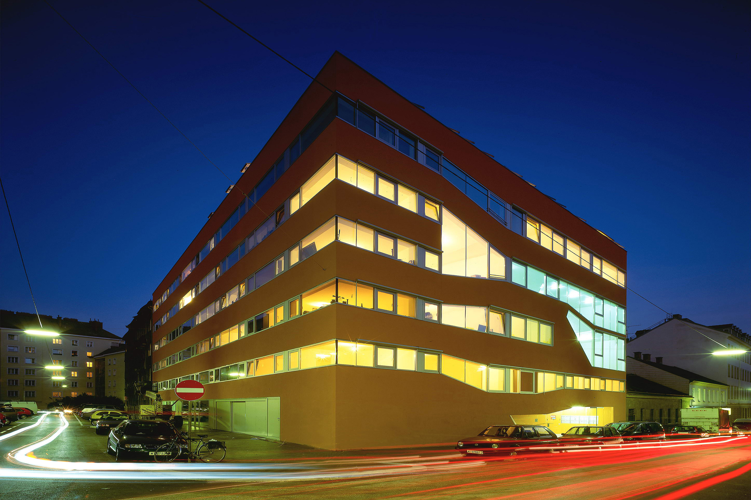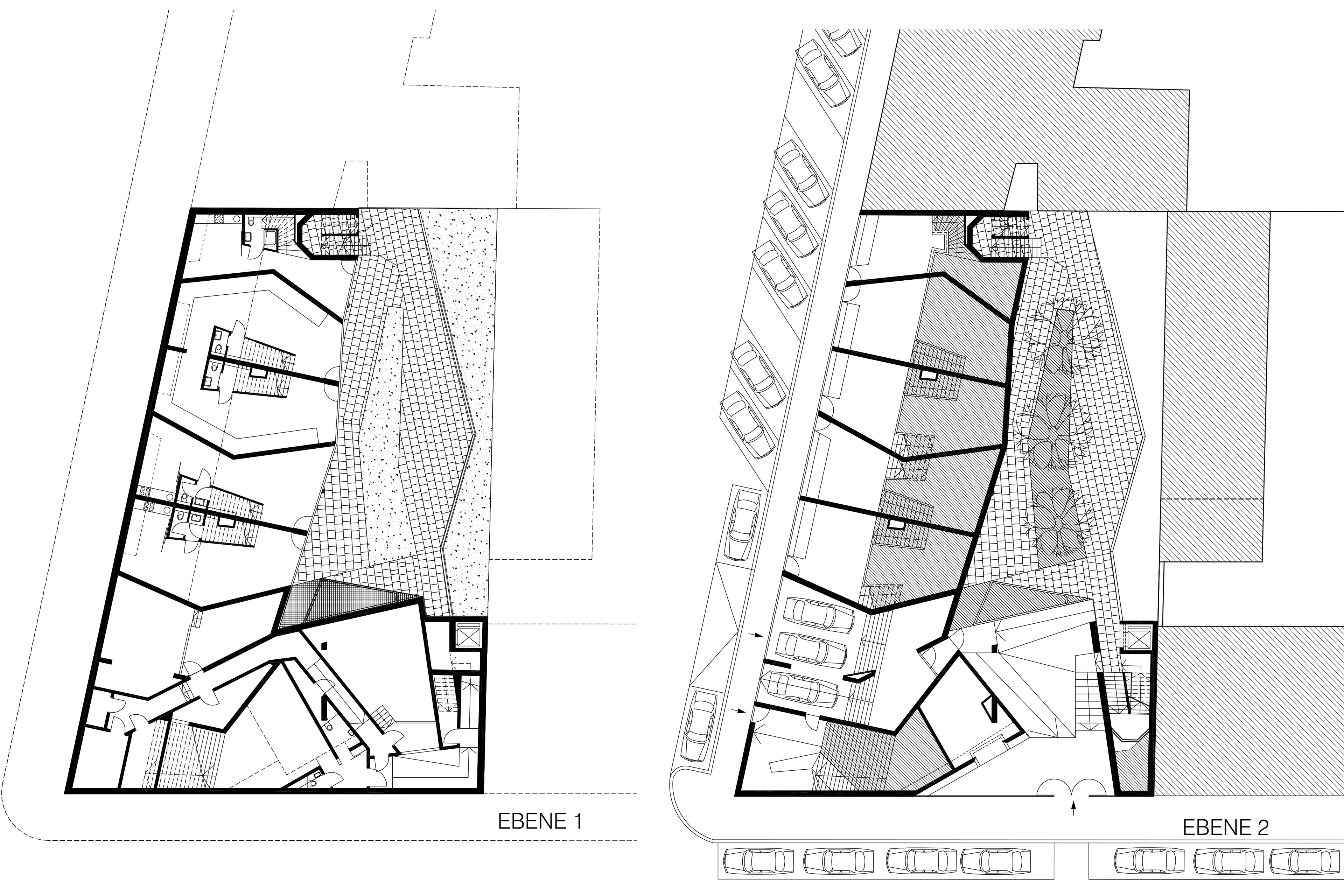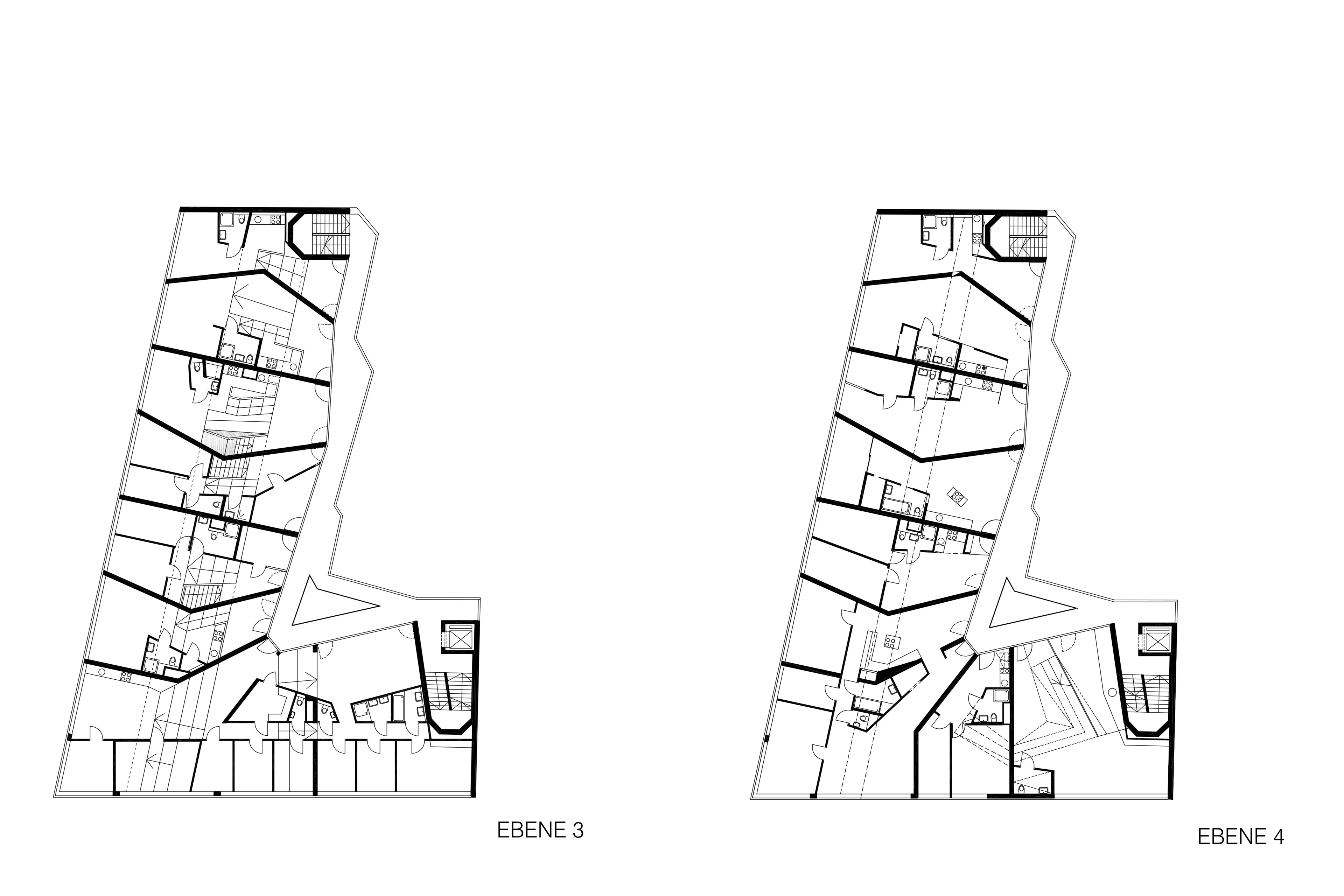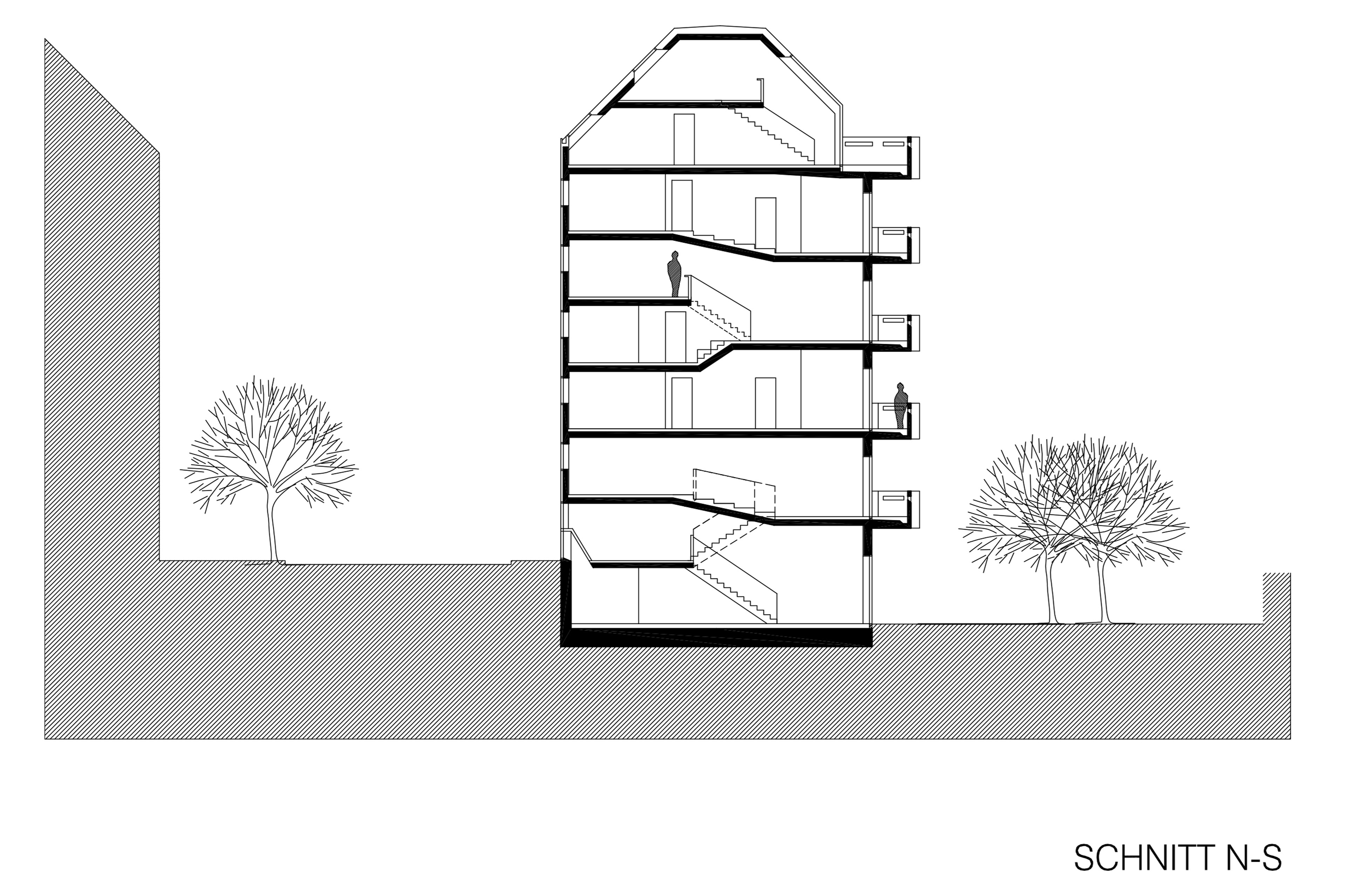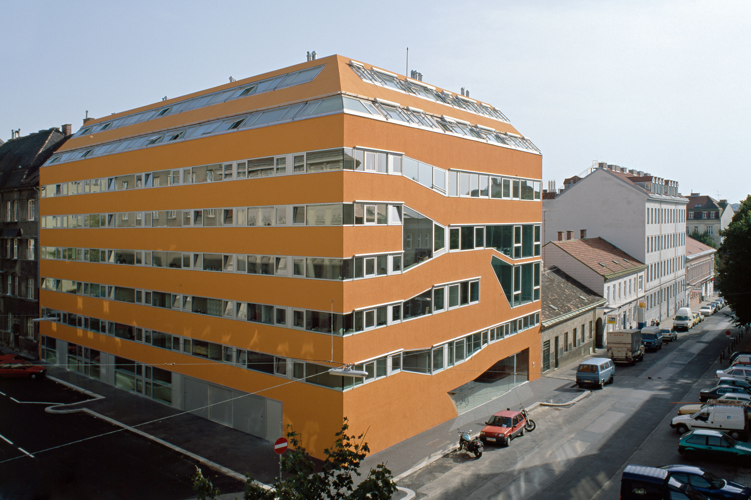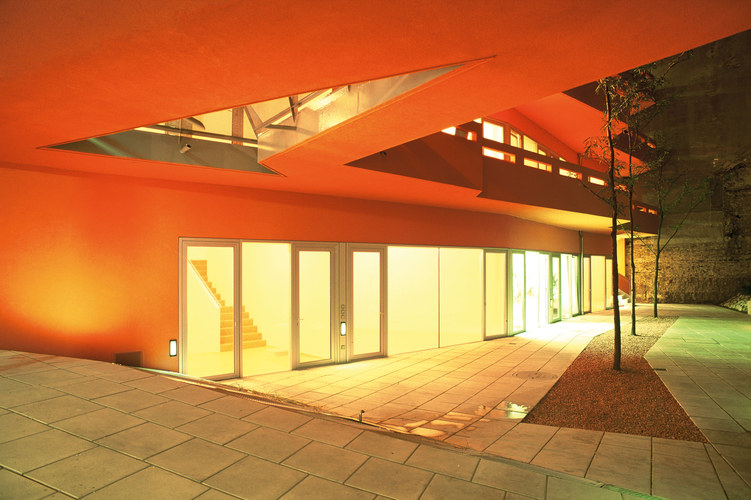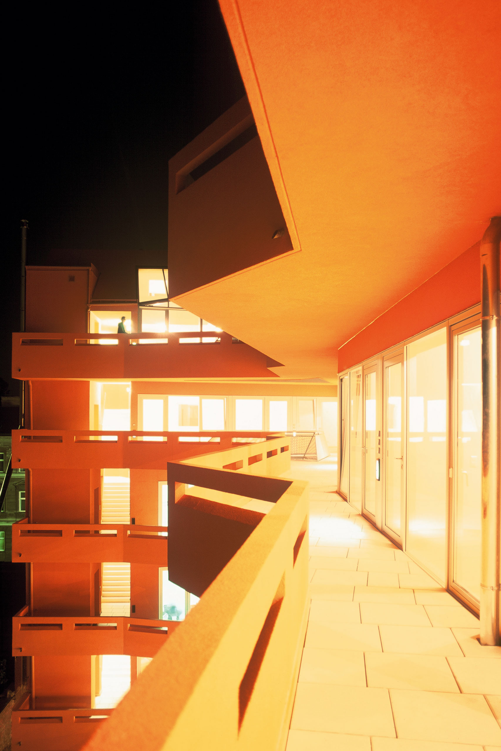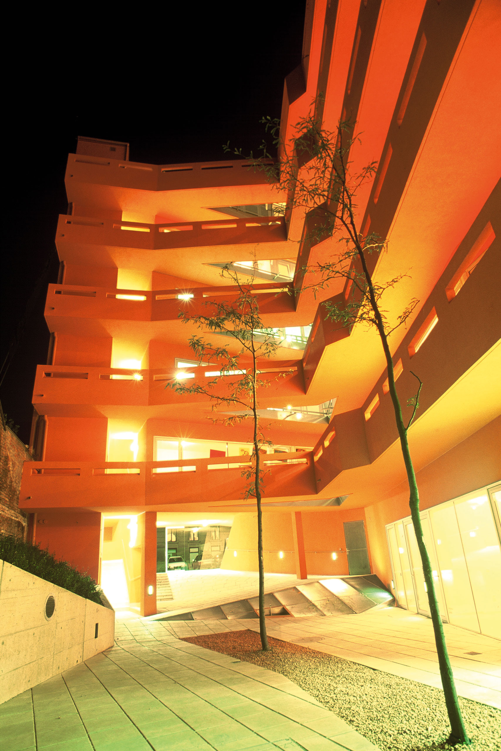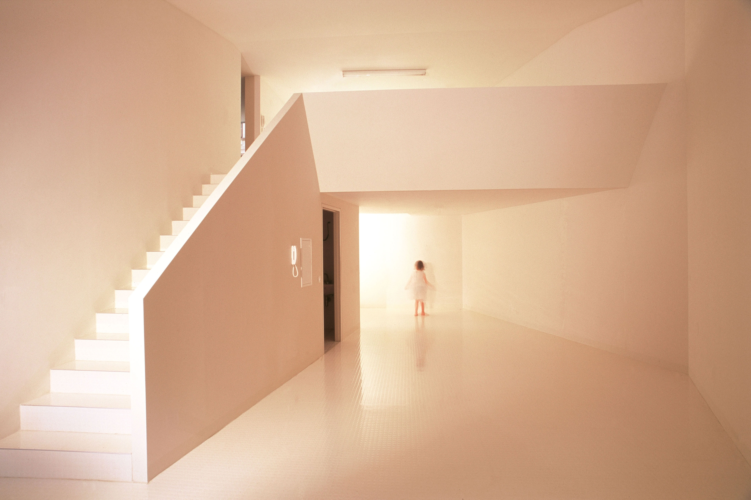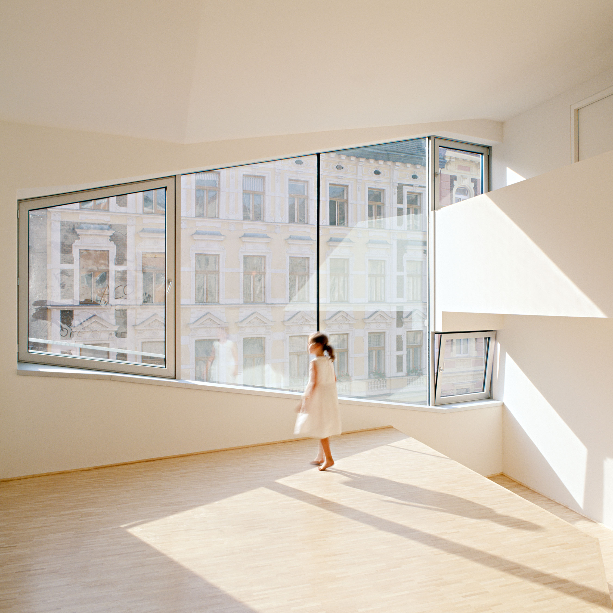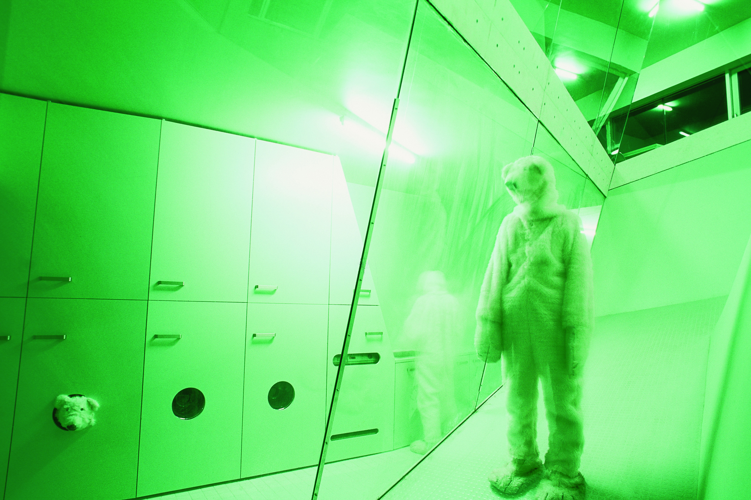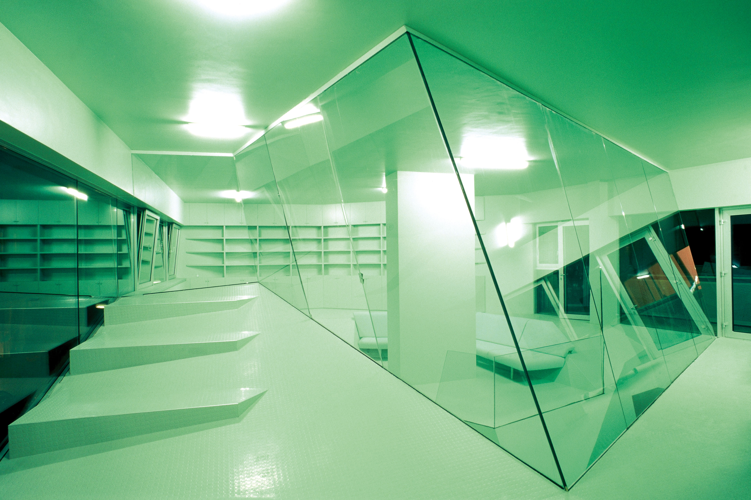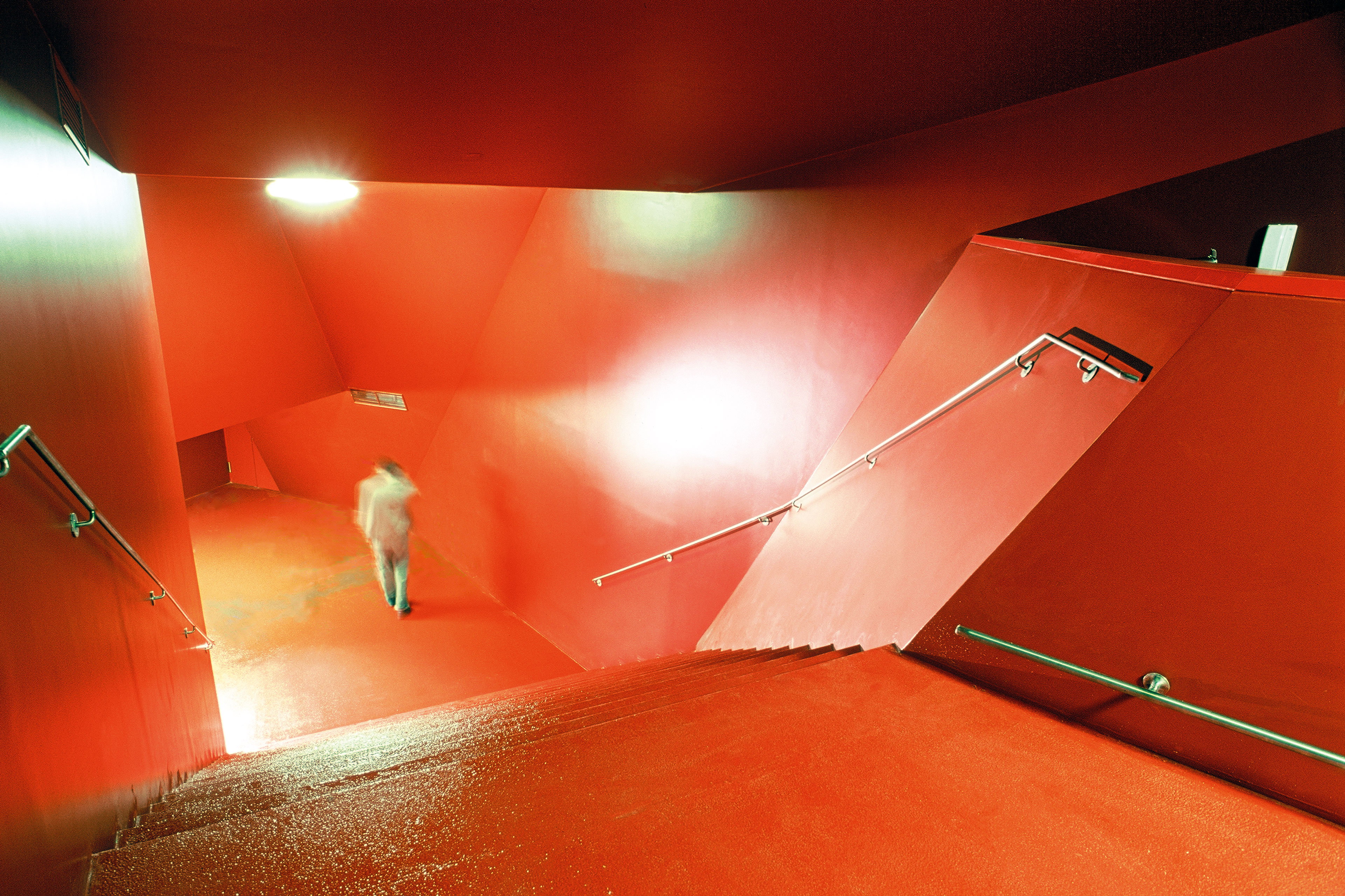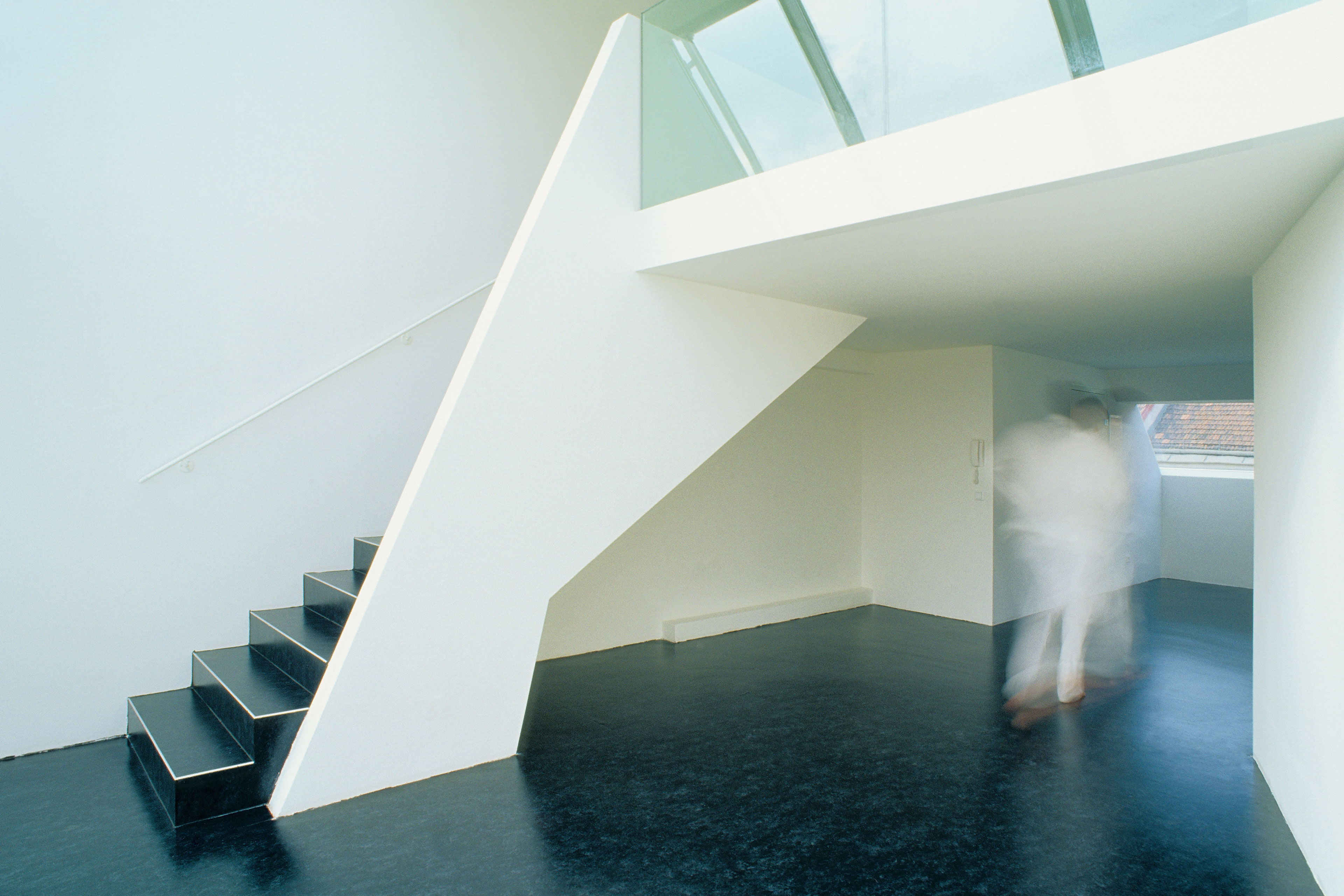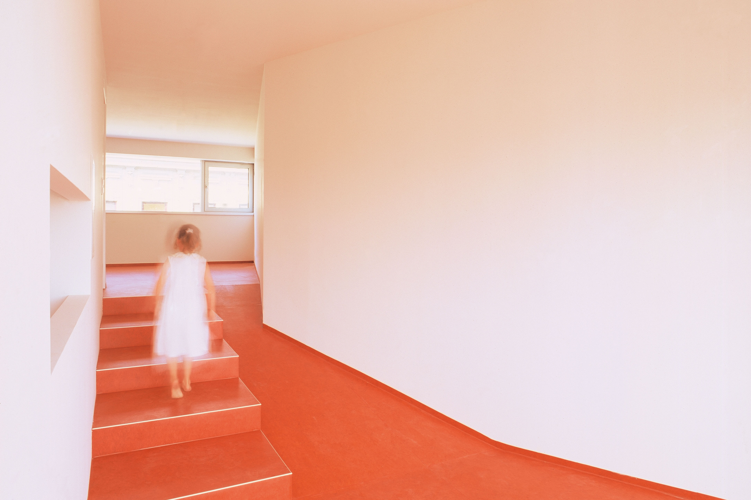MISS SARGFABRIK is the extension of the SARGFABRIK residence in Vienna, which was awarded the Adolf Loos Prize in 1996, and was planned by BKK-3 / Franz Sumnitsch and Johann Winter.
A prototype with 39 residential units has been created on almost 3000m2 of floor space, with extraordinary communal areas ideally complementing the living space.
The complex interplay of architectural, social and cultural qualities meets the requirements of a new „todays lifestyle“. The overall concept also reflects innovative approaches to networking live-live-work in one building.
From the superimposition of these ideas, a three-dimensionally folded, habitable building sculpture was formed, whose architecture shows the essence of a year-long process. The idea for MISS SARGFABRIK was born in 1998, and the building was completed at the end of 2000 within the budget of 4.50 million euros.
MISS SARGFABRIK ist die Erweiterung des 1996 mit dem Adolf Loos Preis ausgezeichneten Wohnheims SARGFABRIK in Wien und wurde von BKK-3 / Franz Sumnitsch und Johann Winter geplant.
Auf knapp 3000m2 Nutzfläche ist ein Prototyp mit 39 Wohneinheiten entstanden, wobei durch außergewöhnliche Gemeinschaftsflächen das Wohnen in idealer Weise ergänzt wird.
Das komplexe Zusammenspiel von architektonischen, sozialen und kulturellen Qualitäten entspricht den Anforderungen eines neuen „todays lifestyle“. Das Gesamtkonzept reflektiert zudem innovative Ansätze zur Vernetzung von Leben-Wohnen-Arbeit in einem Gebäude.
Aus der Überlagerung dieser Ideen wurde eine dreidimensional gefaltete, bewohnbare Bauskulptur geformt, deren Architektur die Essenz eines jahrelangen Prozesses zeigt. Die Idee zur MISS SARGFABRIK entstand 1998. Der Bau wurde Ende 2000 innerhalb des Kostenrahmens von 4,50 Mio. Euro fertiggestellt.
