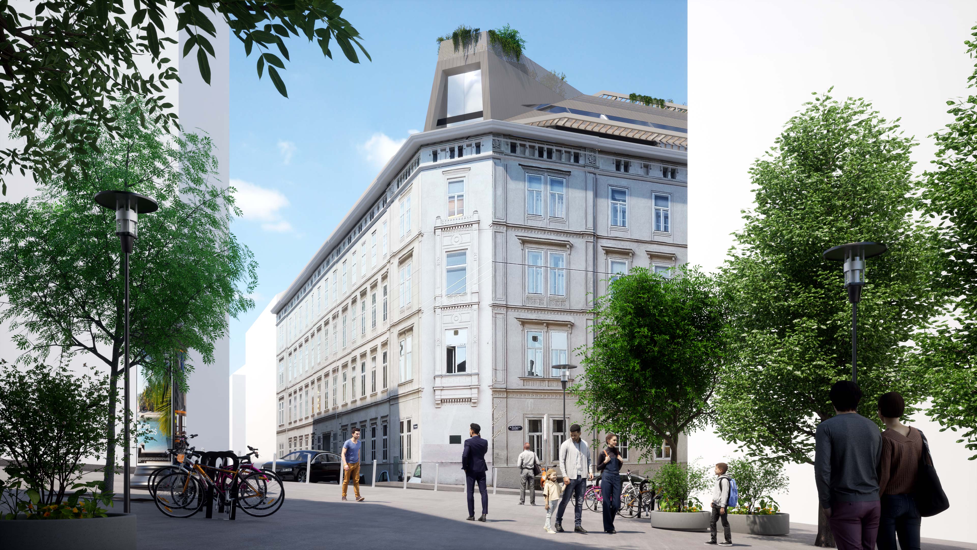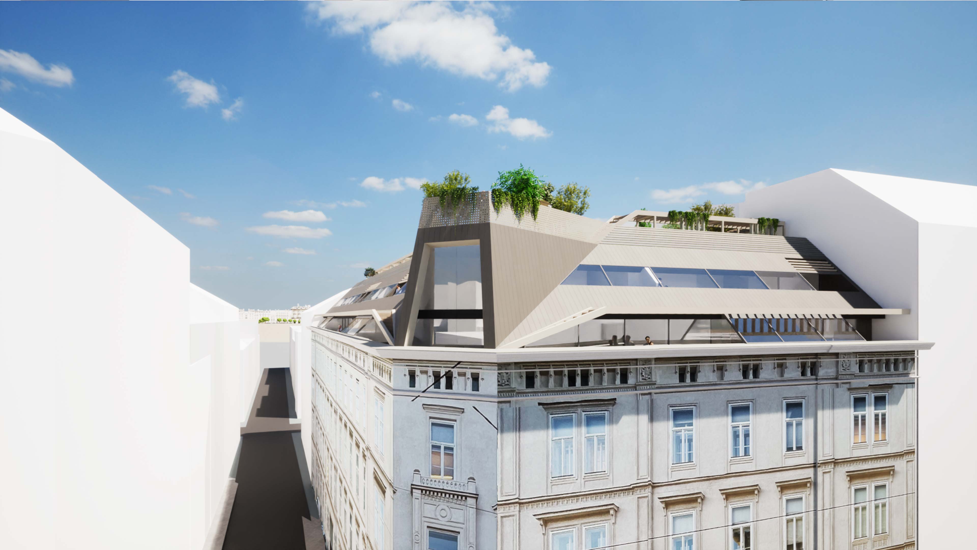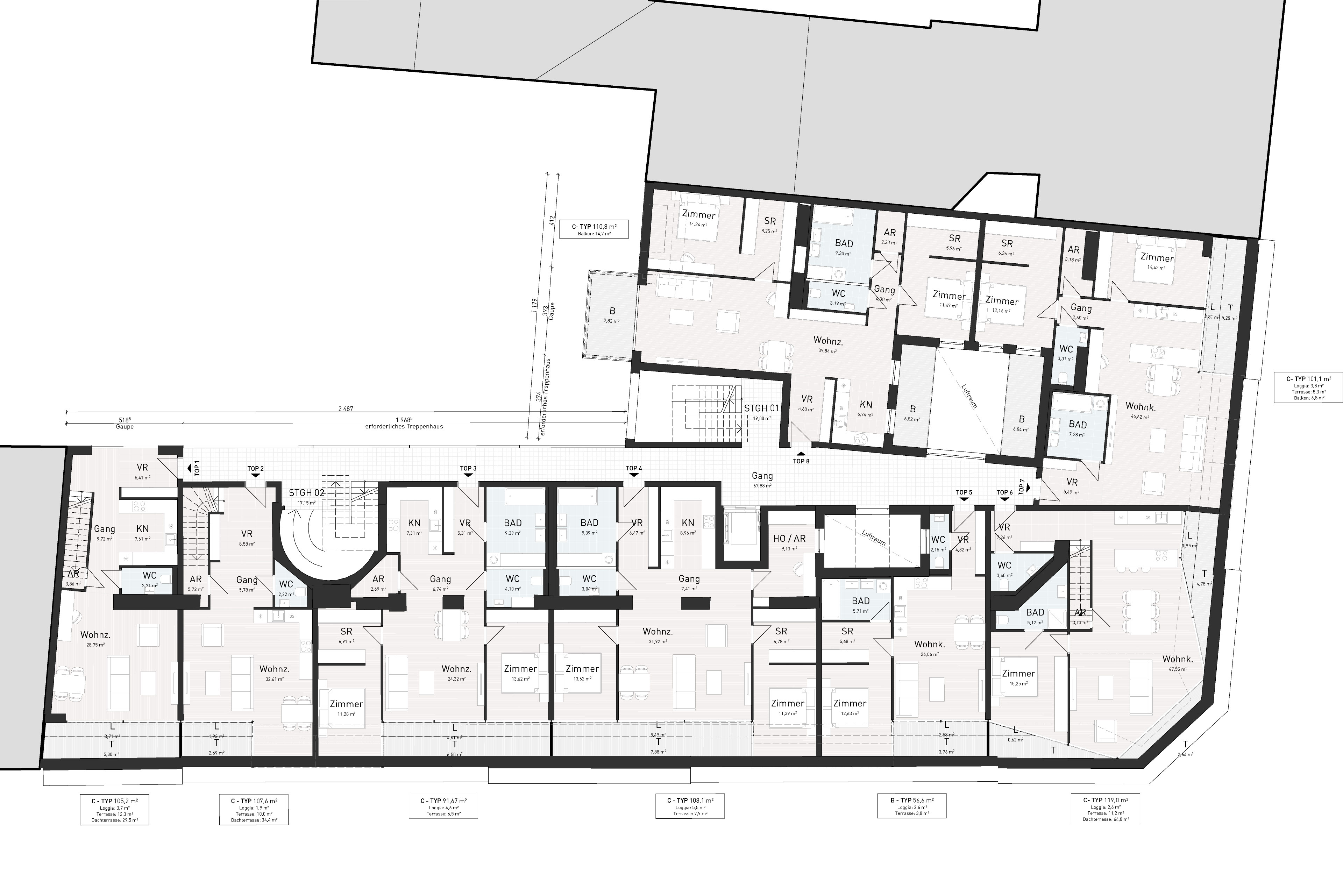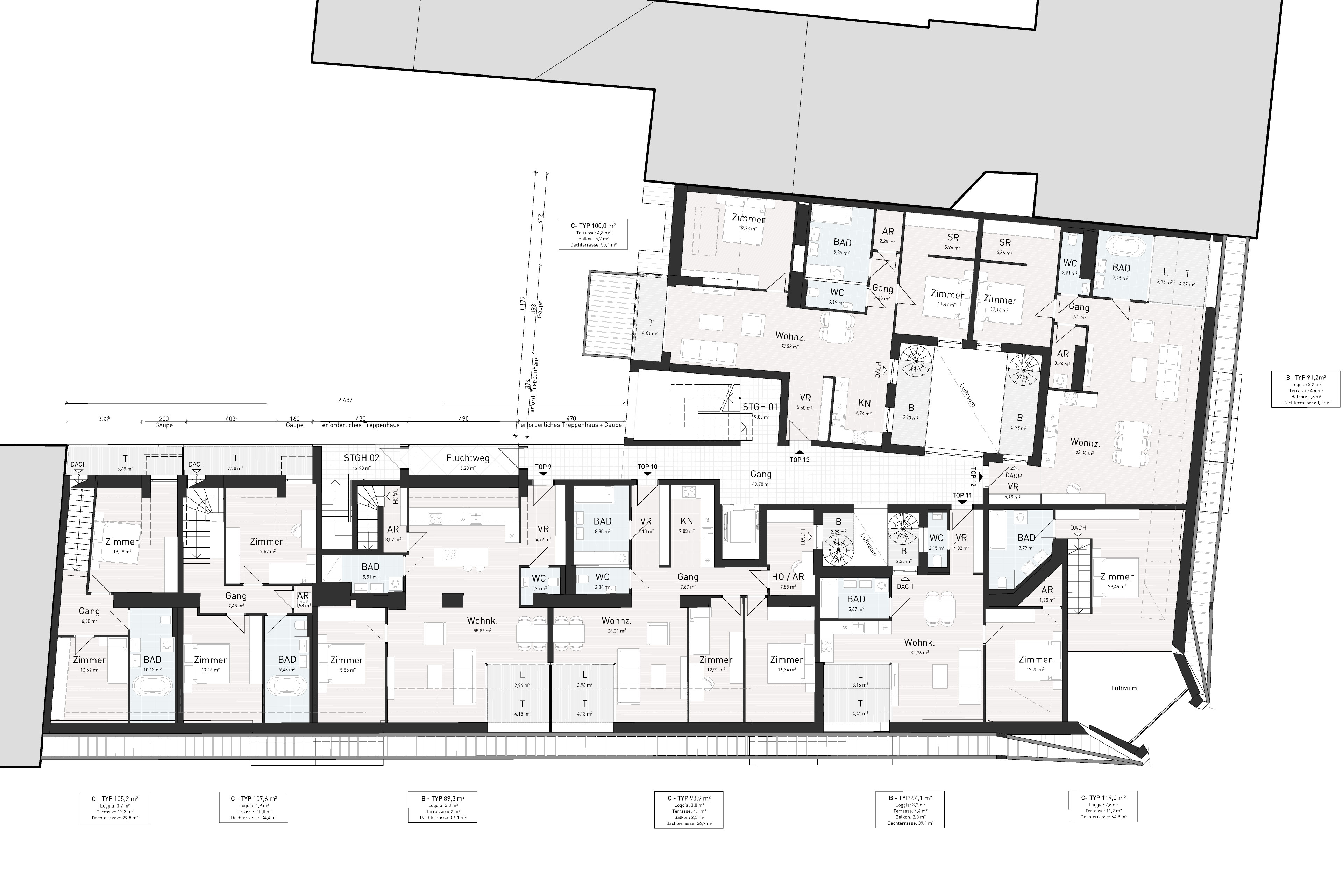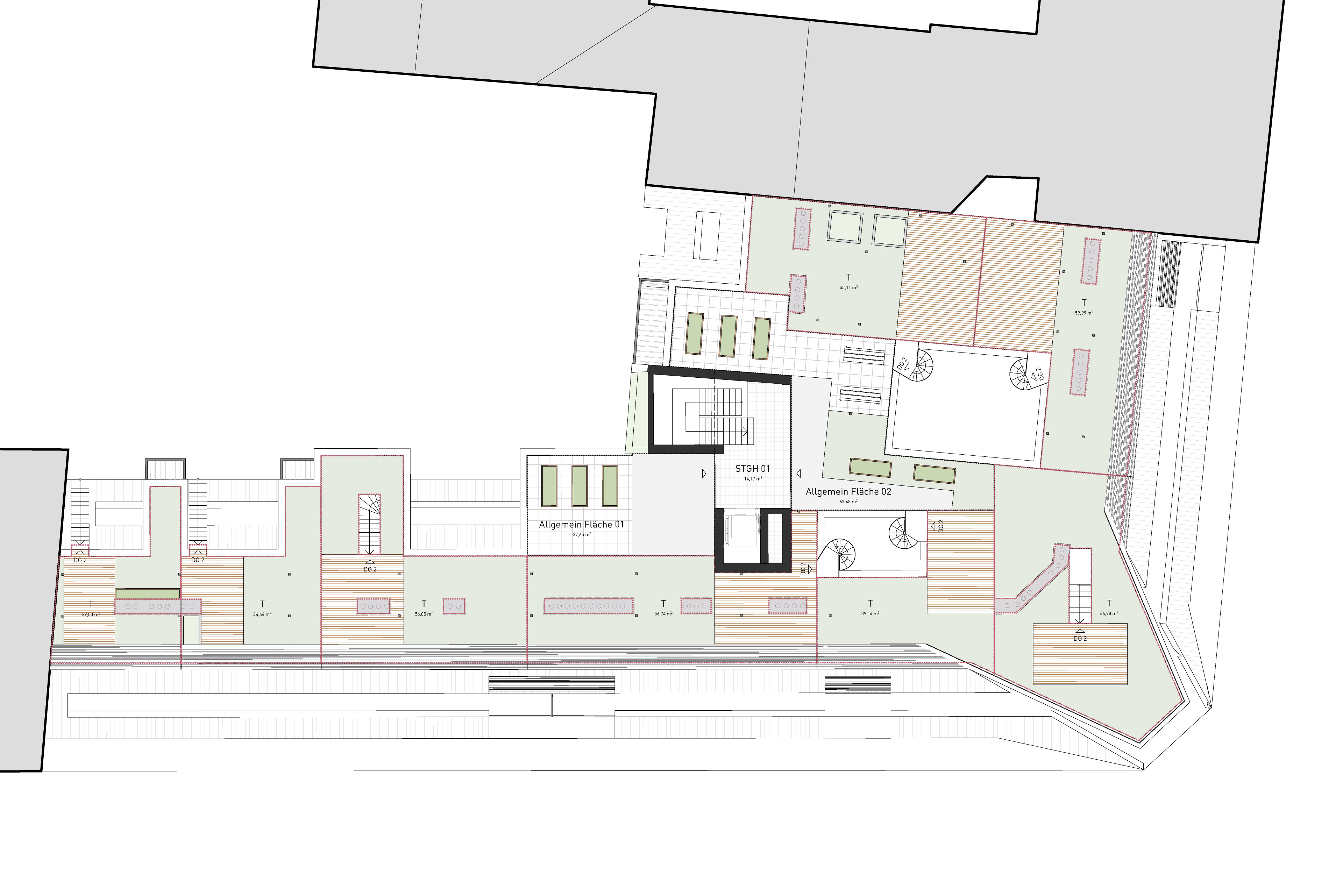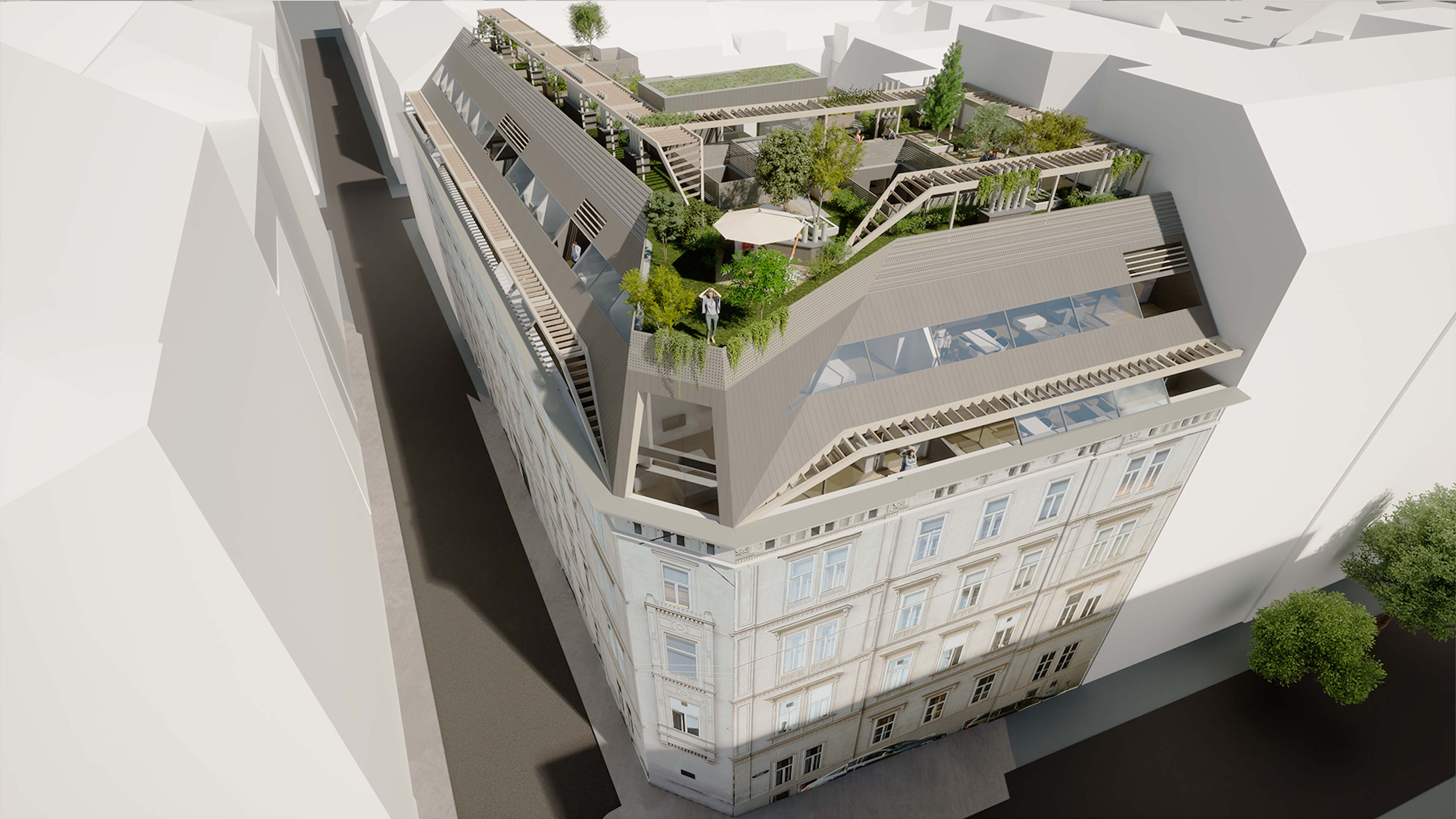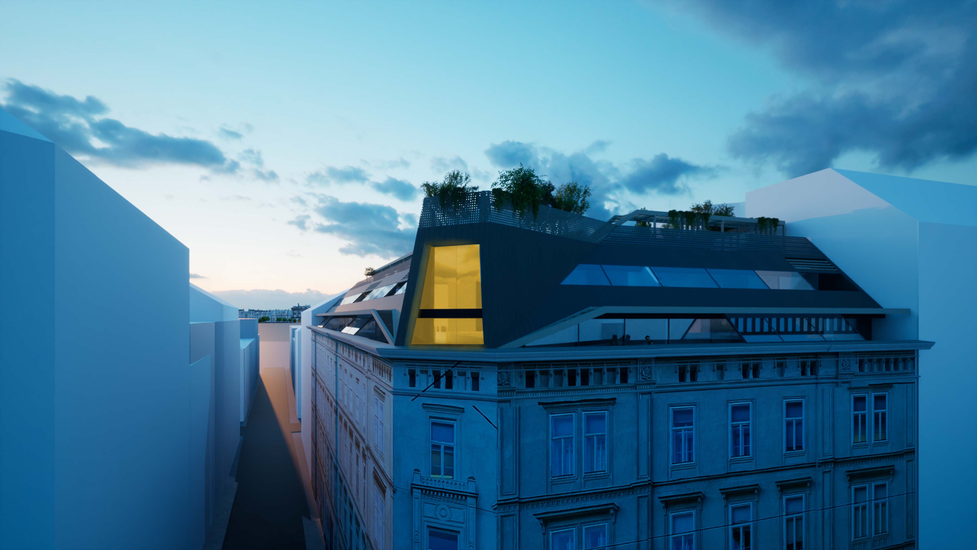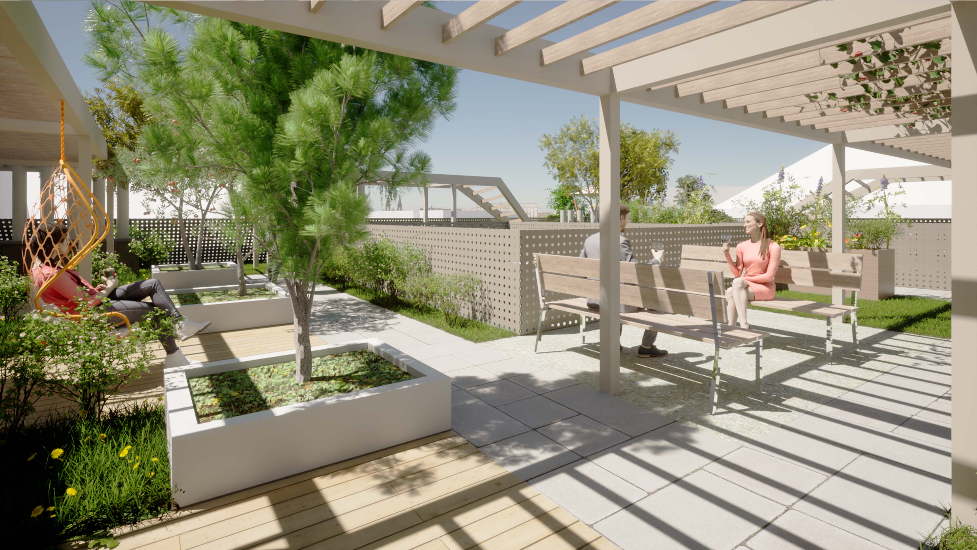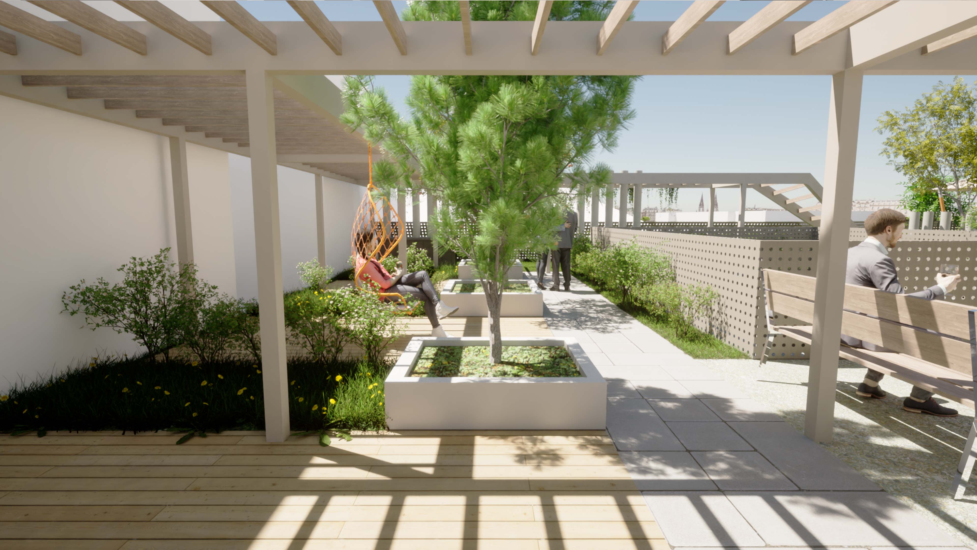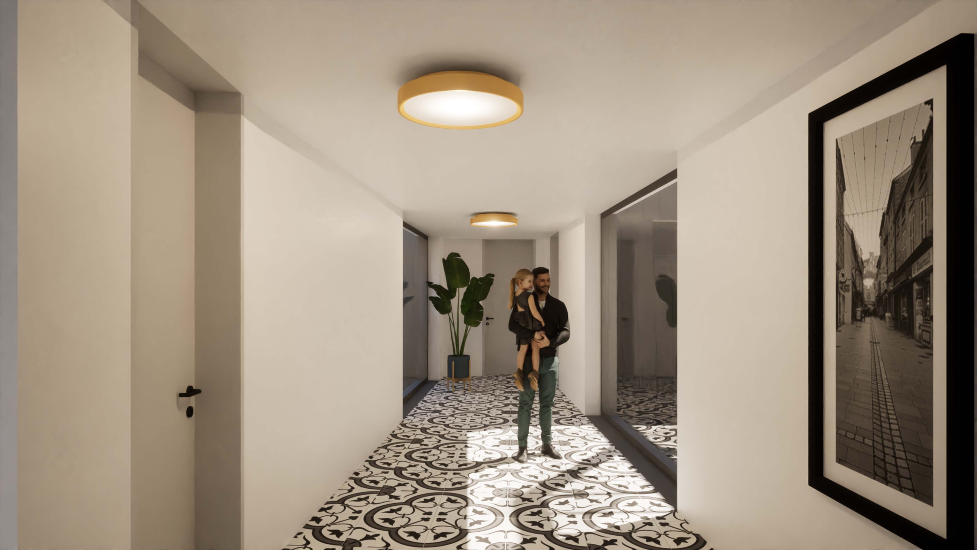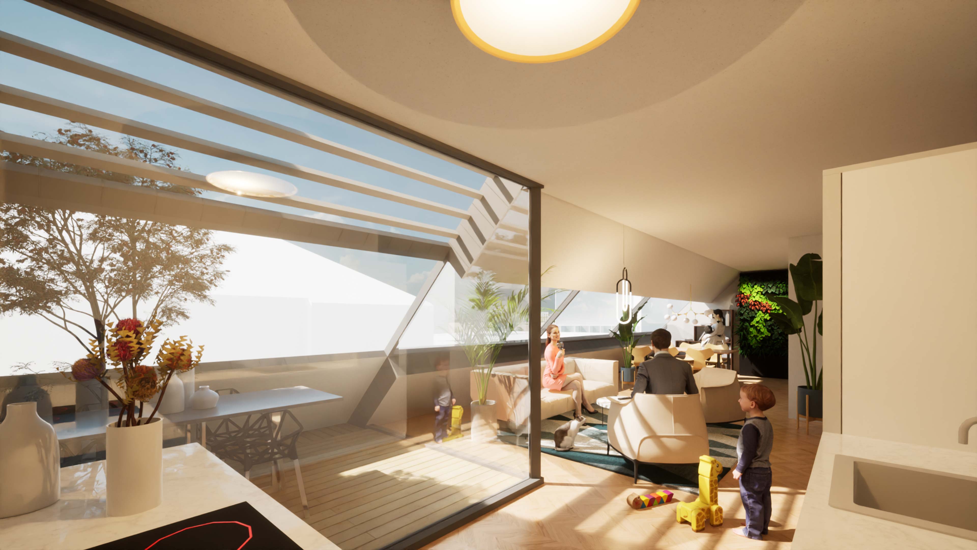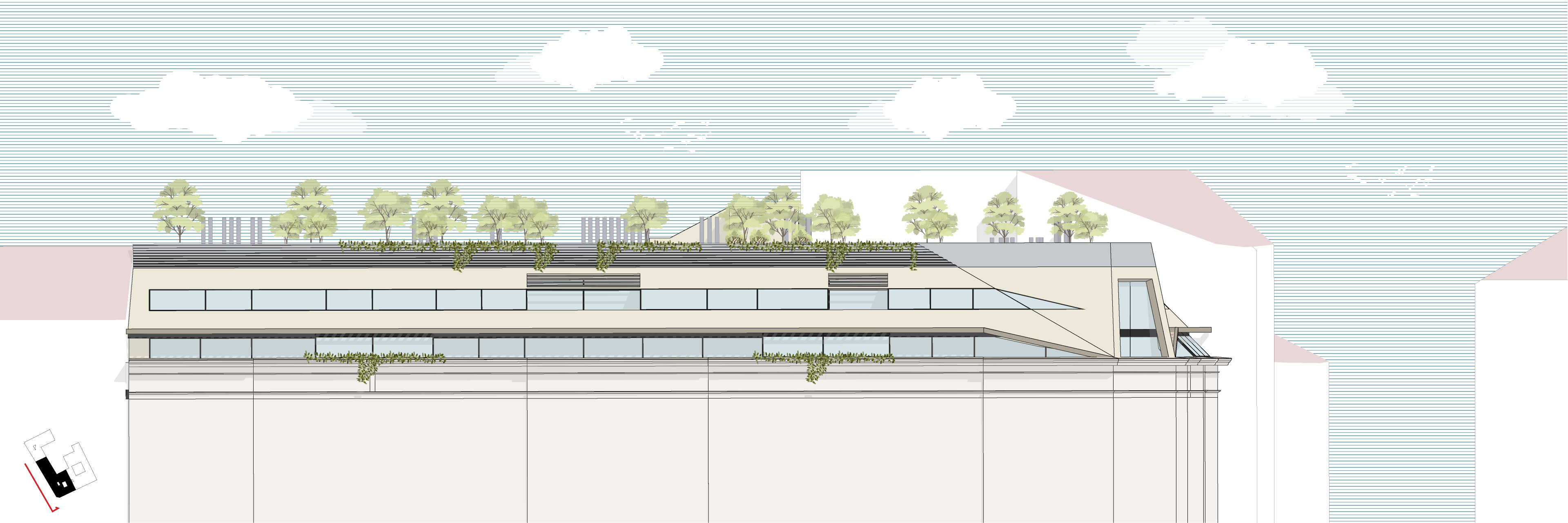In historic Vienna, roofs were used for rain protection, storage space and laundry rooms. Only in Paris were loft conversions discovered long ago as „mansards“ for living.
Today, thanks to new building materials and better methods, attics are also being converted on a large scale in Vienna. Most of the apartments belong to the upscale category and are very popular because of the wide view. The attic in Wasagasse is a worthwhile investment due to its size and, with its corner design, also architecturally interesting.
The existing building already exceeds the zoning by 3m. The building code stipulates as maximum utilization a „folding up“ of the roof to 45° from the existing intersection. Due to the high roof parapets, a two-story extension thus fits exactly into the building code outline.
In the attic conversion, the existing walls and chimneys dictate the possibilities. It is important to integrate the design sensitively into the existing structure. We decided on a mix of apartments and 2 maisonettes in order to generate as little traffic area as possible.
Im historischen Wien wurden Dächer als Regenschutz, Abstellfläche und für Waschküchen genutzt. Einzig in Paris sind Dachausbauten schon vor langer Zeit als „Mansarde“ zum Wohnen entdeckt worden.
Durch neue Baustoffe und bessere Methoden werden heute auch in Wien großflächig Dachböden ausgebaut. Die meisten Wohnungen sind der gehobenen Kategorie zuzuordnen und aufgrund des Weitblicks sehr beliebt. Der Dachboden in der Wasagasse ist aufgrund seiner Größe ein lohnendes Investment und mit der Eckausbildung auch architektonisch interessant.
Der Bestand überschreitet die Flächenwidmung bereits um 3m. Die Bauordnung sieht als maximale Ausnutzung eine „Aufklappung“ des Daches auf 45° vom Bestandsschnittpunkt vor. Aufgrund der hohen Dachbrüstungen passt somit genau ein zweigeschossiger Ausbau in den baurechtlichen Umriss.
Im Dachgeschossausbau geben die Bestandswände und Kamine die Möglichkeiten vor. Es gilt den Entwurf sensibel in den Bestand zu integrieren. Wir haben uns für einen Mix aus Geschosswohnungen und 2 Maisonetten entschieden um möglichst wenig Verkehrsfläche zu generieren.
