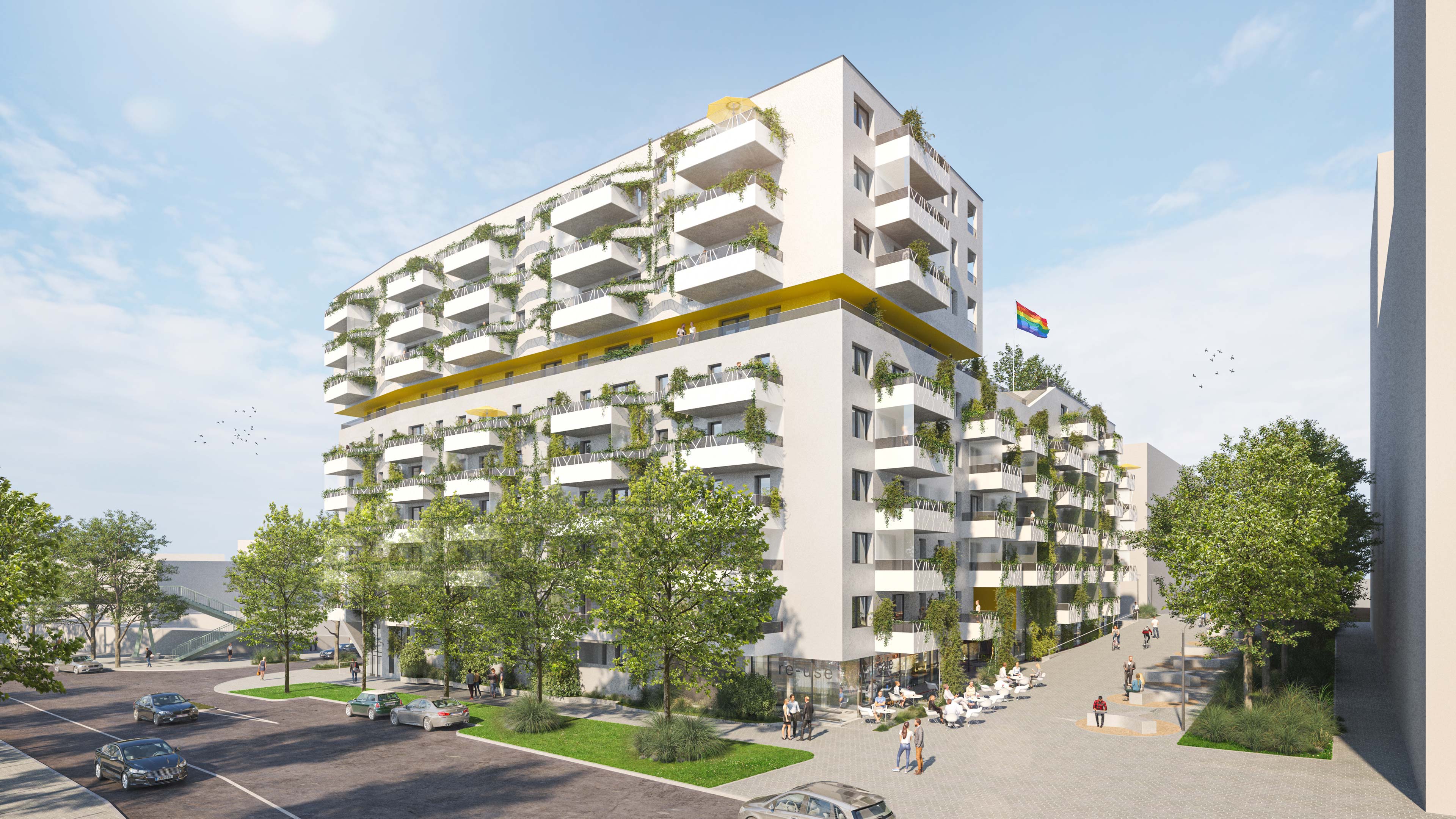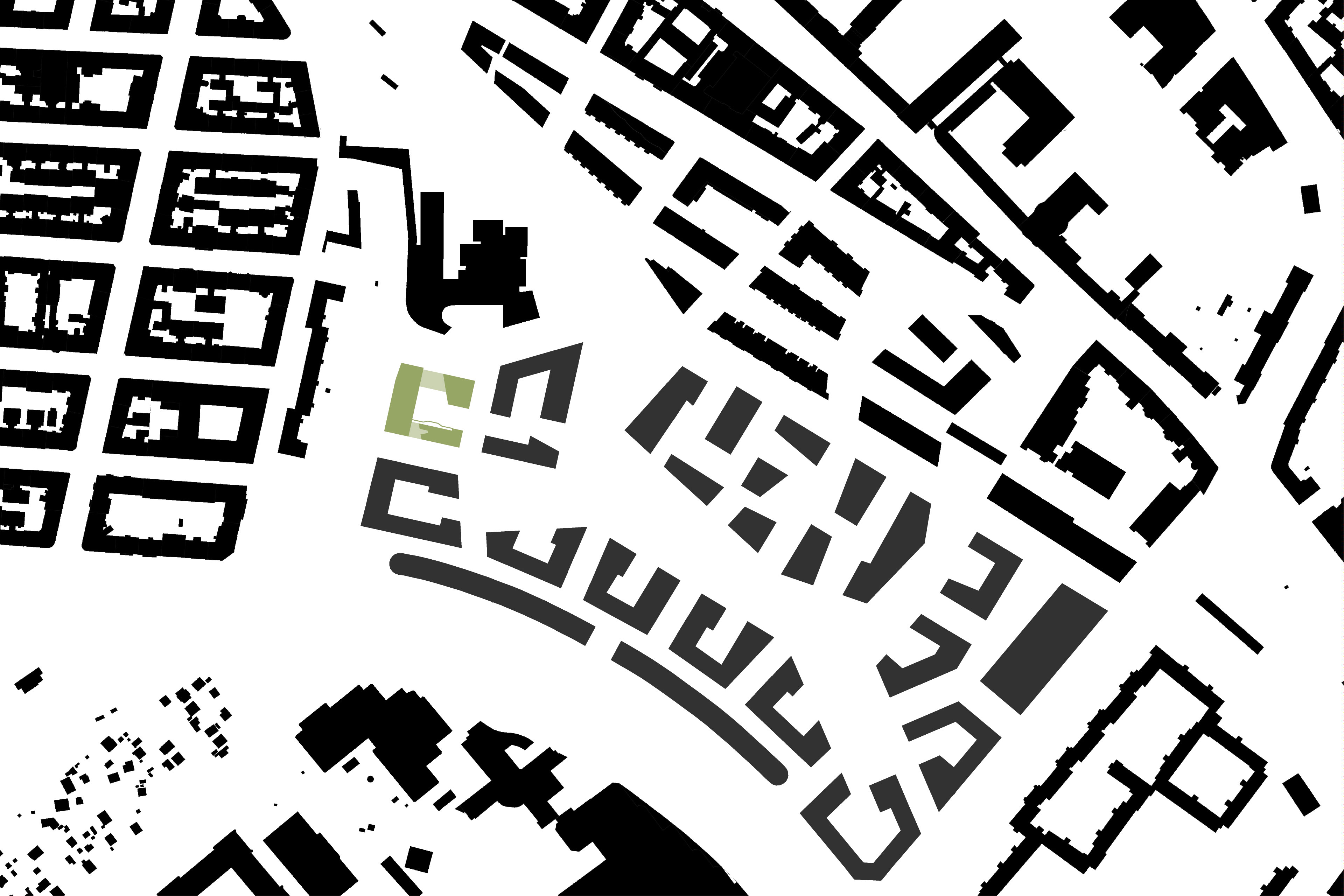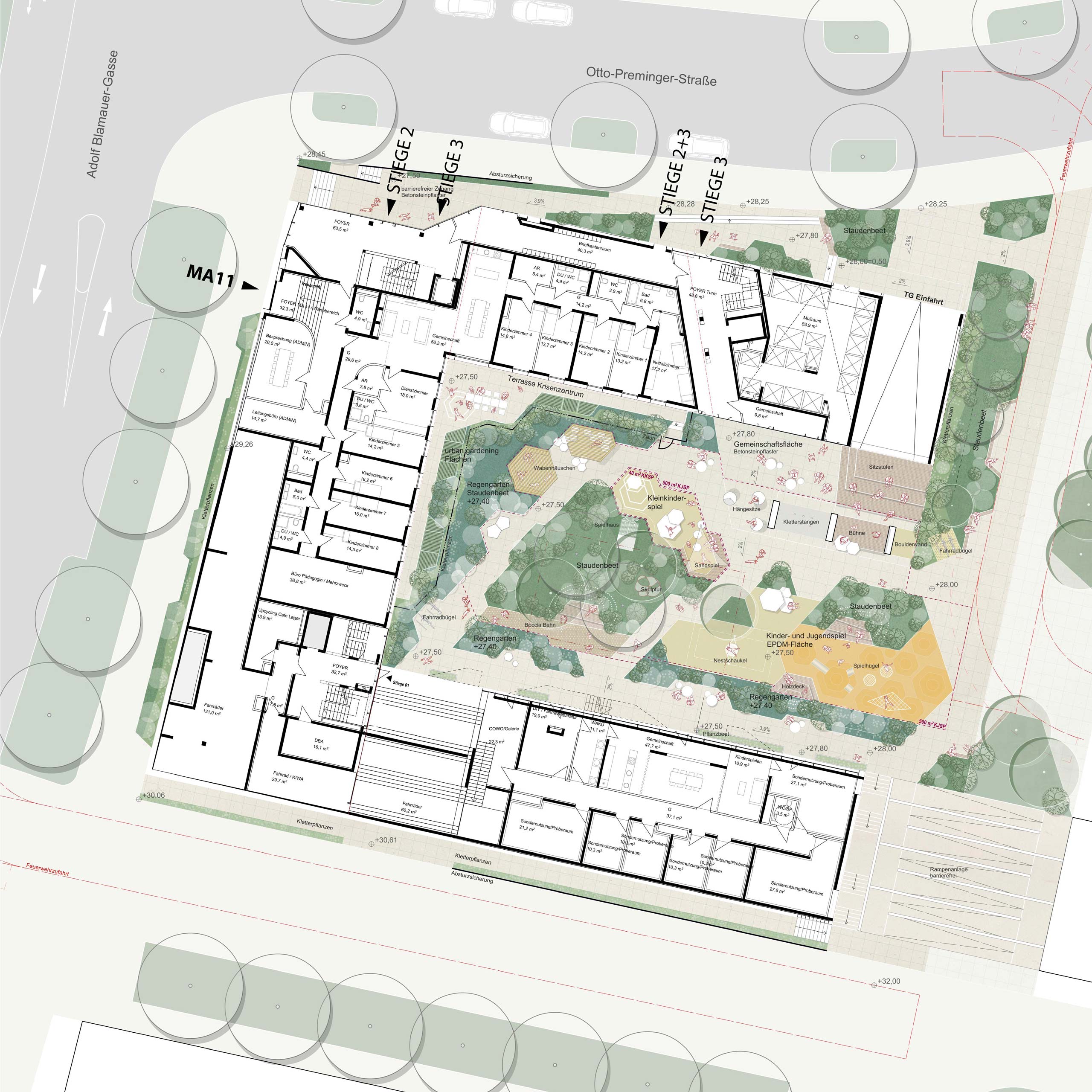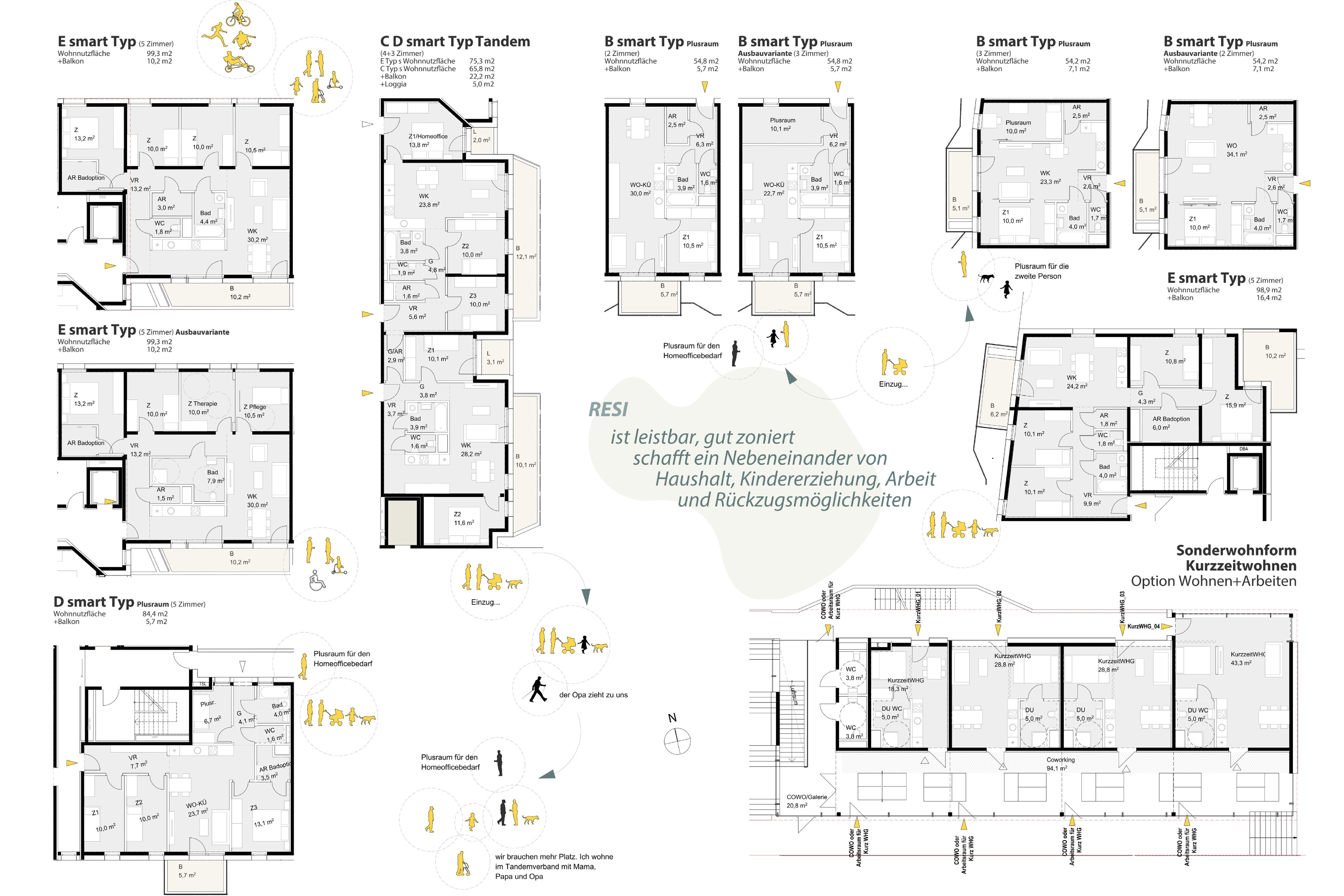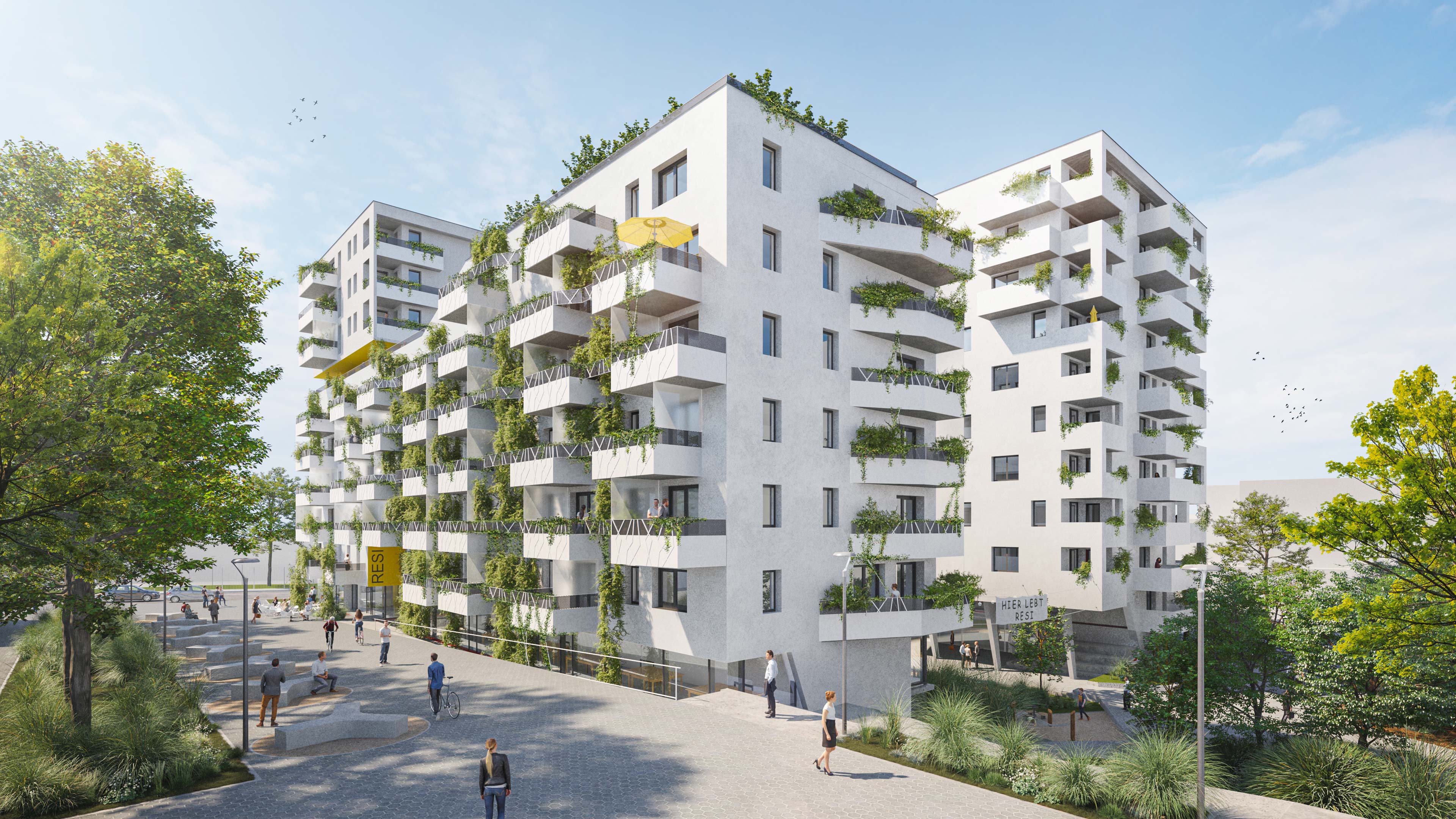The building structures are the key to sustainable use of the neighborhood. A vital first floor zone complements the targeted building structure – open to the neighborhood and closed in areas where the distribution of uses requires it. The juxtaposition and coexistence of diverse uses is designed to be as conflict-relieving as possible.
The location and lighting quality (daylight) of the access zones are conducive to encounters. and the foyers are well dimensioned in terms of area and two-story height. This creates informal meeting spaces so that neighborhood structures can develop optimally.
Green spaces and open spaces can be reached quickly and and can be used by the residents in a variety of ways and and can be used by the residents in a variety of ways contribute to pleasant living pleasant living environment.
Die Baukörper sind der Schlüssel zu einer nachhaltigen Nutzung des Quartiers. Eine vitale Erdgeschosszone ergänzt die gezielte Baukörpergliederung – offen zum Quartier und geschlossen in Bereichen, in denen es die Nutzungsverteilung benötigt. Das Neben- und Miteinander von diversen Nutzungen ist möglichst konfliktentspannt angelegt.
Die Erschließungszonen sind durch ihre Verortung und Belichtungsqualität (Tageslicht) begegnungsfördernd und die Foyers sind in ihrer Fläche und Zweigeschossigkeit gut bemessen. Dadurch entstehen informelle Begegnungsräume sodass sich Nachbarschaftsstrukturen optimal entwickeln können.
Grünräume und Freiflächen sind auf schnellen Wegen erreichbar, gut und vielfältig von den BewohnerInnen zu nutzen und tragen durch ihre optimierte intensive Durchgrünung zum angenehmen Wohnen bei.
