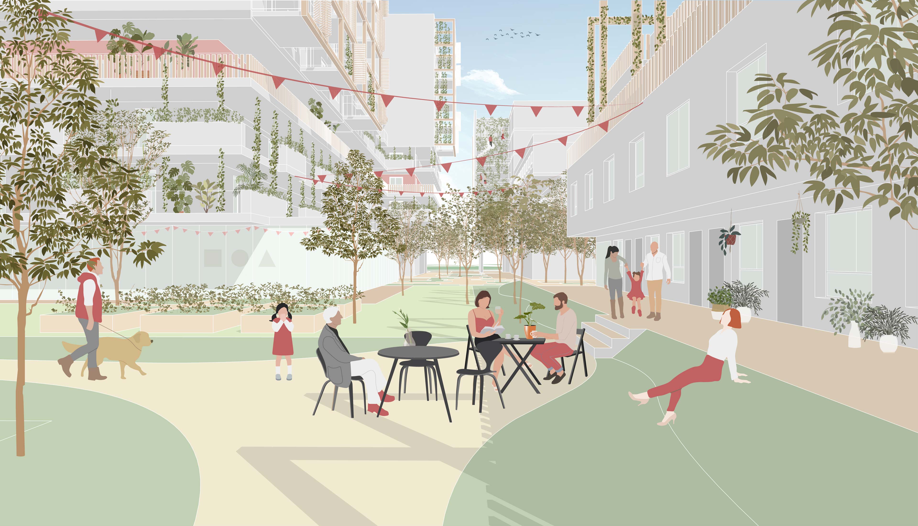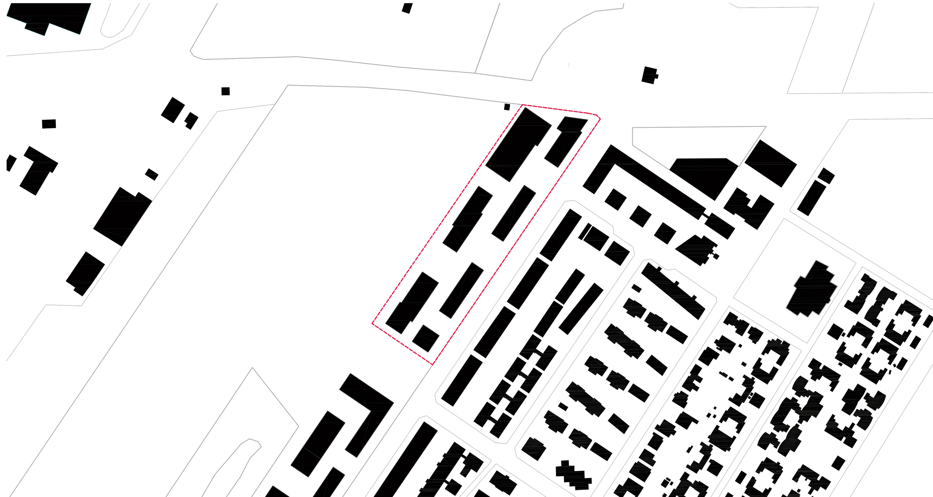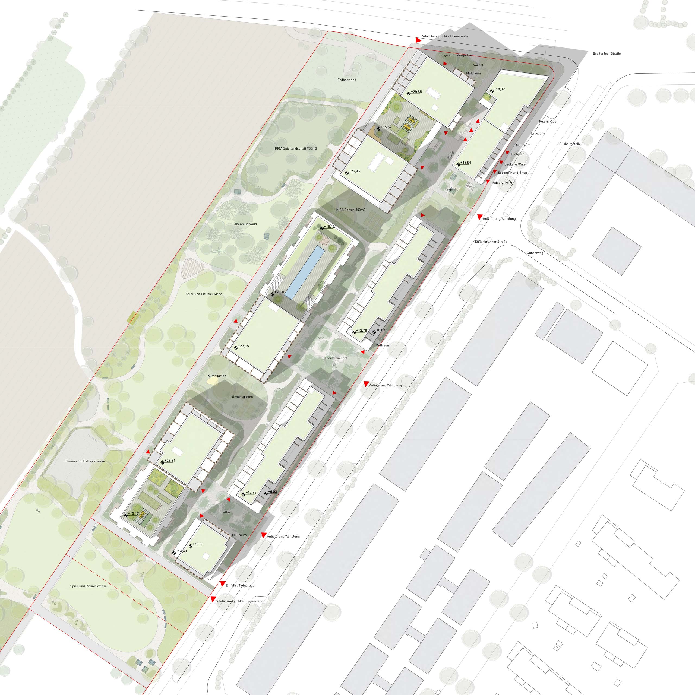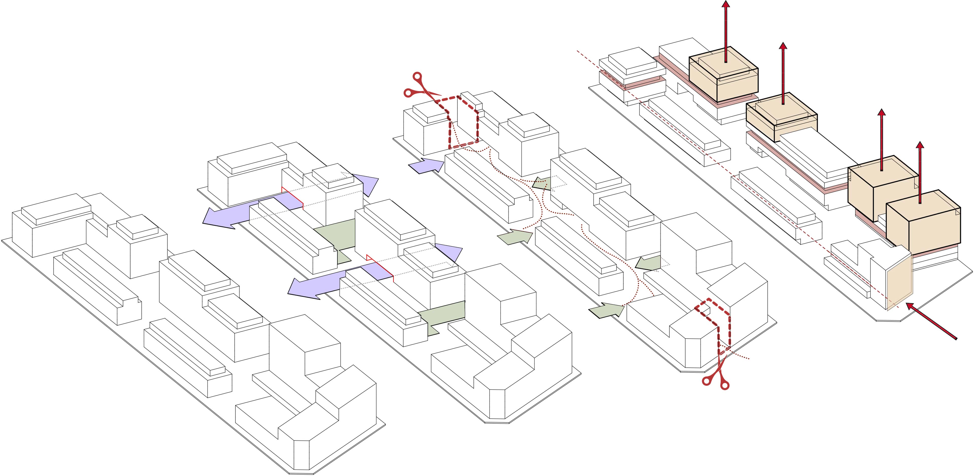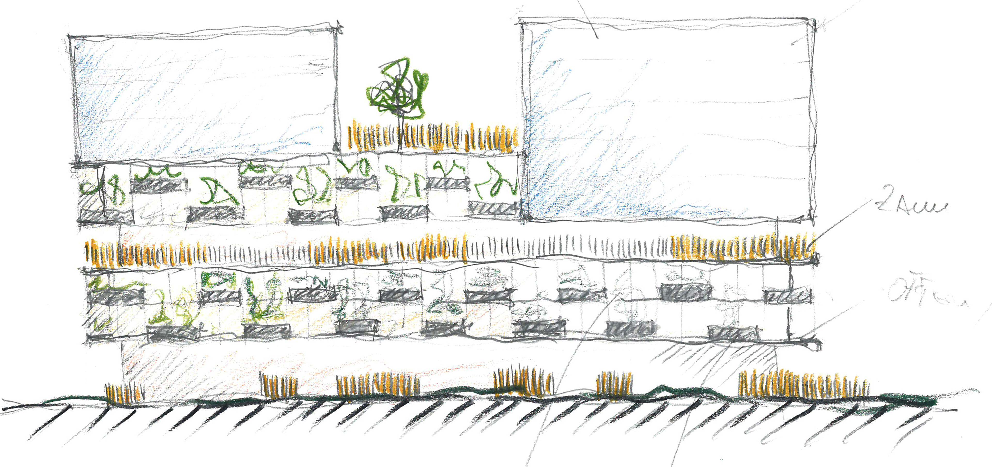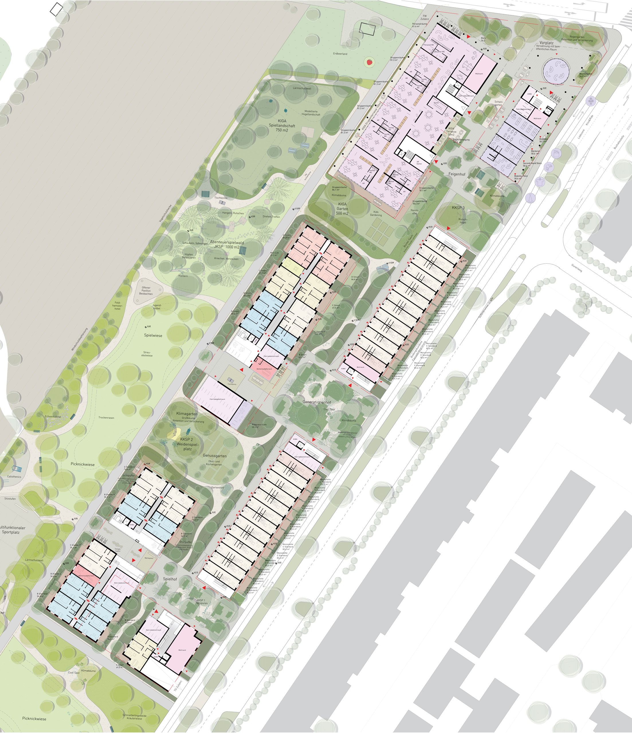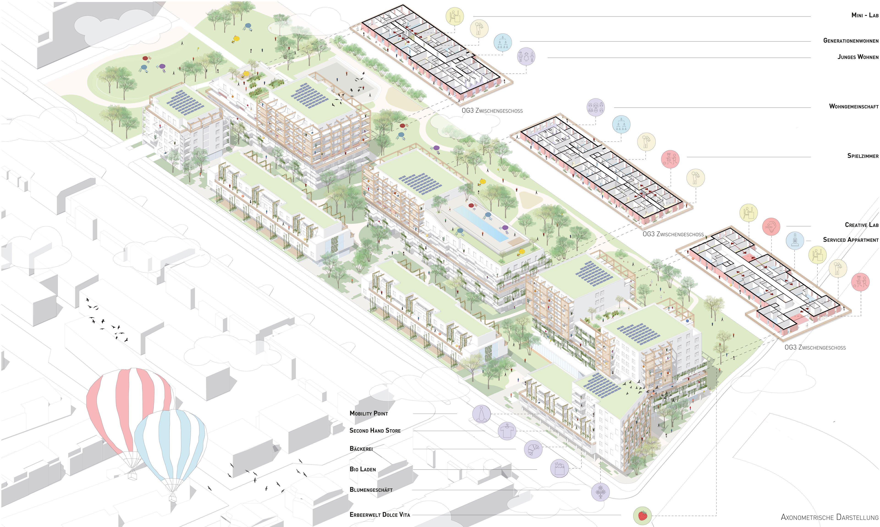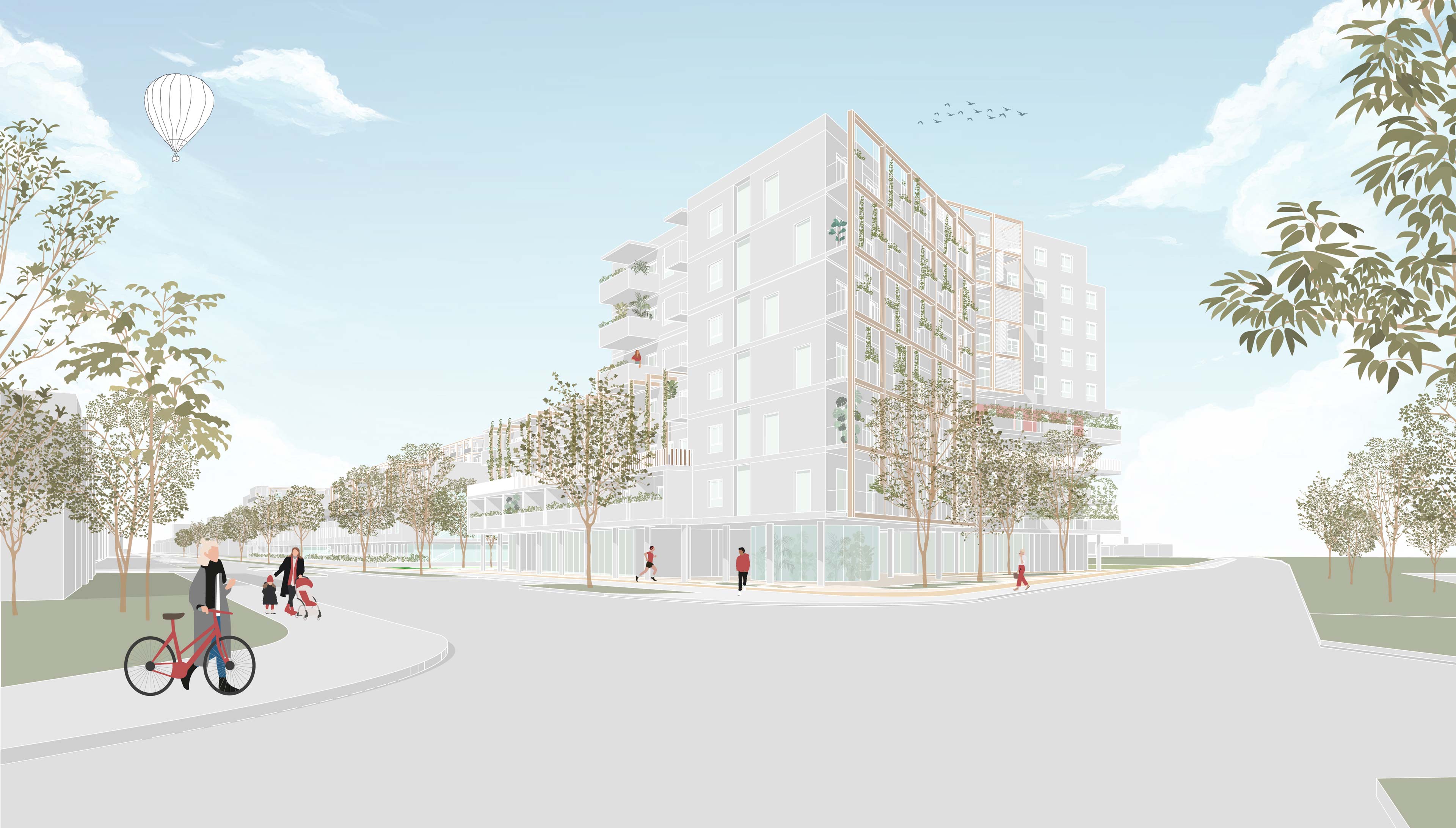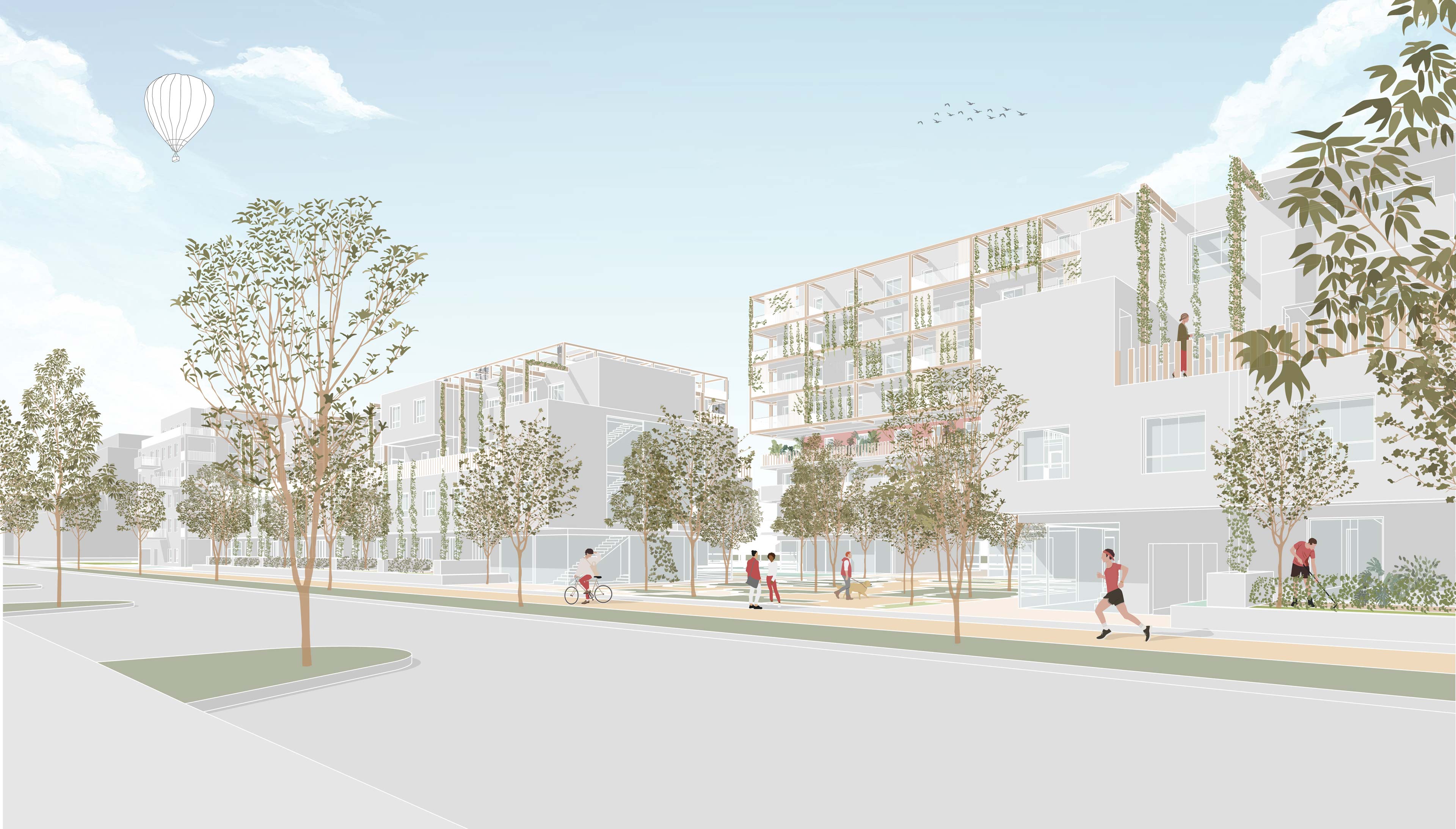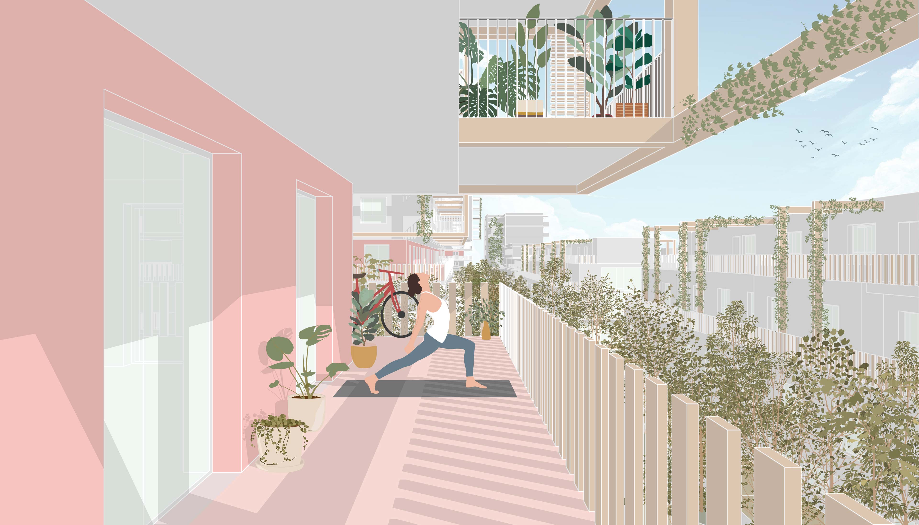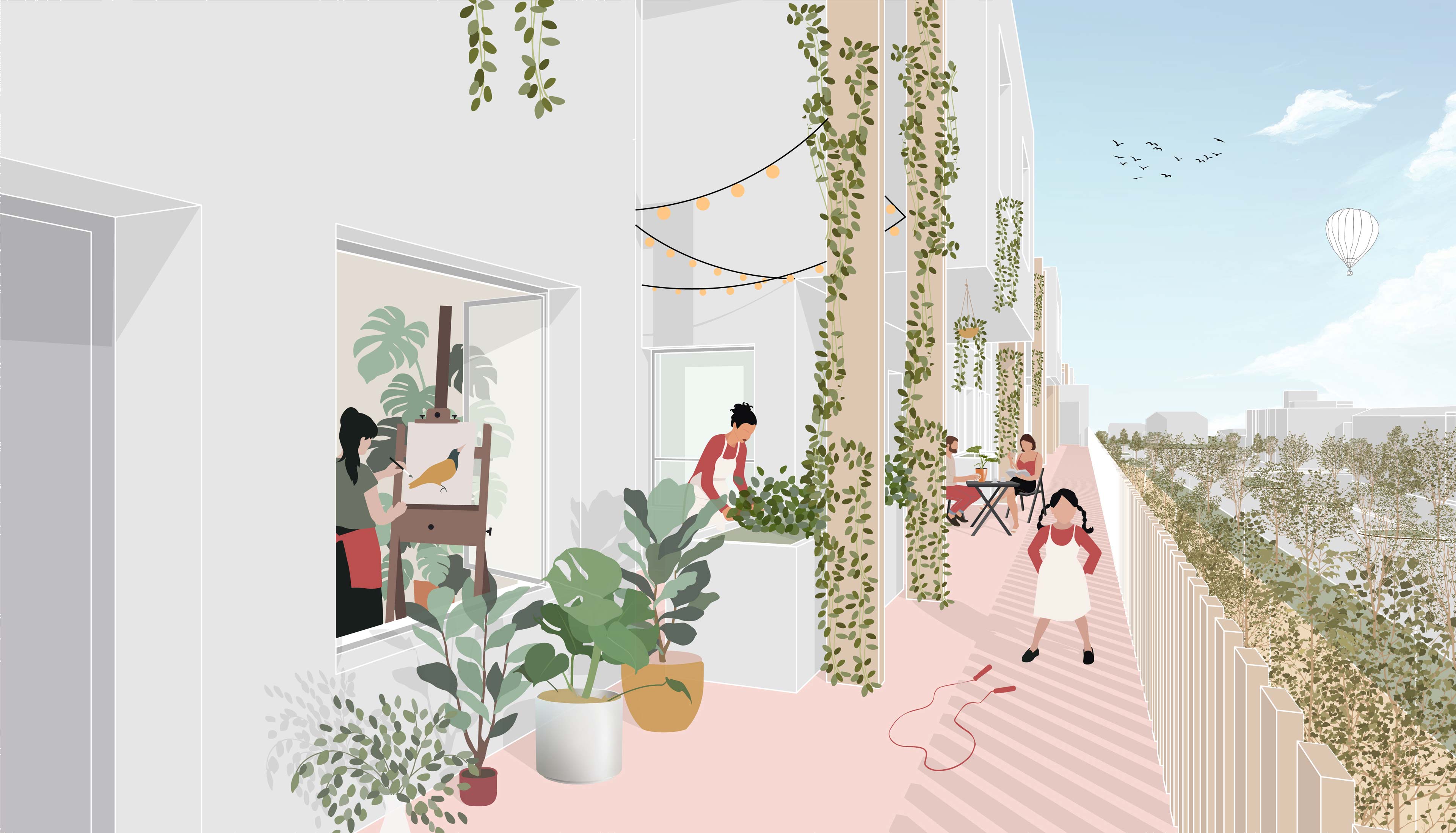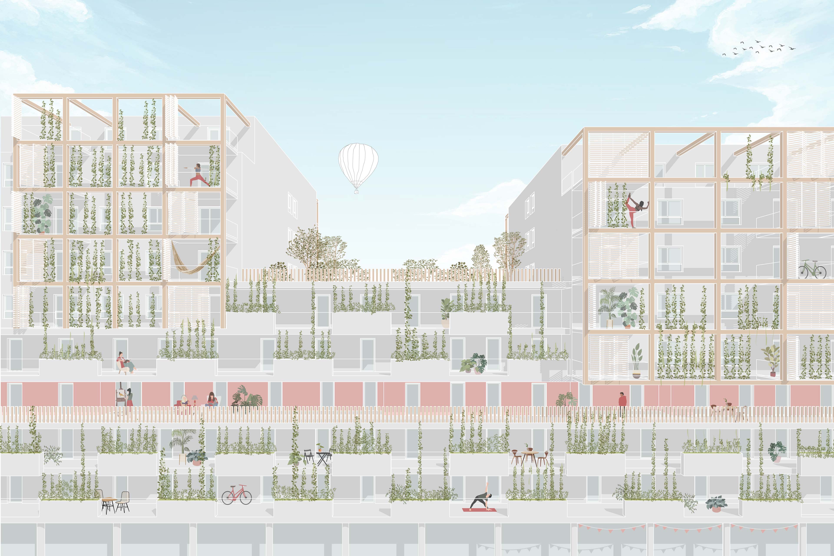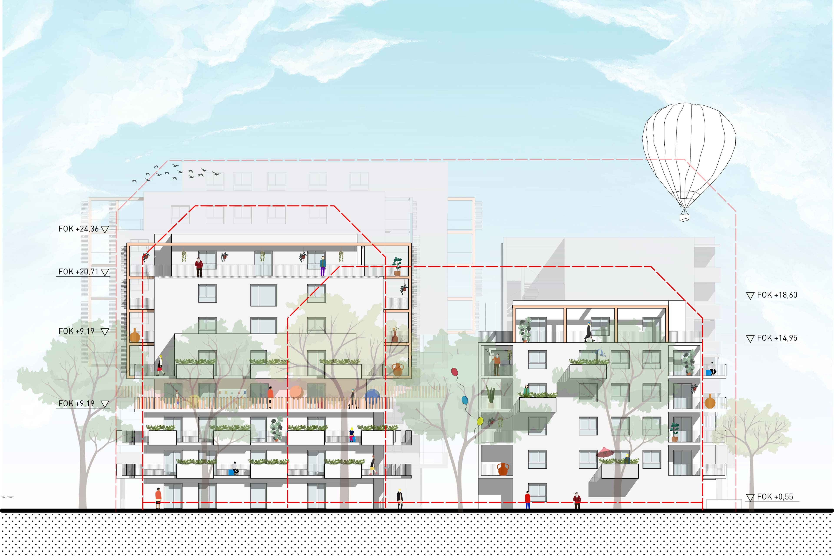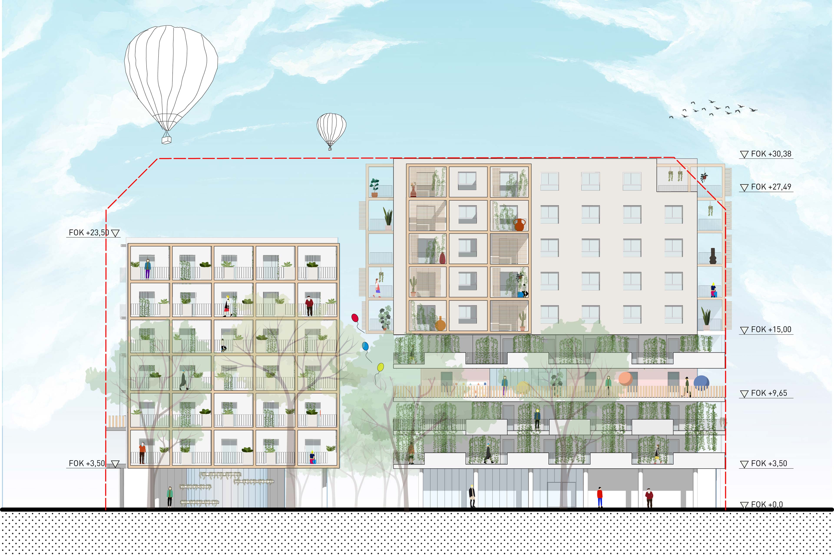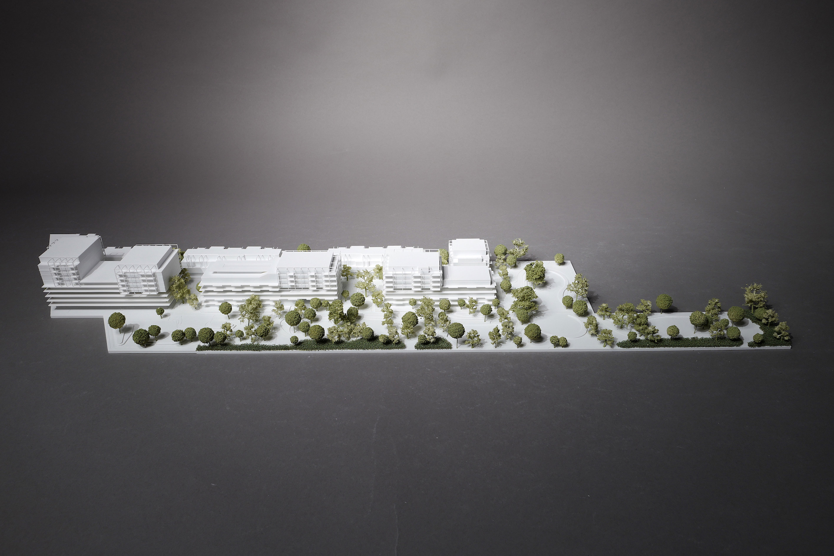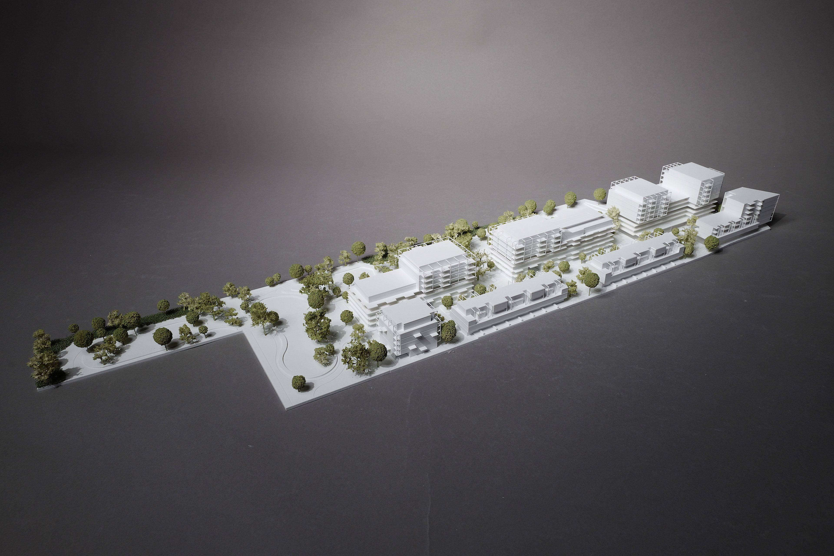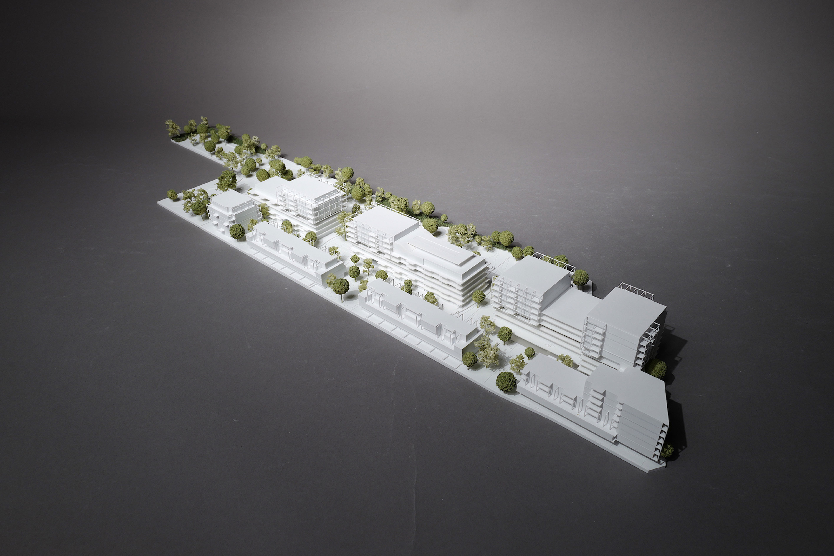The main design approach of the residential complex is a horizontal as well as vertical rhythmization of the building cubature, in particular to make the considerable longitudinal alignments tangible and tangible for the individual residents.
Along the Süßenbrunner Straße, projections and recesses of the cubature, combined with pergola-like trellises, form quality living spaces in the interior of the building structure in order to experience a distance to the street.
Deliberately combined with maisonettes in this area, the residents also have the opportunity to experience the tranquility of the inner courtyard.
To the north, facing Breitenleer Straße, the building structure has been set back somewhat, creating a plaza situation and offering the potential of tree plantings along the street.
We are deliberately creating a more urban and differentiated character here with an added value of recreational opportunities, mixed with a low-threshold commercial offer for the neighborhood. The entrance area of the kindergarten also experiences a necessary transition zone as a result.
Maßgeblicher Gestaltungsansatz der Wohnanlage ist sowohl eine horizontale als auch vertikale Rhythmisierung der Gebäudekubatur, um insbesondere die erheblichen Längsfluchten für die einzelnen Bewohner maßstäblich greifbar und erfahrbar zu machen.
Entlang der Süßenbrunner Straße bilden Vor- und Rücksprünge der Kubatur, kombiniert mit pergolaartigen Rankgerüsten qualitätvolle Aufenthaltsräume in das innere der Gebäudestruktur, um dadurch eine Distanz zur Straße zu erfahren.
Bewusst in diesem Bereich kombiniert mit Maisonetten, haben die Bewohner die Möglichkeit auch die Ruhe des Innenhofs zu erfahren.
Im Norden zur Breitenleer Straße wurde die Gebäudestruktur etwas zurückversetzt, eine Platzsituation geschaffen und das Potential von Baumpflanzungen entlang der Straße geboten.
Wir bilden hier bewusst einen städtischeren und differenzierteren Charakter mit einem Mehrwert von Aufenthaltsmöglichkeiten, gemischt mit einem niederschwelligen gewerblichen Angebot für das Quartier. Auch der Eingangsbereich des Kindergartens erfährt dadurch eine notwendige Übergangszone.
