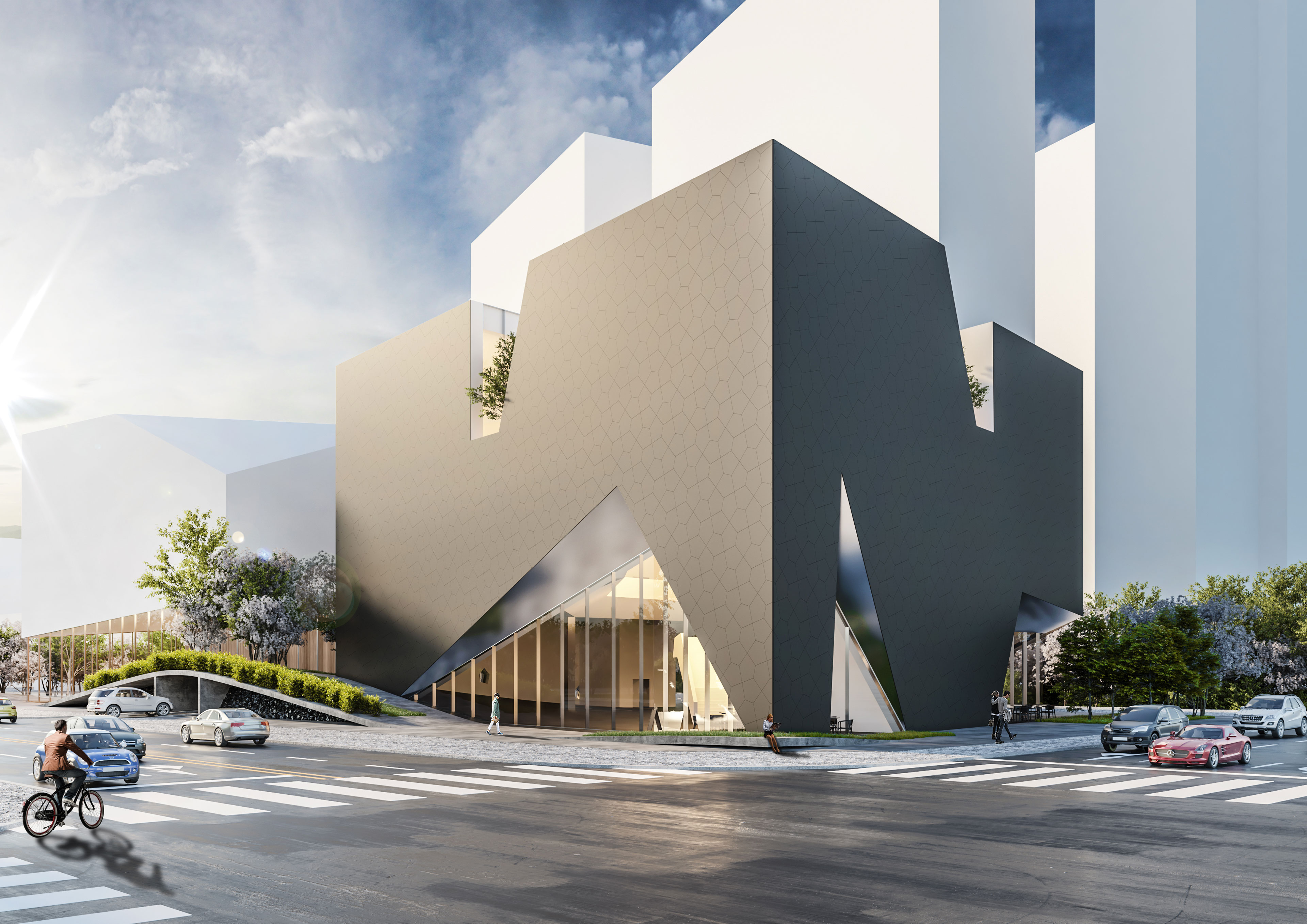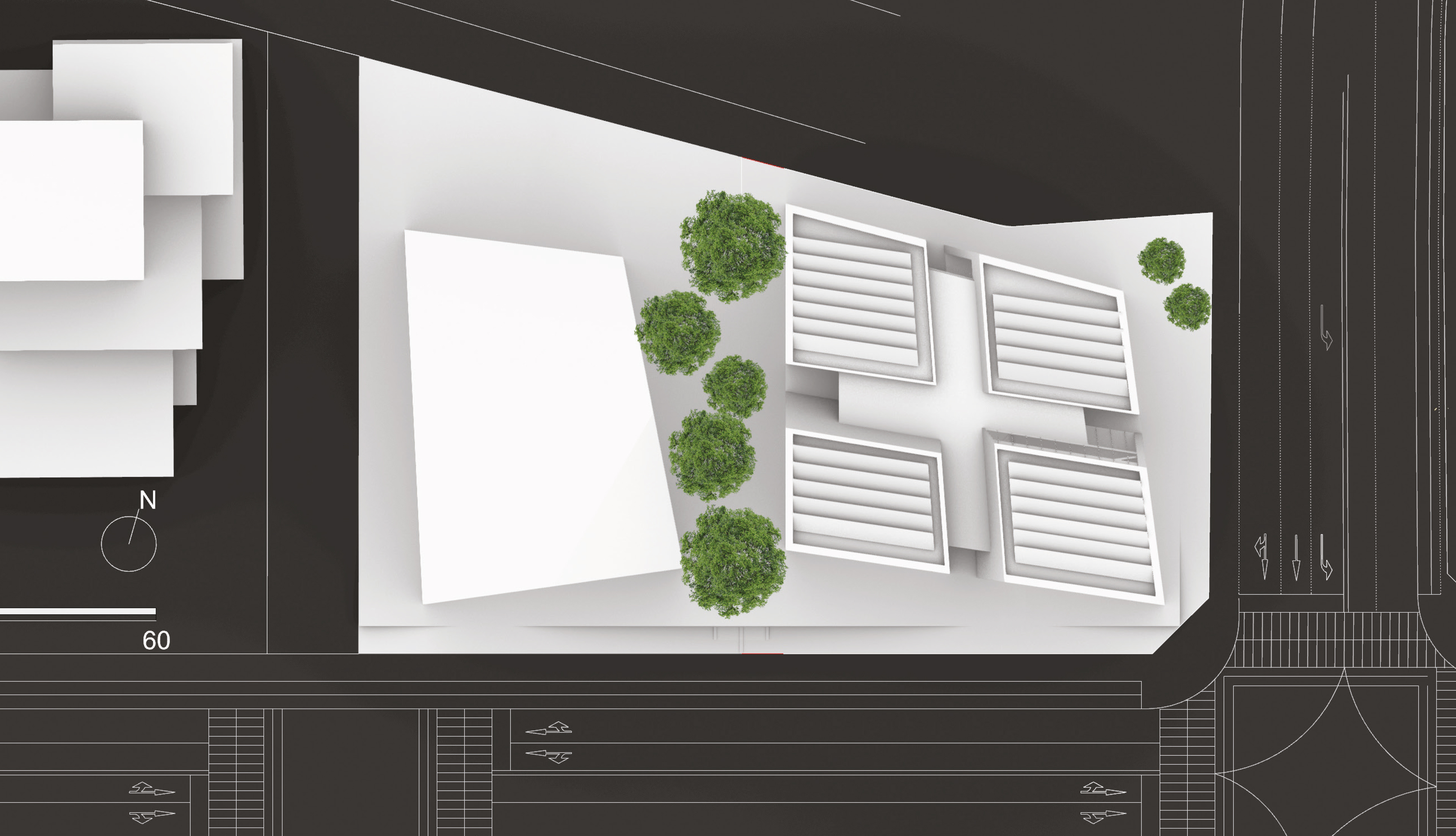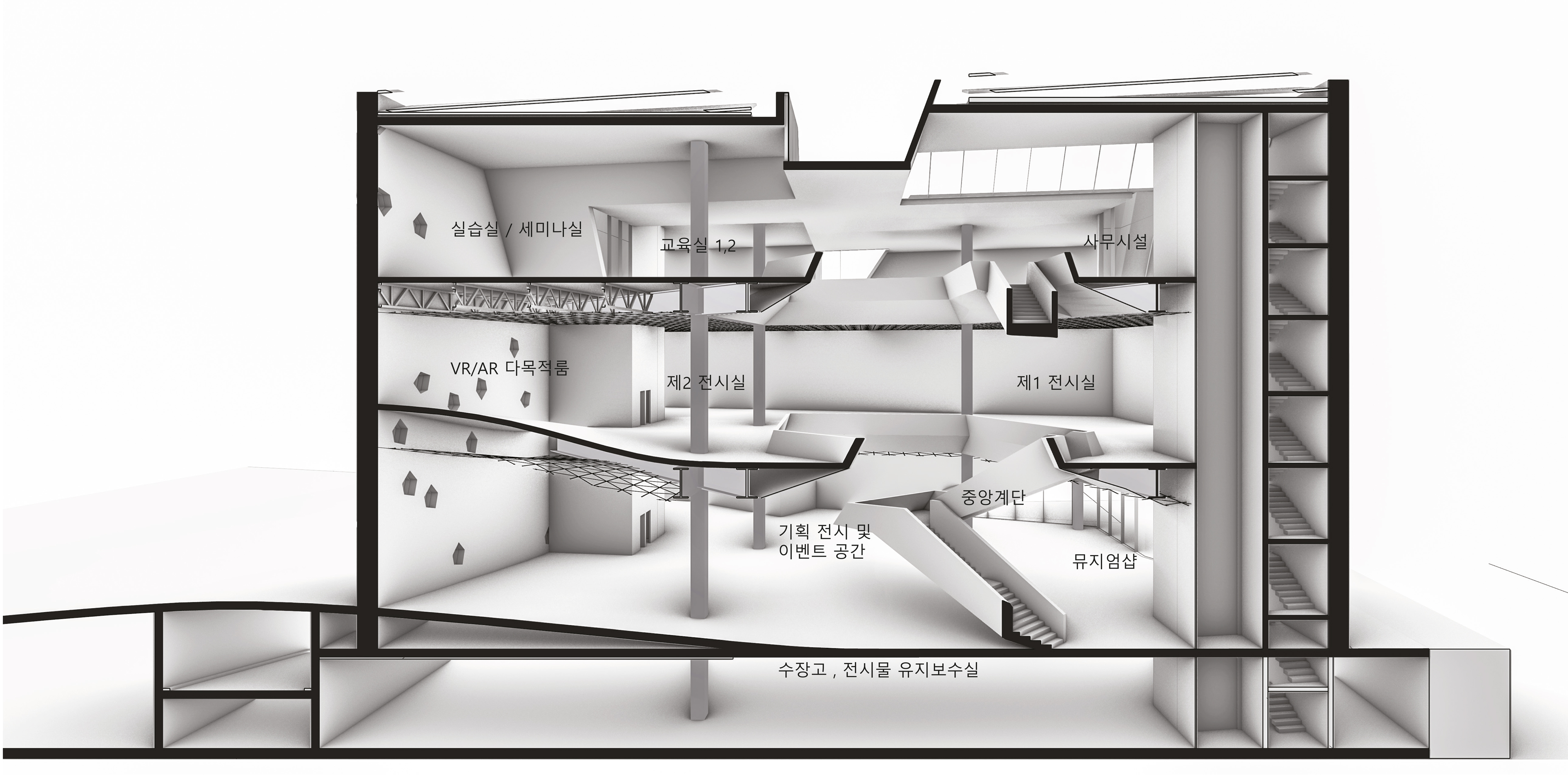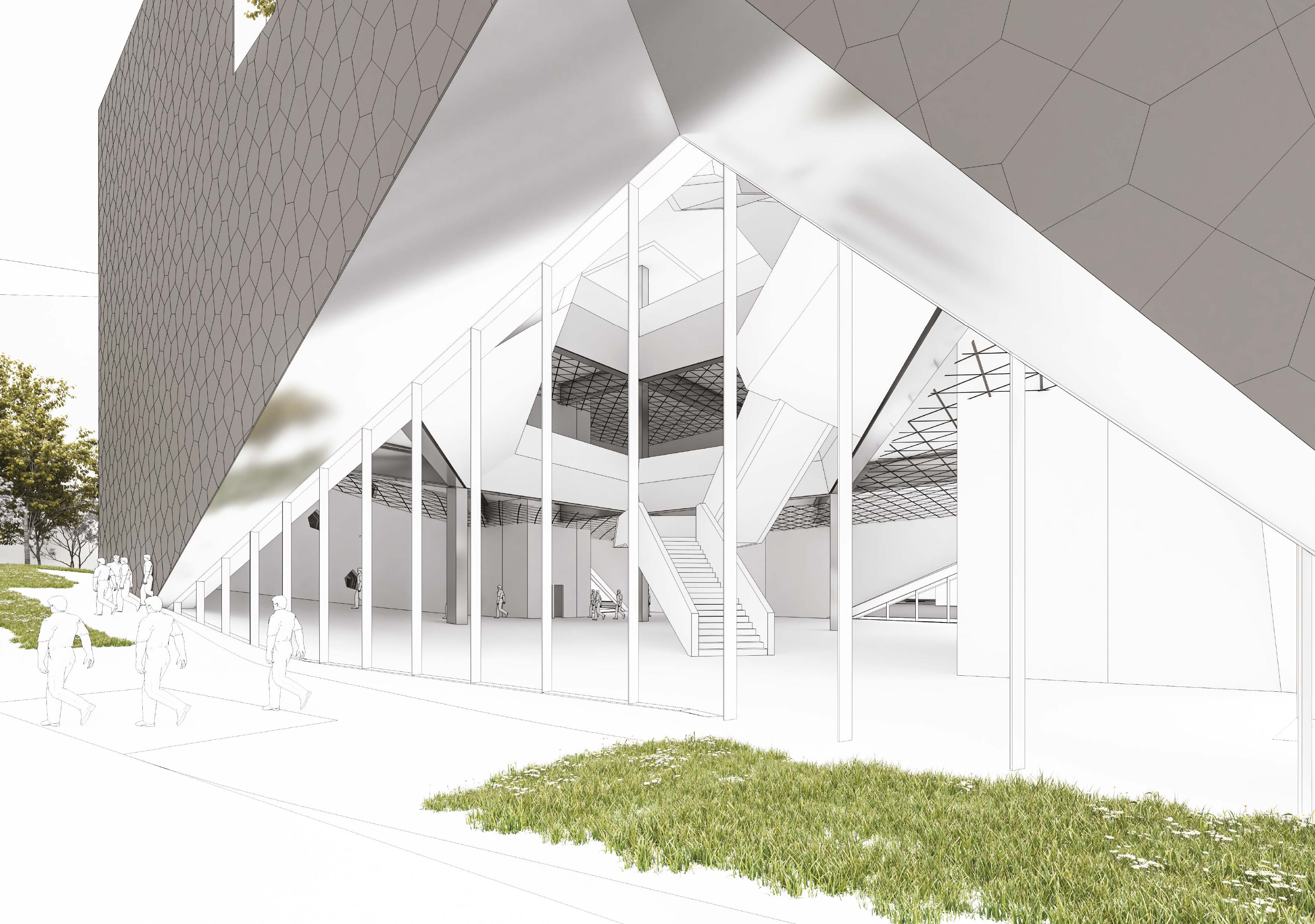City is created by city planning! Compared to the surrounding area, the Robot Museum is very small. All neighbors are characterized by cubic forms. Especially the huge Changdong Sanggye Start-up Center only 40m away.
The museum has to fit in, but at the same time form an independent, distinctive identity. We achieve this goal with a simple cubic basic form that is sculpturally structured by large openings.
A special challenge is the garage entrance which has to be located exactly in the middle of the property line. The driveway is covered with a curved landscape and thus becomes part of the plaza design. This idea is meant to symbolize the mountains of Seoul and additionally connects the Robot and Photo Museum.
The basis of the design is a 20m high cube which is structured in small parts on the last floor. This makes it possible to better separate rooms, as well as technology, while allowing natural lighting inside. Large incisions define the facade and form interior terraces. On all 4 sides visitors can step outside which is especially important for children.
The first floor is the communication level to the public and the hub of all uses. Between the photo museum and the robot museum a curved square connects both buildings. This is intended to be a green tranquil place to relax. The open space is formed by the topography of the downhill ramp and is meant to invite visitors of both museums to visit the next one after a break.
The interior space is based on the concept of optimal orientation. Already in the entrance area one can see all important floors, connections and functions.
It is immediately clear how the exhibition works.
Stadt entsteht durch Städtebau! Im Vergleich zur Umgebung ist das Roboter Museum sehr klein. Alle Nachbarn sind durch kubische Formen geprägt. Insbesonders das gewaltige Changdong Sanggye Start-up-Center in nur 40m Entfernung.
Das Museum muss sich sowohl angepasst einfügen, aber gleichzeitig eine eigenständige, unverwechselbare Identität bilden. Wir erreichen dieses Ziel mit einer einfachen kubischen Grundform die durch große Öffnungen skulptural strukturiert wird.
Eine besondere Herausforderung ist die Garageneinfahrt die exakt in der Mitte der Grundgrenze liegen muss. Die Abfahrt wird mit einer geschwungenen Landschaft bedeckt und wird damit Teil der Platzgestaltung. Diese Idee soll die Berge von Seoul symbolisieren und verbindet zusätzlich das Roboter- und Photo-Museum.
Basis des Entwurfs ist ein 20m hoher Kubus der im letzten Geschoss kleinteilig strukturiert ist. Damit ist es möglich Räume, sowie die Technik besser abzutrennen und gleichzeitig eine natürliche Belichtung im Inneren zu ermöglichen. Große Einschnitte bestimmen die Fassade und bilden innenliegende Terrassen. An allen 4 Seiten können die Besucher ins Freie treten was besonders wichtig für Kinder ist.
Das Erdgeschoss ist die Kommunikationsebene zur Öffentlichkeit und Drehscheibe aller Nutzungen. Zwischen dem Photomuseum und dem Robotermuseum verbindet ein geschwungener Platz beide Gebäude. Das soll ein grüner ruhiger Ort zum Entspannen sein. Der Freiraum wird durch die Topographie der Abfahrtsrampe gebildet und soll die Besucher beider Museen einladen nach einer Pause das nächste zu besuchen.
Der Innenraum beruht auf dem Konzept der optimalen Orientierung. Bereits im Eingangsbereich sieht man alle wichtigen Geschosse, Verbindungen und Funktionen.
Es ist sofort klar wie der Ablauf der Ausstellung funktioniert.




