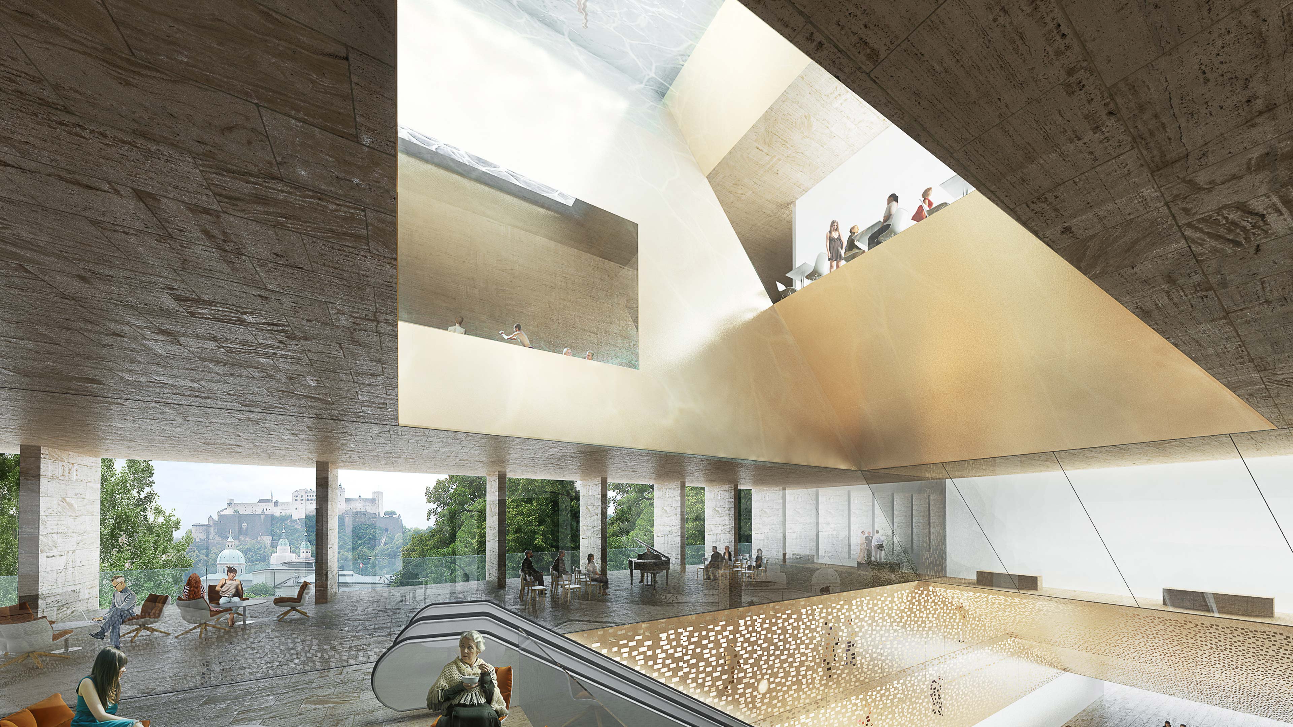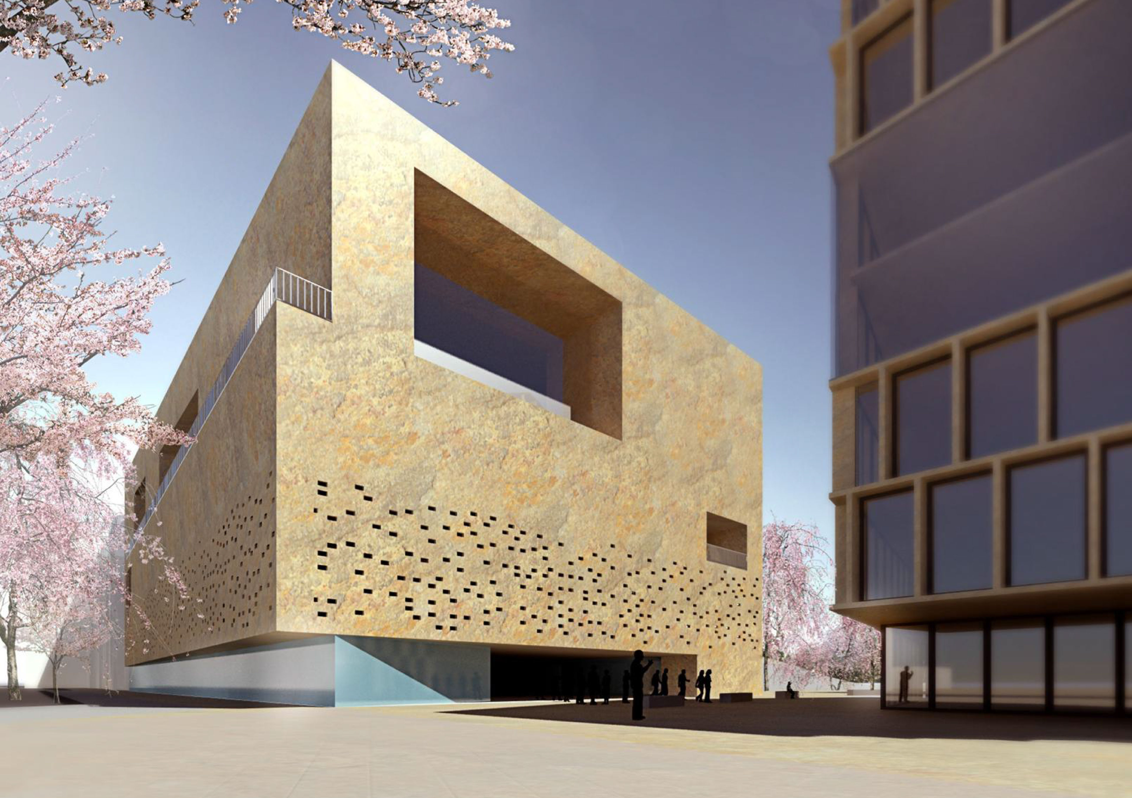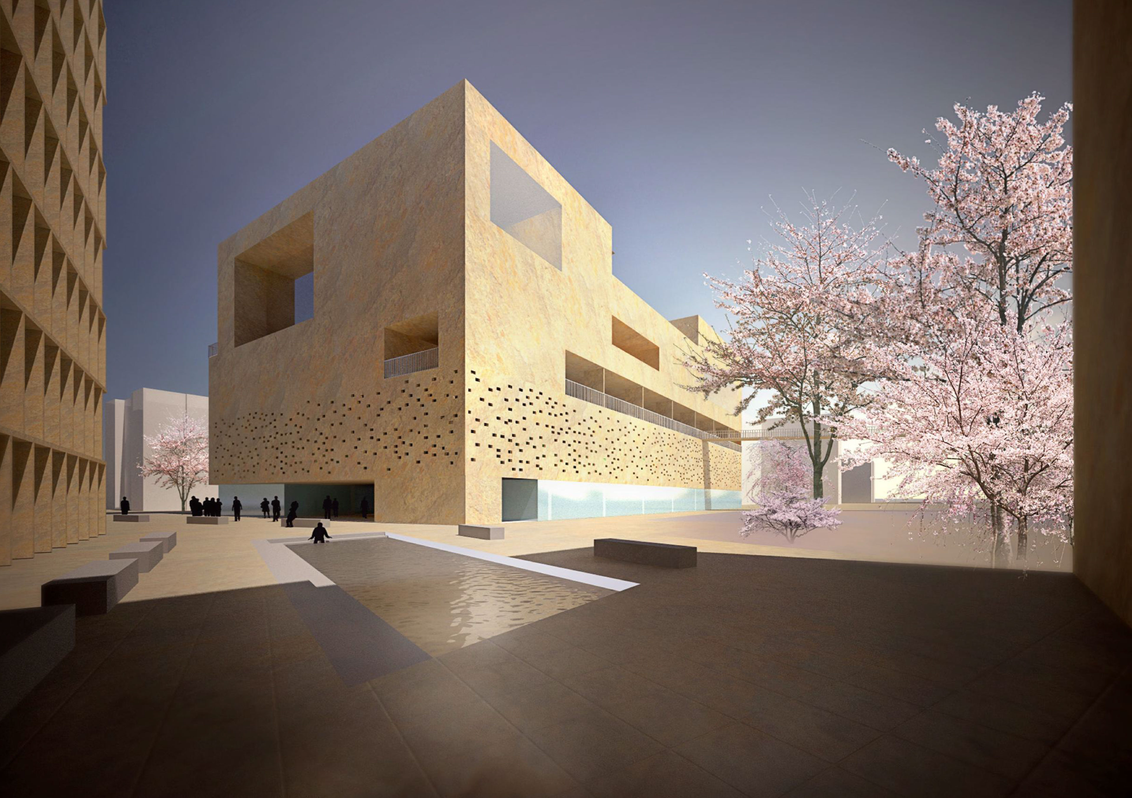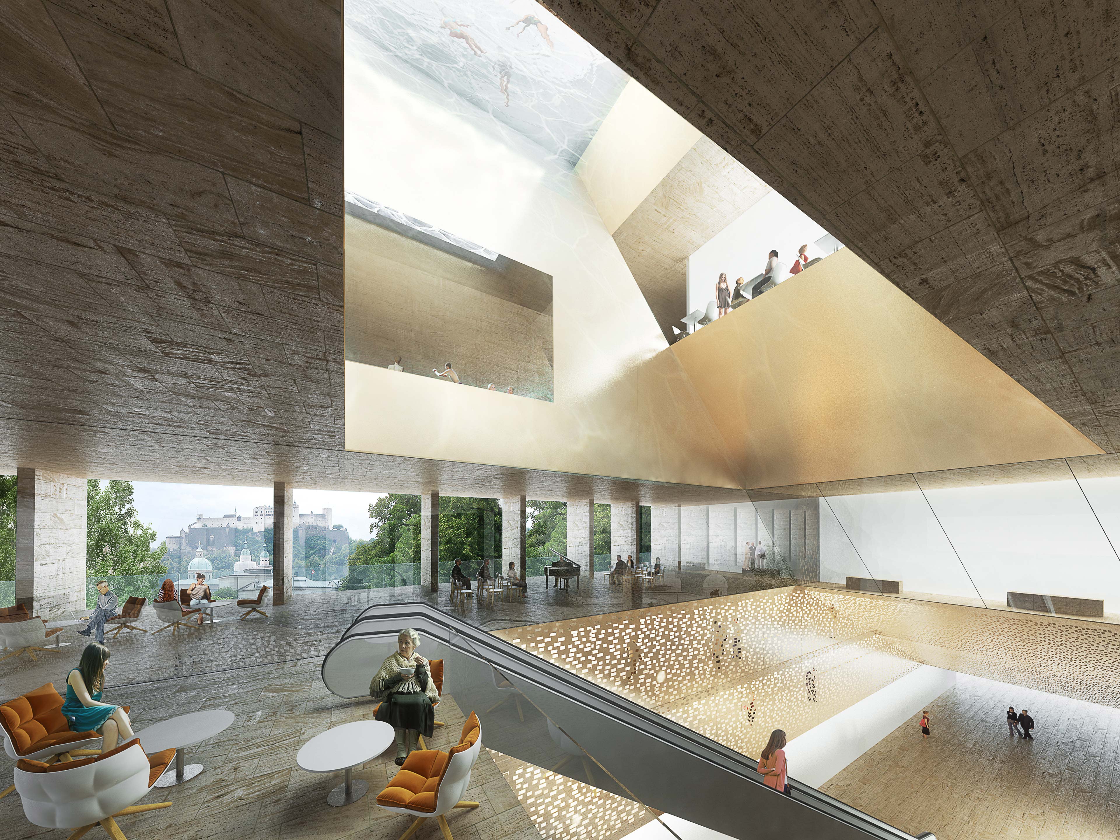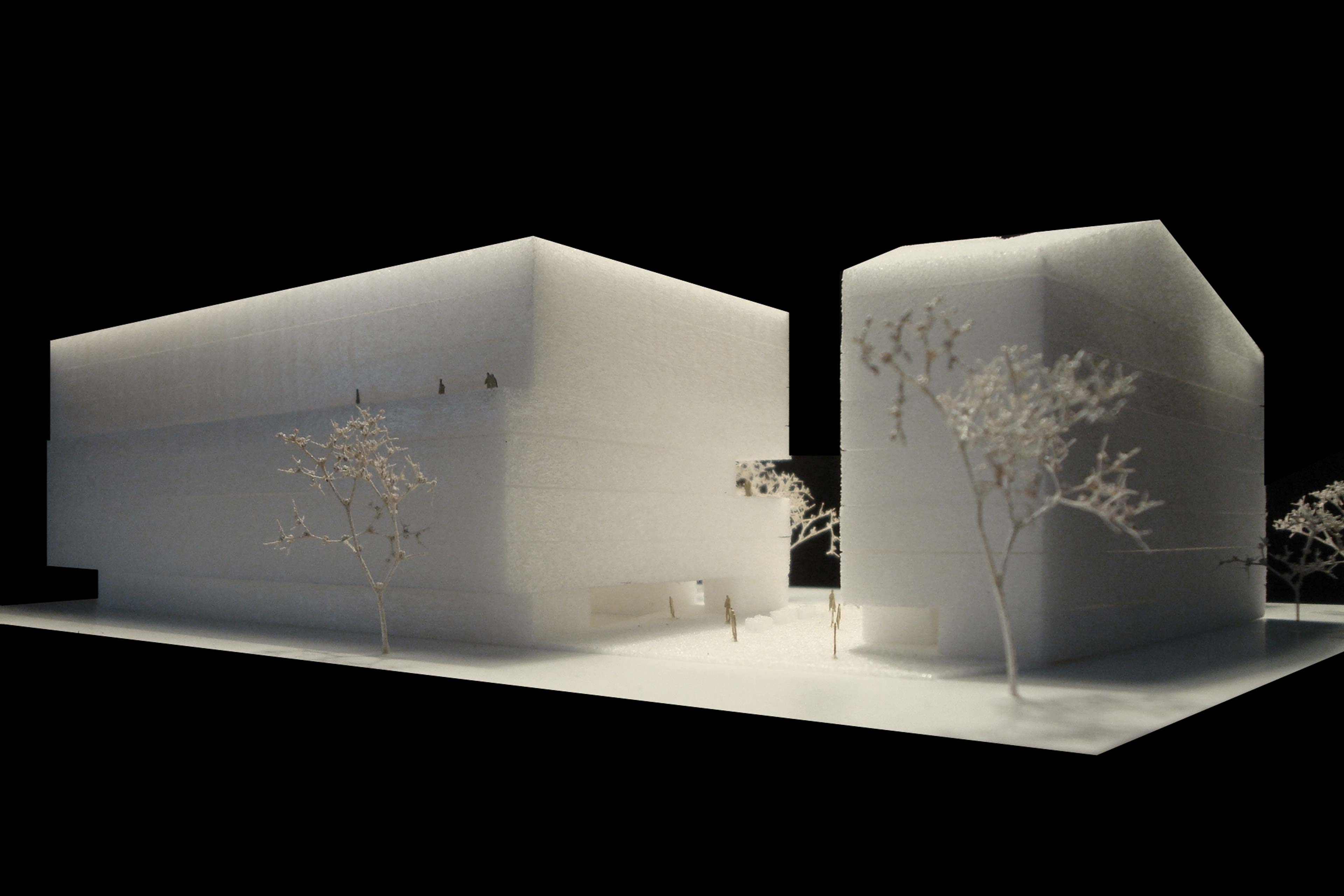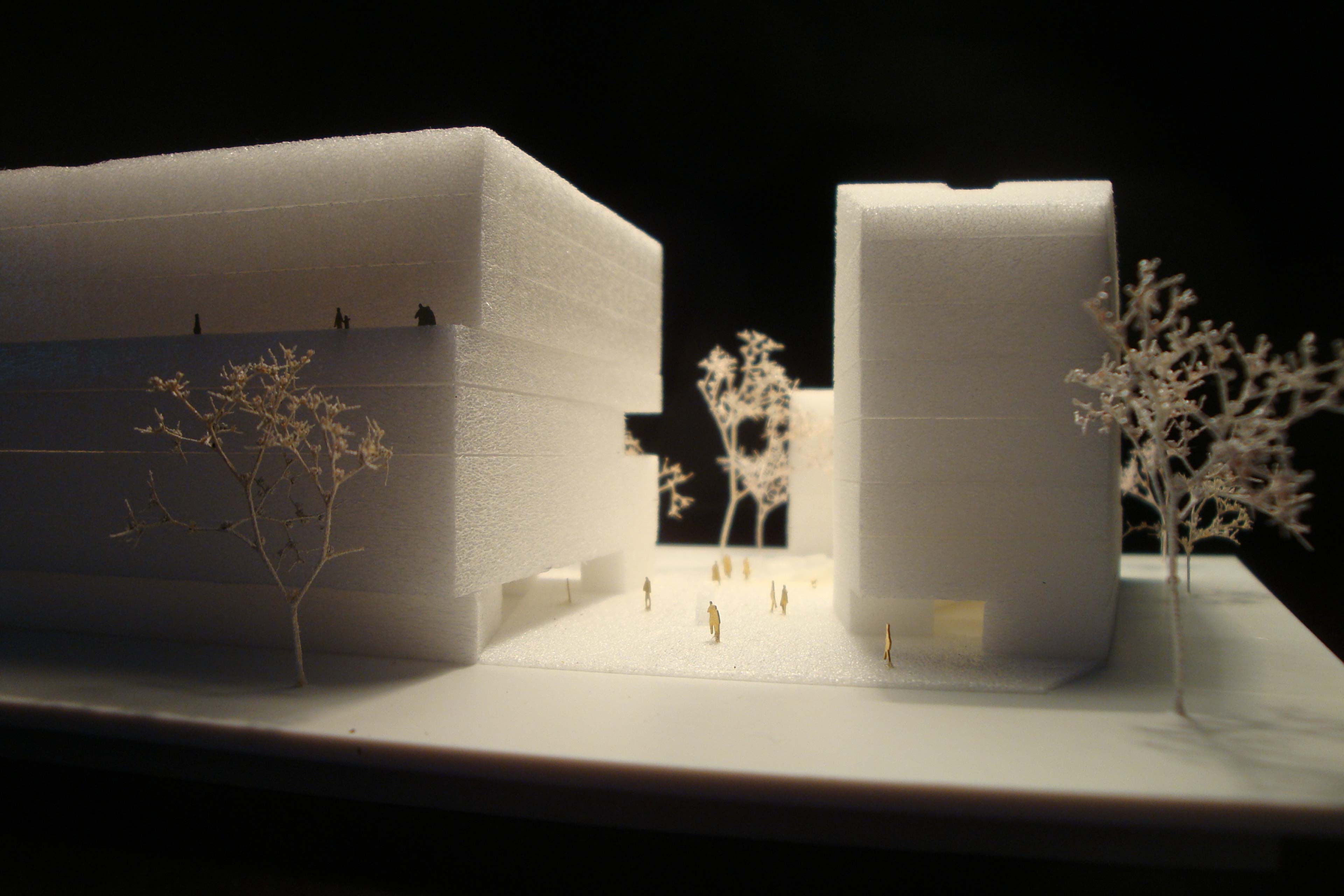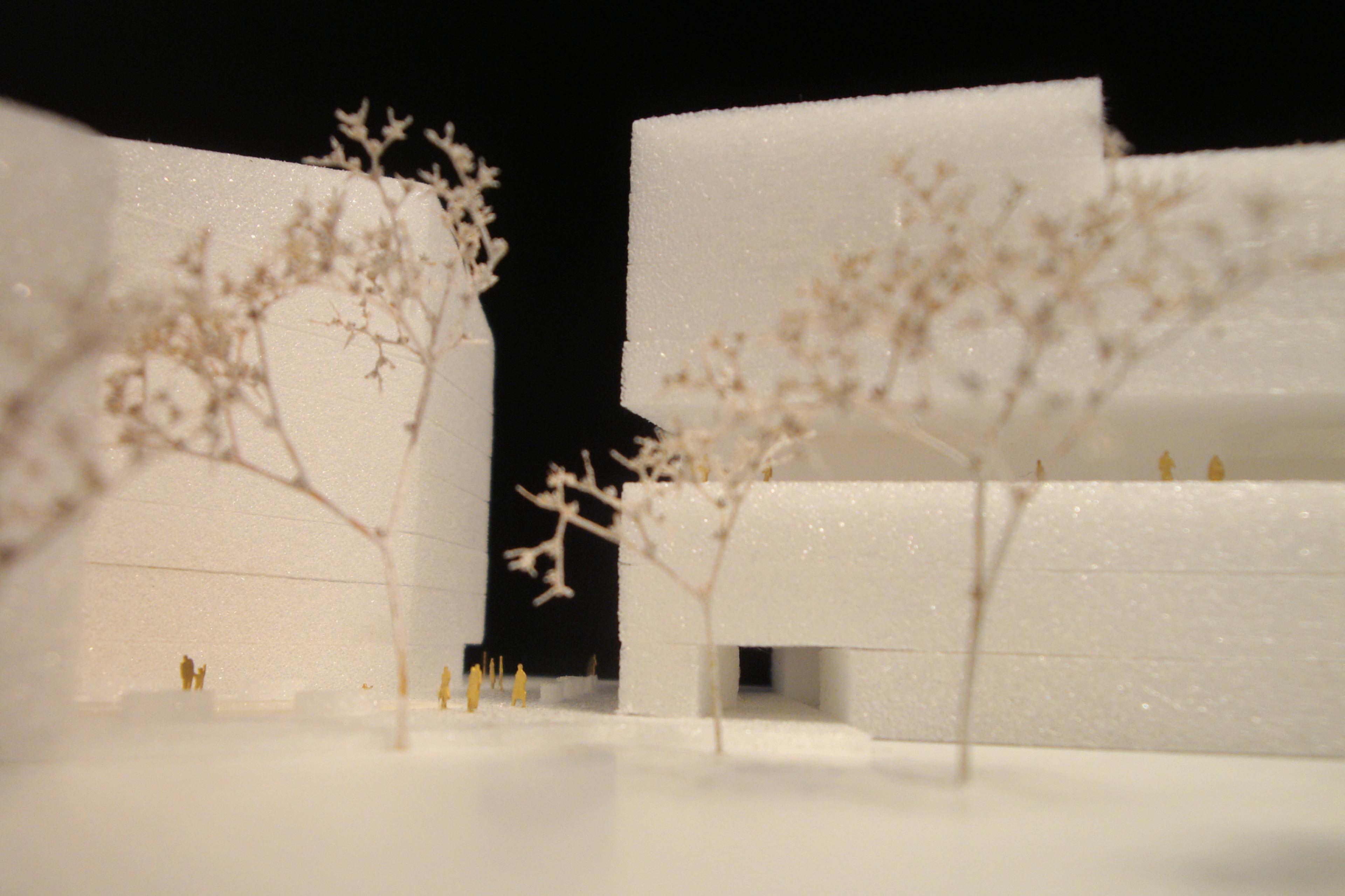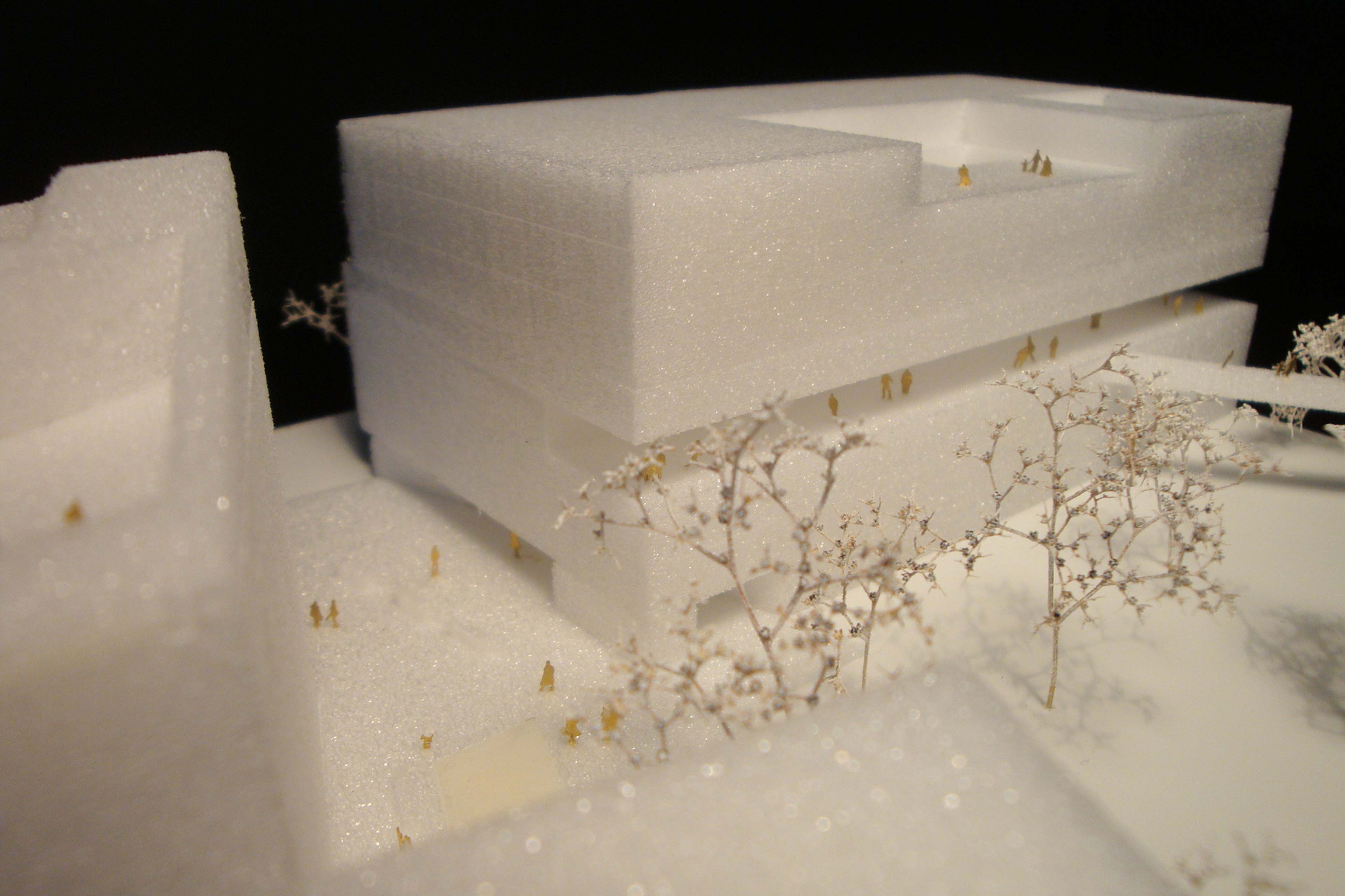The urban design develops strongly from the context of the surroundings, but also from the conditions of the staging. From the outset, we wanted to create a functioning bathroom in the first construction stage. This means that the cubature for the bathroom must be optimally utilized.
The individual functions of bathroom, office and living should be maintained independently. Especially because they are vertically layered in the same way and a common house for bathroom and building authority is not reasonable from our point of view.
The building stages are also at the same time structures that are placed in relation to each other. When all the buildings are completed, they will together form an interesting ensemble. But also a square oriented towards the park. This will create a high quality and public entrance for all.
Breaking up the masses into smaller units also has advantages in the context of the World Heritage Site. It is much more in line with the existing urban grain and the surrounding medieval plazas.
The inner design idea is characterized by the two large blocks of Kurhaus, Badehaus and the communication floor in between. As a highlight, a large escalator leads the visitor to the third floor into the lobby and the reception of the bathhouse.
Der Städtebau entwickelt sich stark aus dem Kontext der Umgebung, aber auch aus den Bedingungen der Etappierung. Wir wollten von vornherein ein funktionierendes Bad in der ersten Baustufe schaffen. Das bedeutet, dass die Kubatur für das Bad optimal ausgenutzt werden muss.
Die einzelnen Funktionen Bad, Büro und Wohnen sollen eigenständig erhalten werden. Insbesonders weil sie vertikal gleichartig geschichtet sind und ein gemeinsames Haus für Bad und Baubehörde aus unserer Sicht nicht sinnvoll ist.
Die Baustufen sind auch gleichzeitig Baukörper die in Beziehungen zueinander gesetzt werden. Wenn alle Bauten fertiggestellt sind werden sie gemeinsam ein interessantes Ensemble bilden. Aber auch einen Platz der Richtung Park orientiert ist. Damit wird ein hochwertiges und öffentliches Entree für alle geschaffen.
Die Zerteilung der Massen in kleinere Einheiten hat auch Vorteile im Zusammenhang mit dem Weltkulturerbe. Es entspricht viel eher der bestehenden städtebaulichen Körnung und den umgebenden mittelalterlichen Platzbildungen.
Die innere Entwurfidee ist geprägt durch die beiden grossen Blöcke Kurhaus, Badehaus und das dazwischen liegende Kommunikationsgeschoss. Als Highlight führt eine grosse Rolltreppe den Besucher in den dritten Stock in die Lobby und den Empfang des Badehauses.
