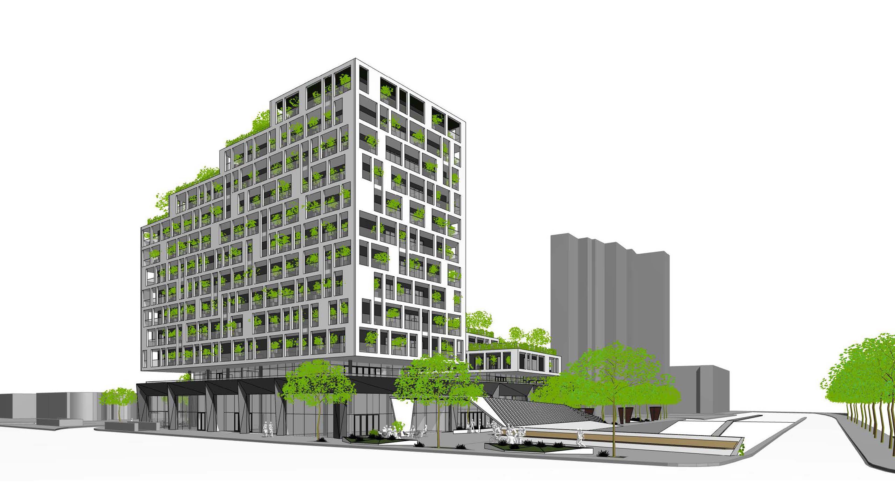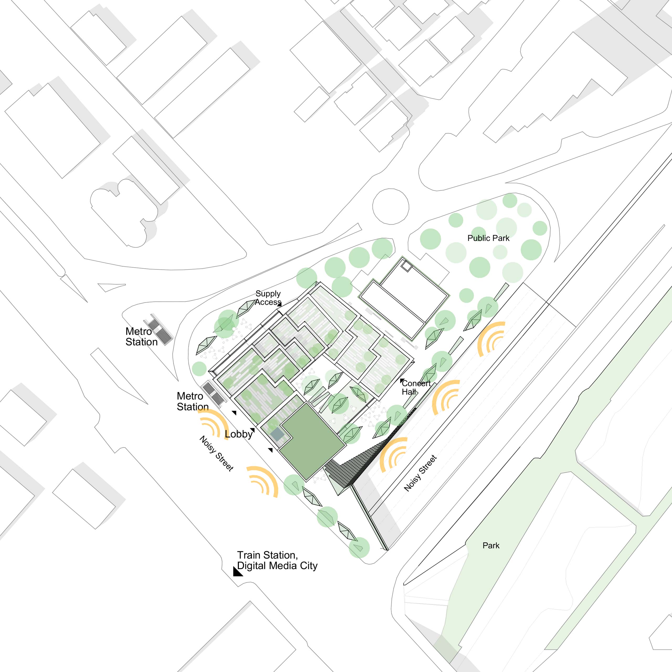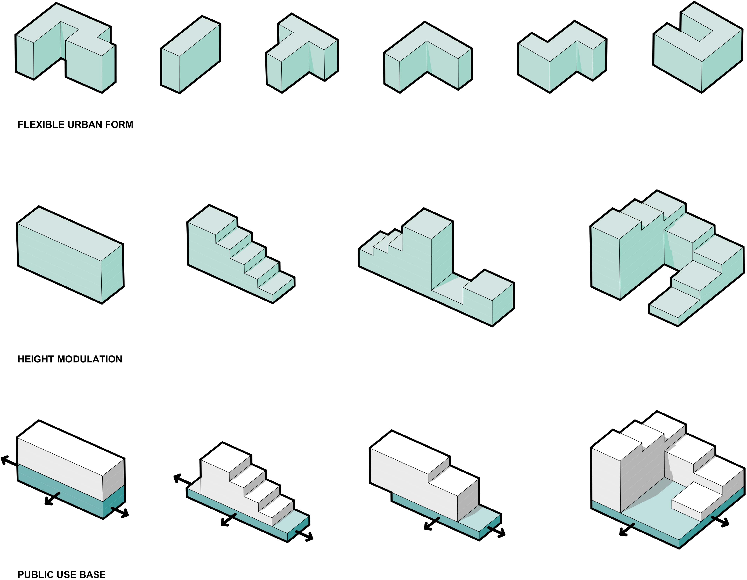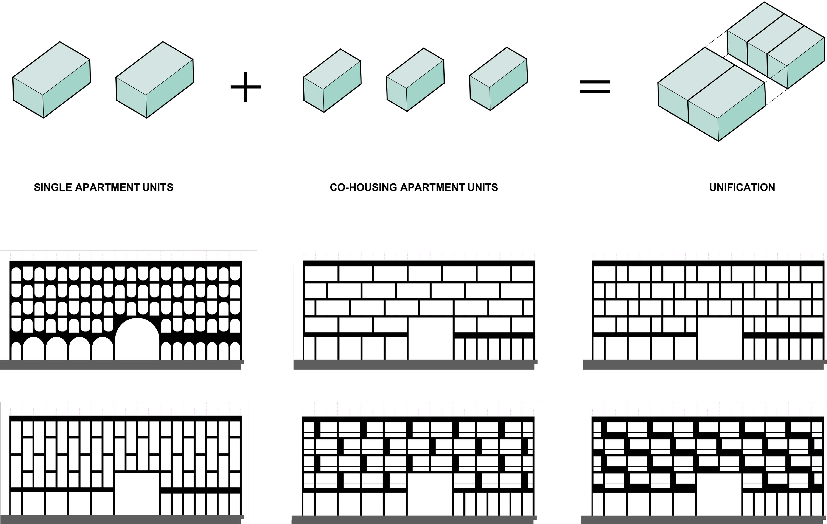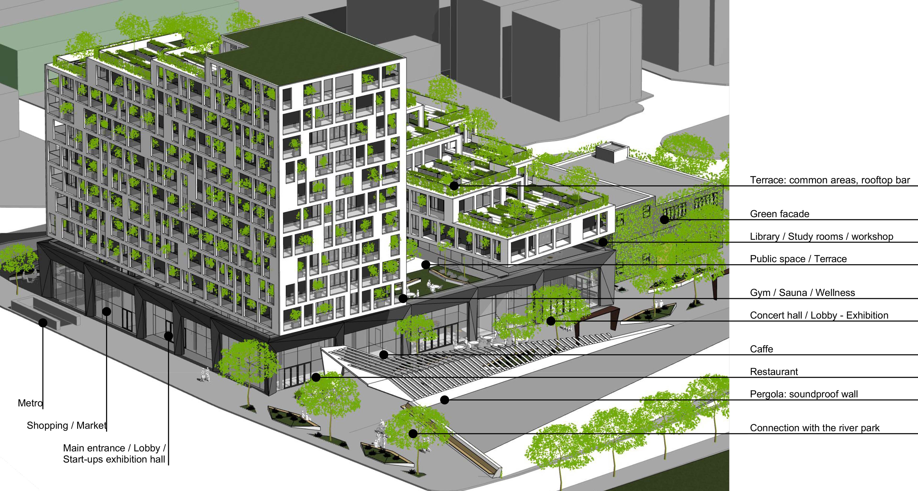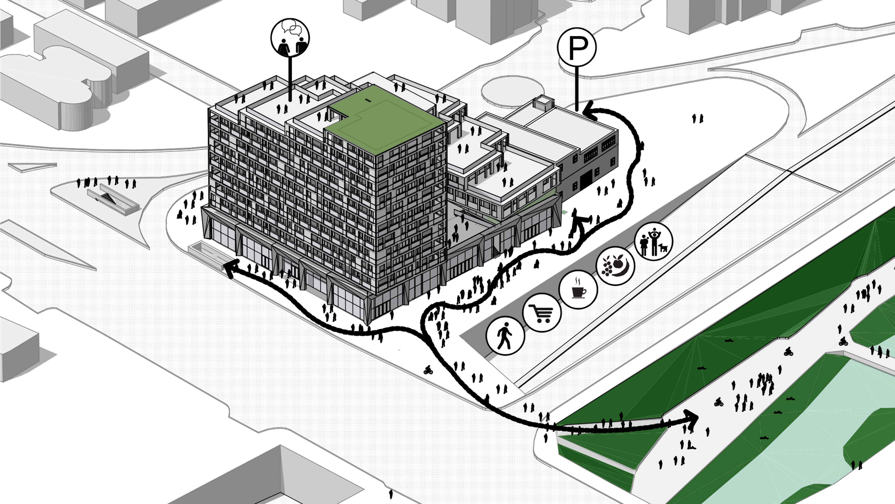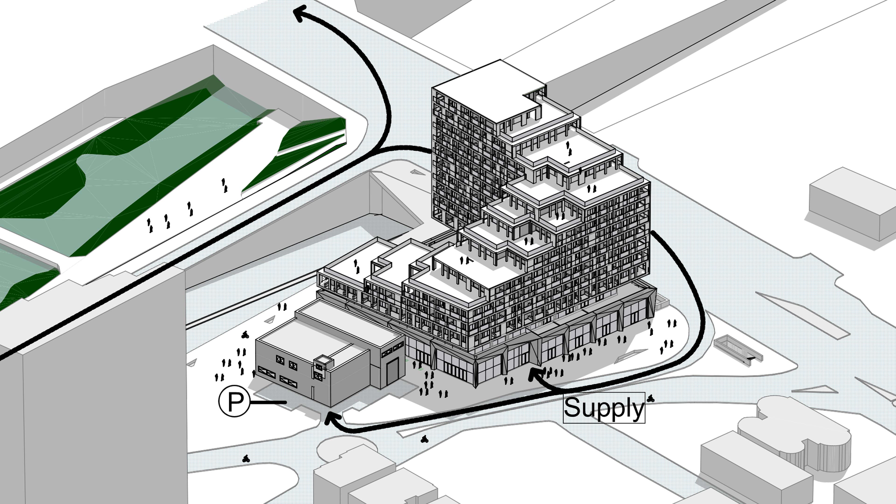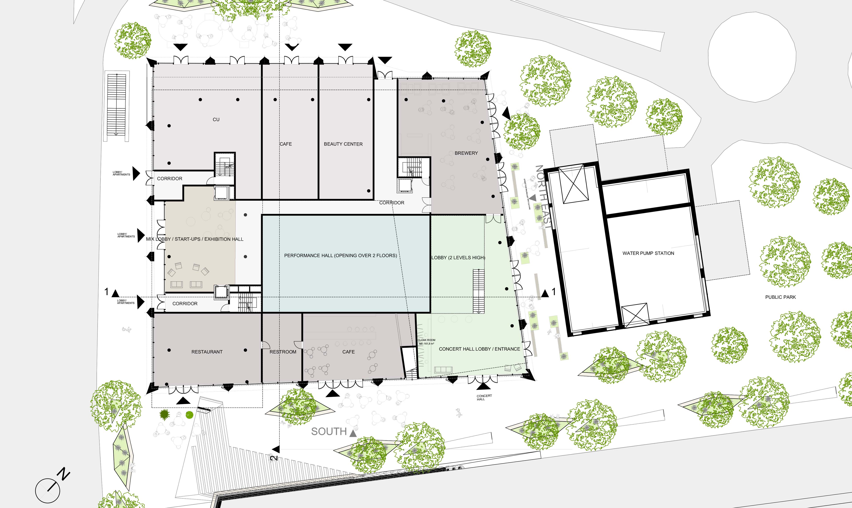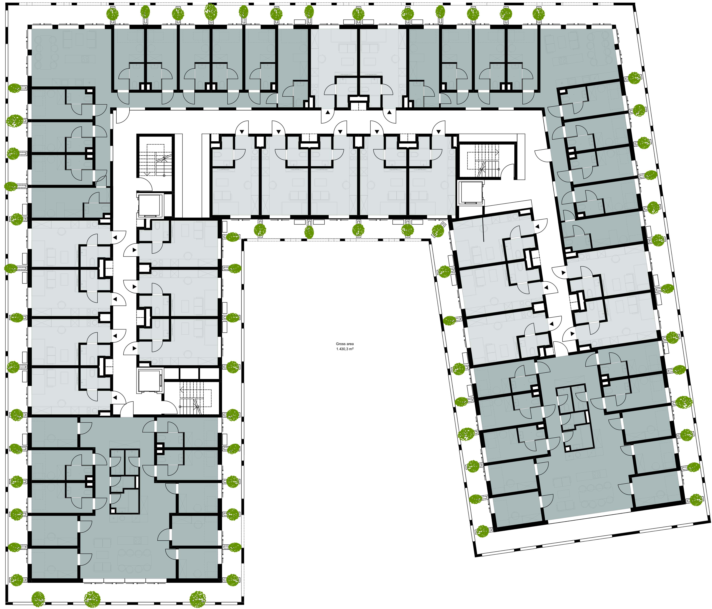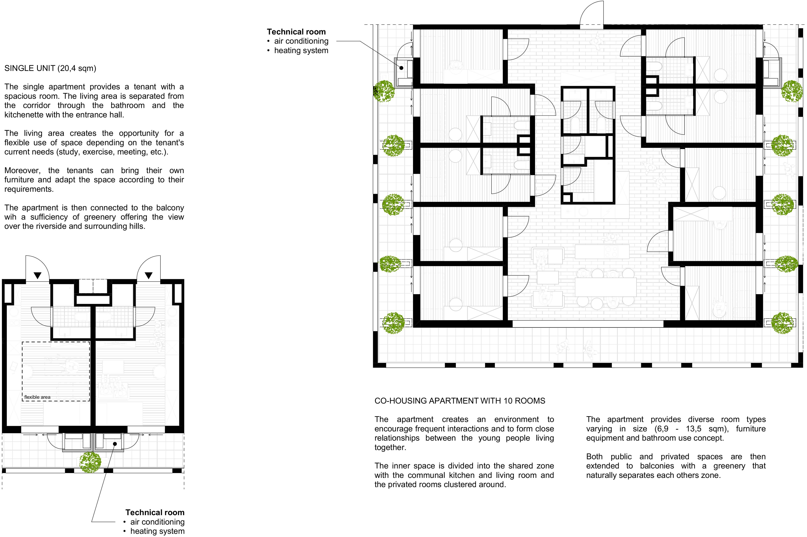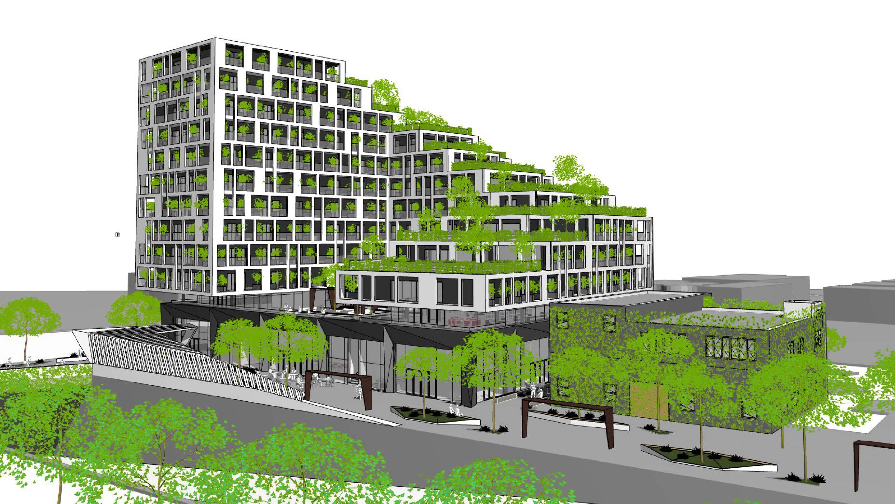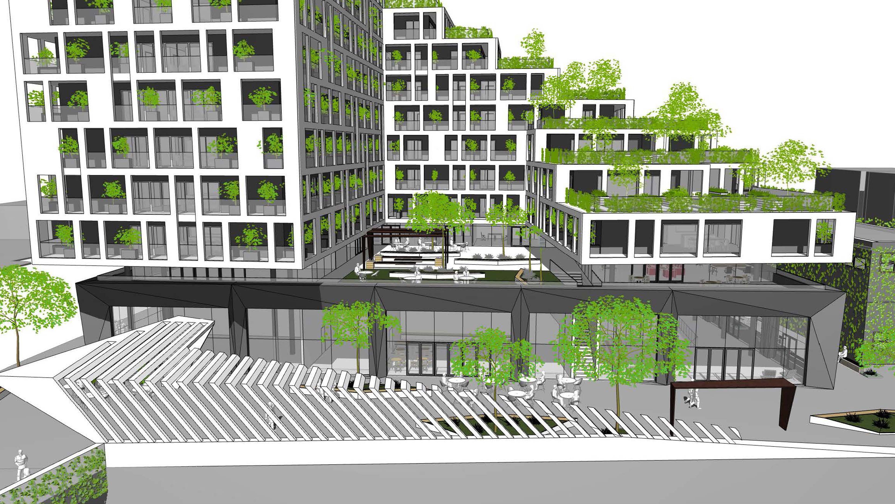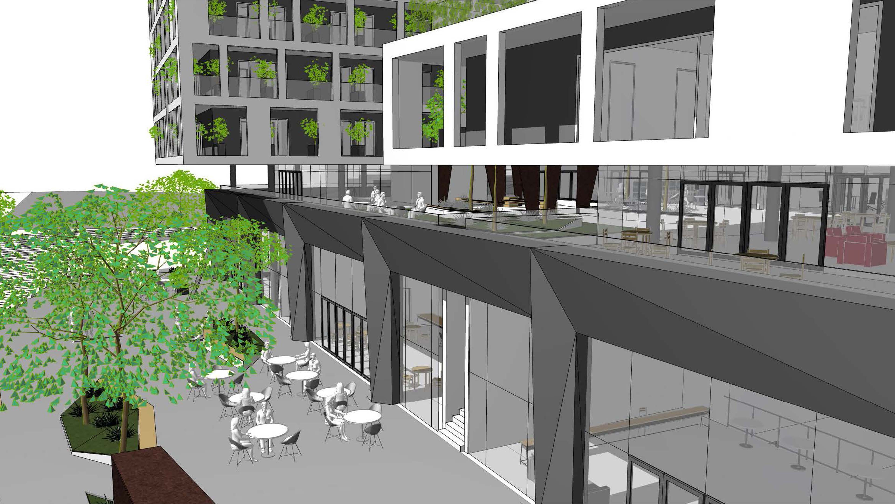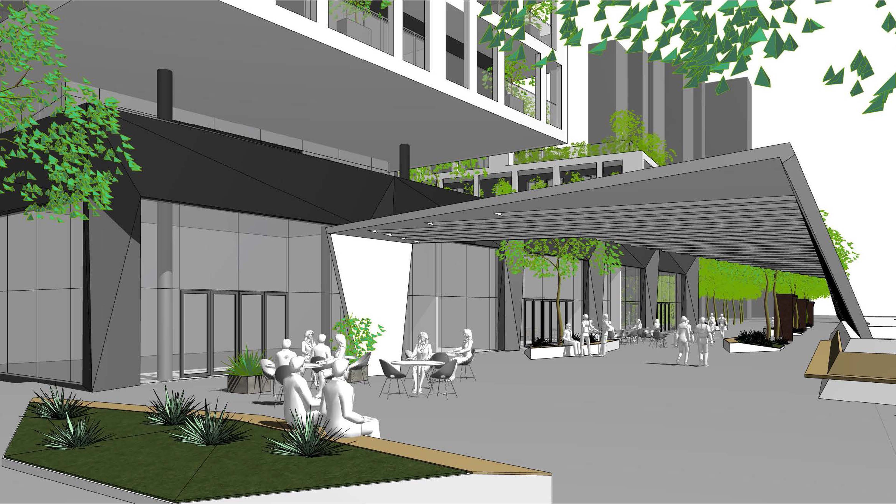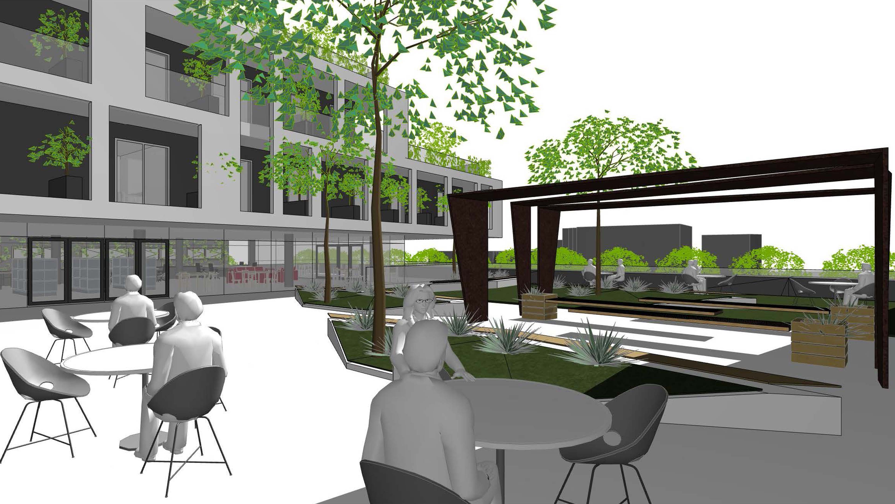CO.COON is a building for young people that is designed to enable affordable living in flat-sharing communities and single units. The design takes an intensive look at the location and the requirements. At the same time, however, the possibility of a modular concept for other properties is to be demonstrated.
In order to keep the concept modular, a linear middle aisle development will be chosen. Thus, straight, bent, but also Tshaped structures of any length are possible.
The ground floor plays a role of an interactor. It brings a new life to the site area and creates a new relationship between the new volume and its surroundings. Thus, the new building can easily integrate with its neighborhood and becomes a new local base for all the public events, happenings and cultural occasions.
Secondly, the subdivision of the apartments is based on a grid of 2/3 in order to enable both single units and single rooms in flatsharing communities.
The third element are the balconies which are placed in front of the apartment as a designed facade. This means, that there are no limits to the design and a wide range of variations are possible. The technical equipment (air-con) is concealed and the greenery comes to the fore.
CO.COON ist ein Gebäude für junge Menschen, das bezahlbares Wohnen in Wohngemeinschaften und Einzelwohnungen ermöglichen soll. Der Entwurf setzt sich intensiv mit dem Standort und den Anforderungen auseinander. Gleichzeitig soll aber auch die Möglichkeit eines modularen Konzeptes für andere Objekte aufgezeigt werden.
Um das Konzept modular zu halten, wird eine lineare Mittelgangerschließung gewählt. So sind gerade, gebogene, aber auch T-förmige Strukturen in beliebiger Länge möglich.
Das Erdgeschoss spielt die Rolle eines Interaktors. Es belebt das Grundstück und schafft eine neue Beziehung zwischen dem neuen Volumen und seiner Umgebung. Auf diese Weise kann sich das neue Gebäude leicht in die Nachbarschaft integrieren und wird zu einem neuen lokalen Standort für alle öffentlichen Veranstaltungen, Events und kulturellen Anlässe.
Zweitens basiert die Unterteilung der Wohnungen auf einem Raster von 2/3, um sowohl Einzelwohnungen als auch Einzelzimmer in Wohngemeinschaften zu ermöglichen.
Das dritte Element sind die Balkone, die der Wohnung als gestaltete Fassade vorgelagert sind. gestaltete Fassade. Dies bedeutet, dass es der Gestaltung keine Grenzen gesetzt und eine Vielzahl von Variationen möglich sind. Die technische Ausstattung (Klimaanlage) wird verborgen und die Begrünung tritt in den Vordergrund.
