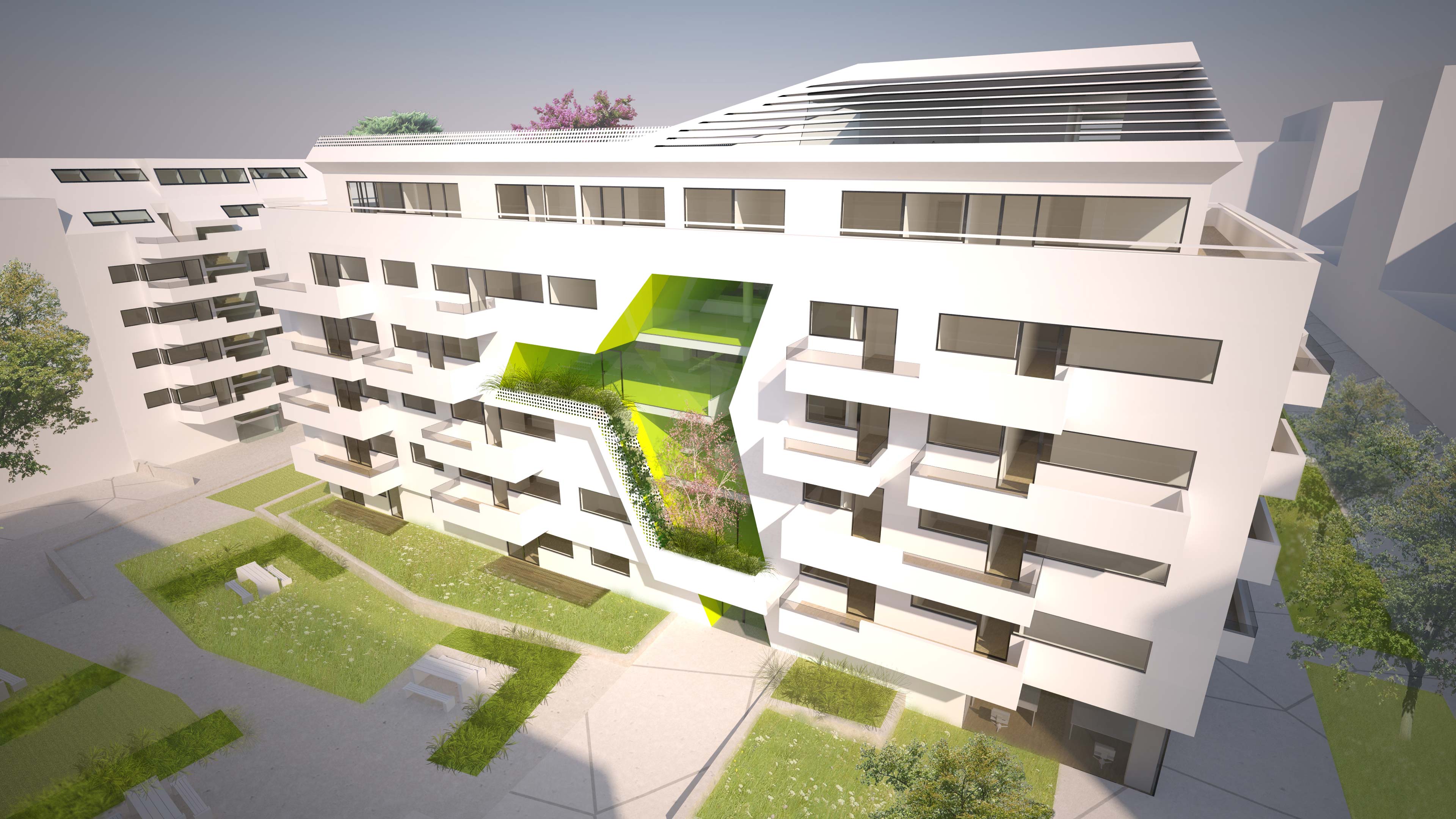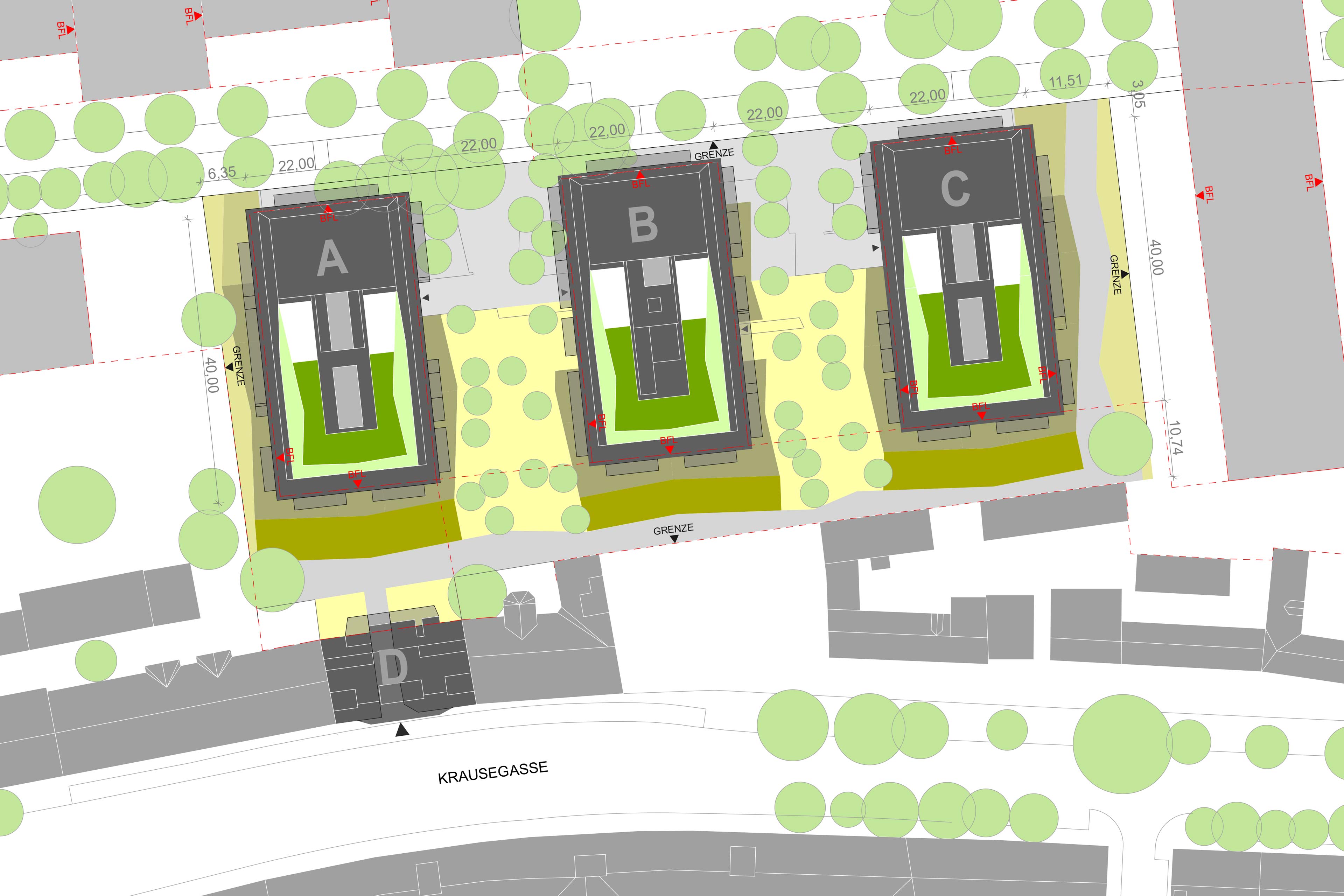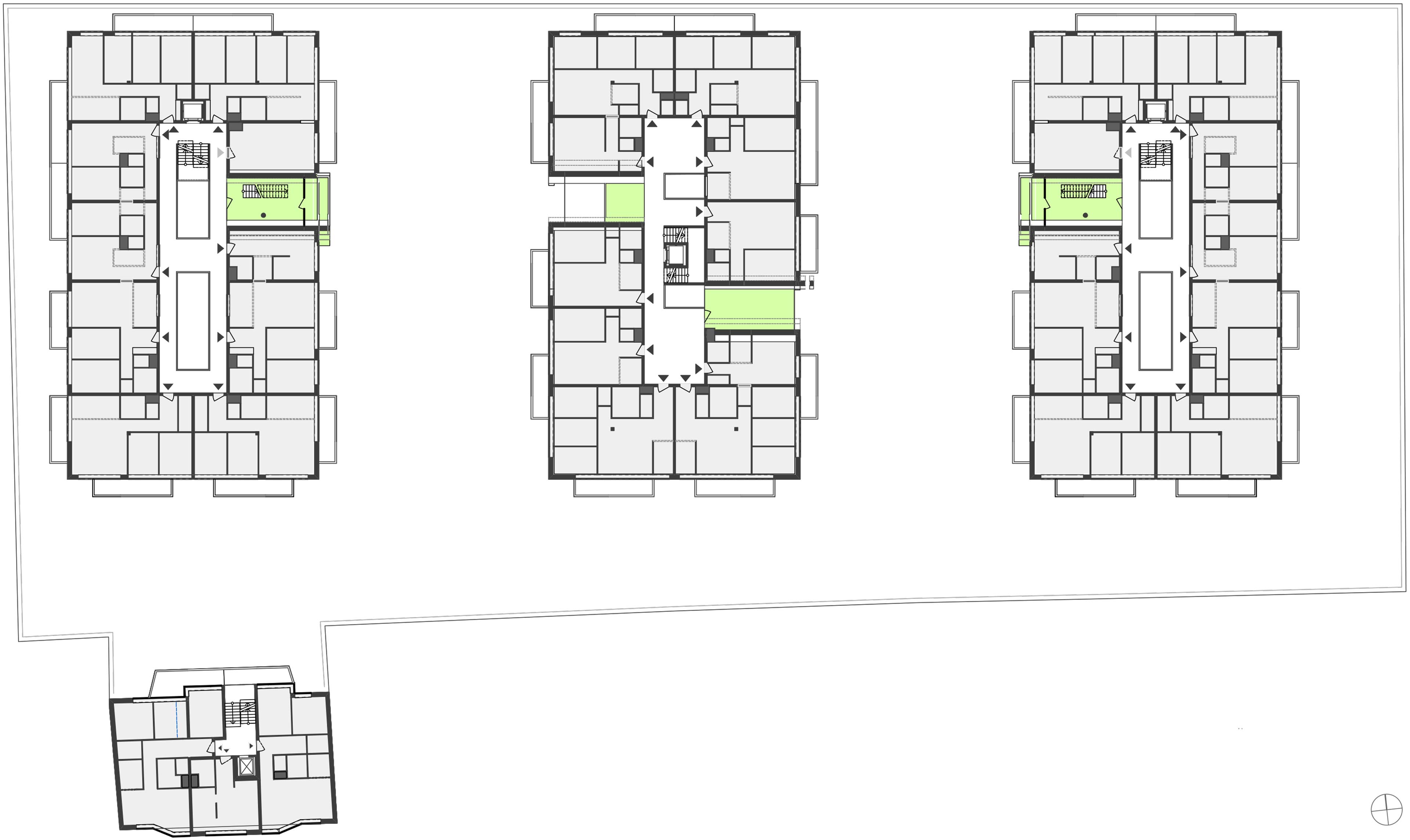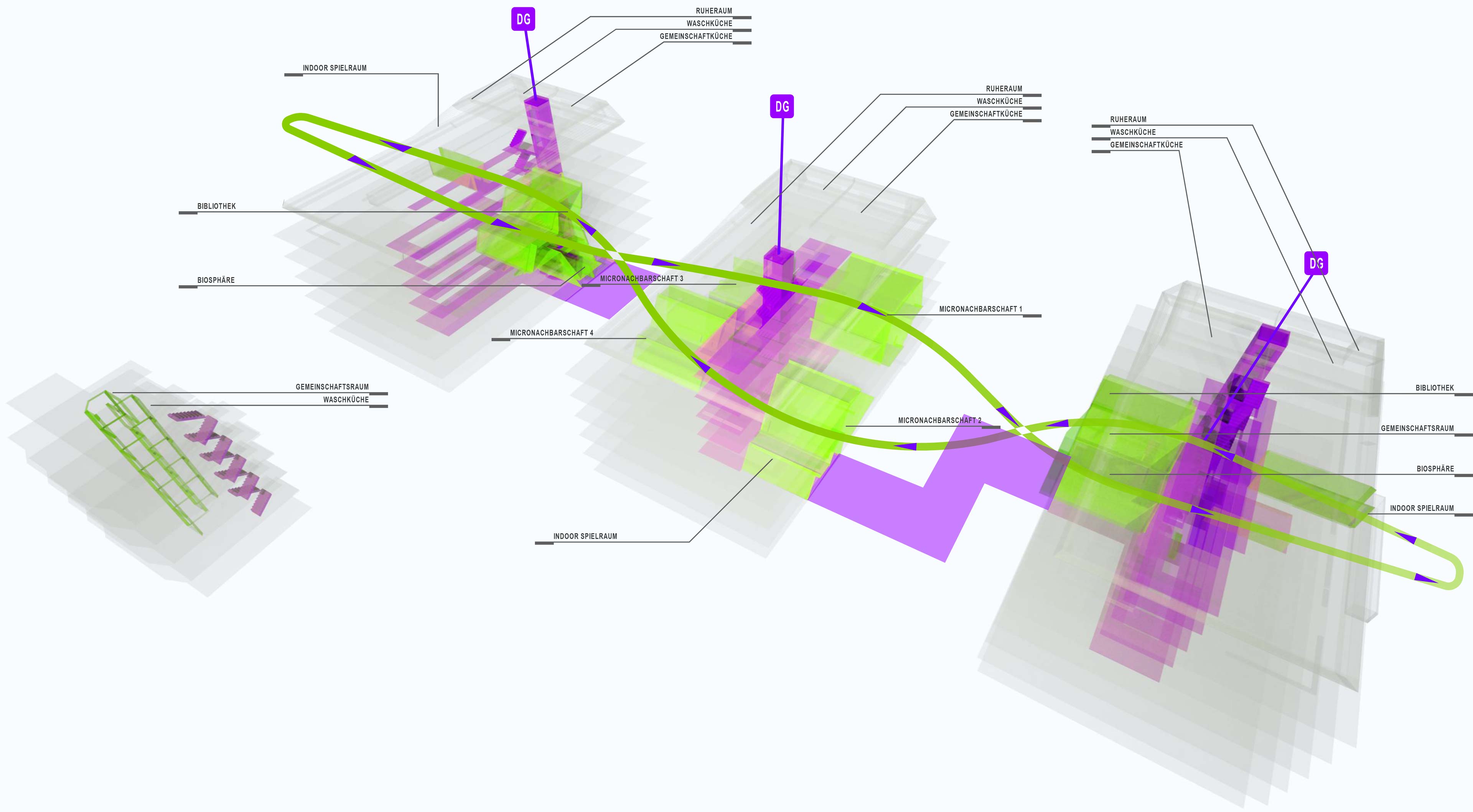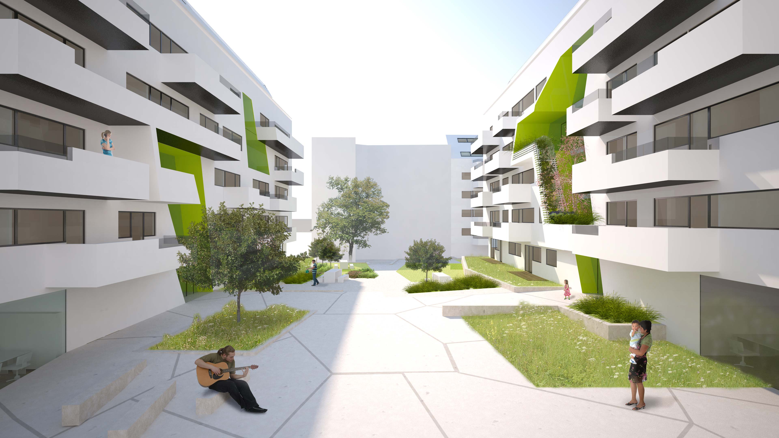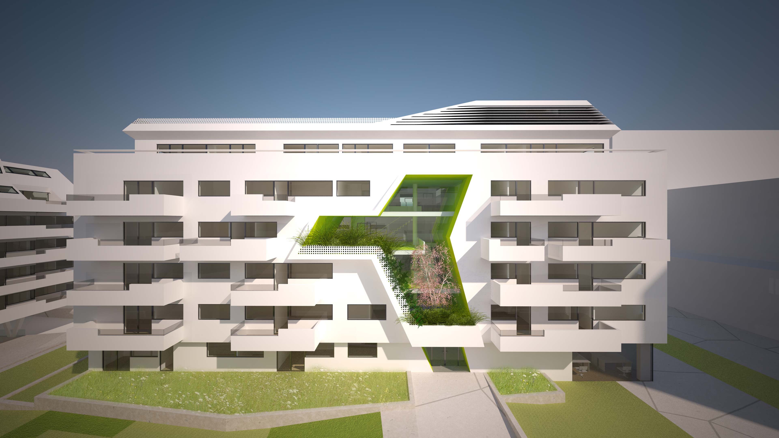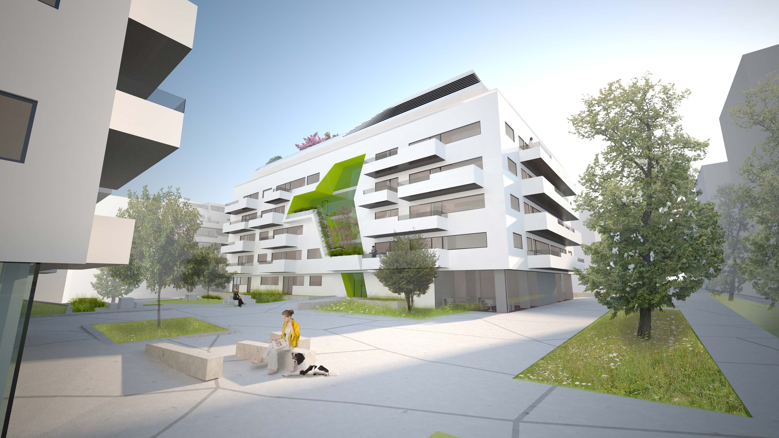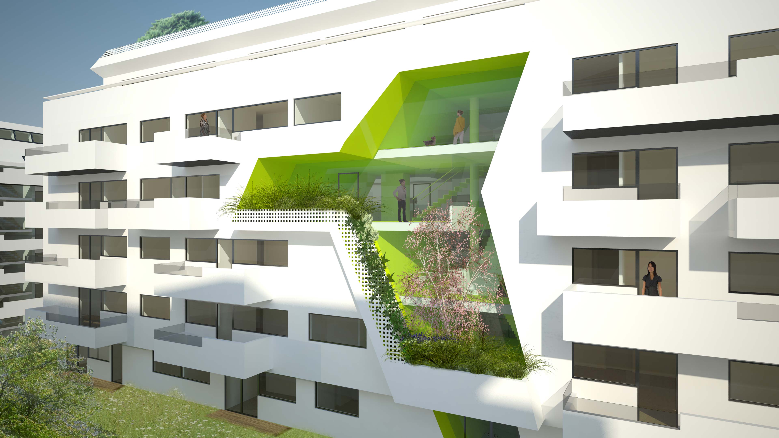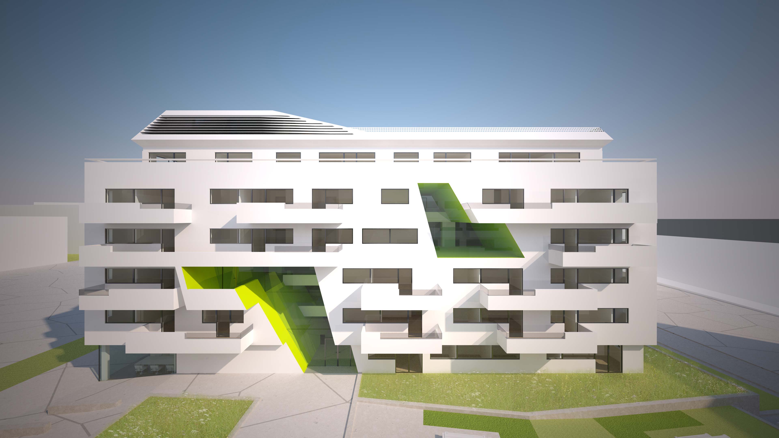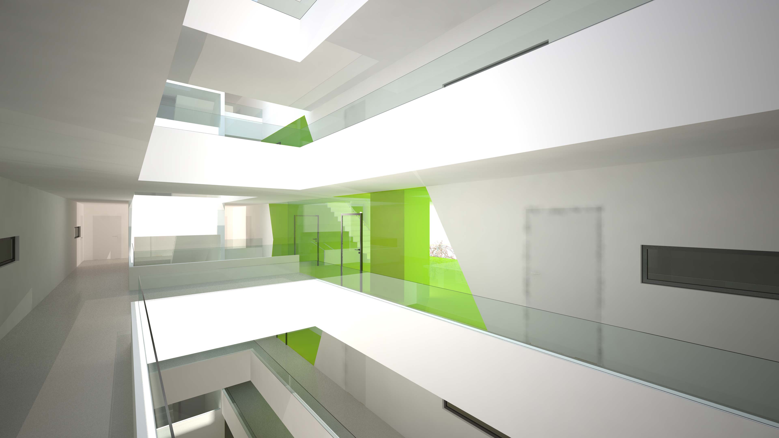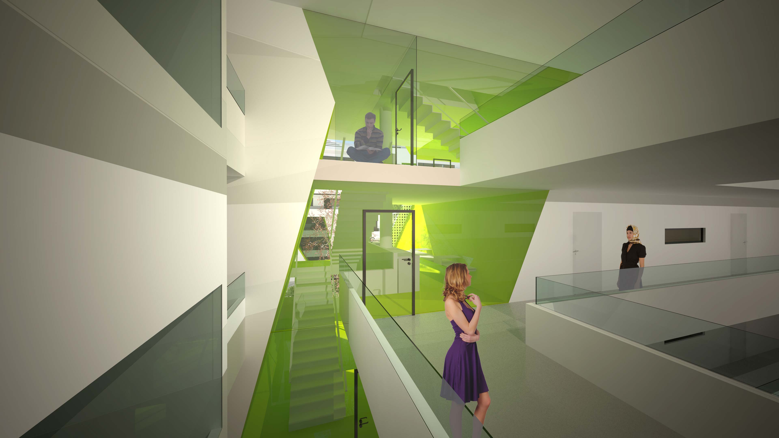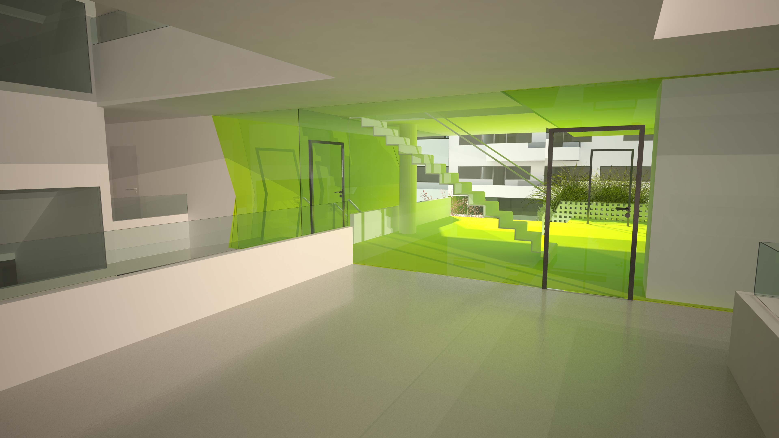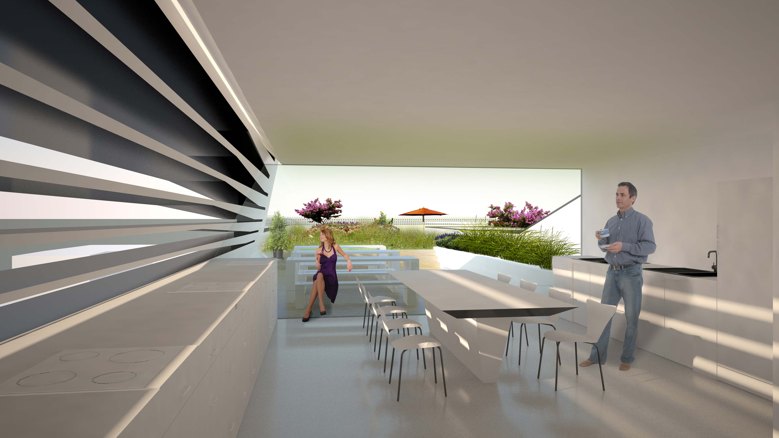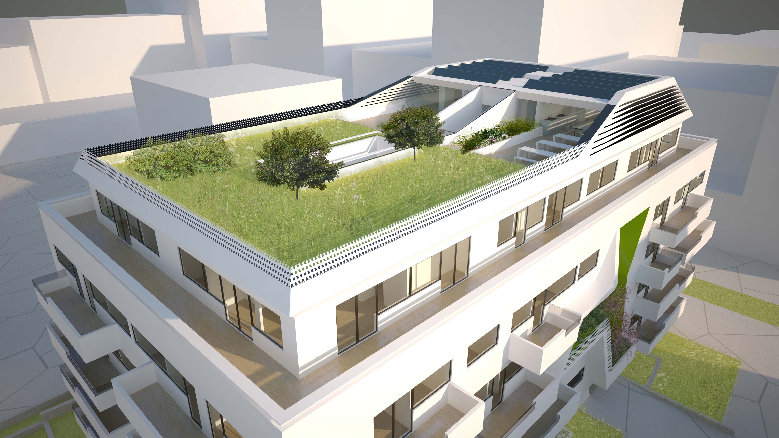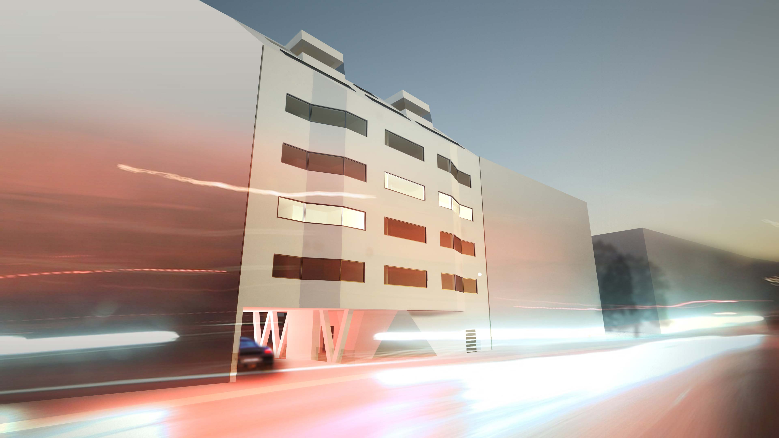The task „intercultural living“ picks up on a current topic and virtually demands communication within the residents. It is therefore necessary to mobilize potentials for communication throughout the building and to design a kind of „social“ architecture. It forms the „sociotope“ for a lively and interacting resident community.
STRUCTURE
The 3 building blocks (A,B,C) required by the dedication are divided into 2 mirror-like houses and a middle building with a networking function.
The urban design specification of the large block almost logically results in an atrium development with a large hall in the center of the building.
The advantage is that the existing outdoor space can be optimally used for the apartments. The simple structure allows for optimal structural design and promises low shell construction costs which will then be used for areas important to the content.
The atrium receives its lighting both from above and laterally through a multi-storey cut. For the use of the atrium, the incision with its transparency, the view and the incidence of light is particularly important. At the same time, it is also a common space associated with the floor.
The middle building is divided into 4 multi-story micro-neighborhoods. These are 3-story common areas disconnected from the stairwell. About 15 apartments are connected to these micro-neighborhoods – the nearest neighborhood is reached via the stairwell.
BIOSPHERE
Architecturally, the various collective uses are interwoven to form a multi-story spatial „strip“ from the 1st floor to the 5th floor. The spaces are held together by their use as a biosphere – a kind of winter garden for a wide variety of plants. In winter, residents can actually put their plants in it and have them overwinter here.
On the ground floor, we have provided gravel beds in the middle of the atrium, which are equipped with a water drain. The residents can put their plants in the atrium and have their own terrain.
Die Aufgabenstellung „Interkulturelles Wohnen“ greift ein aktuelles Thema auf und verlangt geradezu nach Kommunikation innerhalb der Bewohnerschaft. Es gilt daher im ganzen Haus Potentiale für Kommunikation zu mobilisieren und eine Art „soziale“ Architektur zu entwerfen. Sie bildet das „Soziotop“ für eine lebendige und interagierende Bewohnerschaft.
STRUKTUR
Die von der Widmung geforderten 3 Baublöcke (A,B,C) werden in 2 spiegelgleiche Häuser und einem Mittelgebäude mit vernetzender Funktion unterteilt.
Die städtebauliche Vorgabe des großen Blocks ergibt fast logisch eine Atriumerschliessung mit einer großen Halle in der Gebäudemitte.
Der Vorteil ist, dass die vorhandene Außenfläche optimal für die Wohnungen genutzt werden kann. Die einfache Struktur ermöglicht eine optimale Statik und verspricht niedrige Rohbaukosten die dann für inhaltlich wichtige Bereiche eingesetzt werden soll.
Das Atrium erhält seine Belichtung sowohl von oben als auch seitlich durch einen mehrgeschossigen Einschnitt. Für die Nutzung des Atriums ist der Einschnitt mit seiner Transparenz, dem Ausblick und dem Lichteinfall besonders wichtig. Gleichzeitig ist er auch ein dem Stockwerk zugeordneter Gemeinschaftsraum.
Das mittlere Gebäude wird in 4 mehrgeschossige Mikronachbarschaften unterteilt. Das sind vom Stiegenhaus abgekoppelte 3 geschossige Gemeinschaftsbereiche. An diese Mikronachbarschaft sind etwa 15 Wohnungen angeschlossen – die nächste Nachbarschaft erreicht man über das Stiegenhaus.
BIOSPHÄRE
Architektonisch werden die verschiedenen kollektiven Nutzungen ineinander verwoben und bilden einen mehrgeschossigen räumlichen „Strip“ vom 1.OG bis zum 5.OG. Zusammengehalten werden die Räume durch die Nutzung als Biosphäre – eine Art Wintergarten für verschiedenste Pflanzen. Im Winter können die Bewohner tatsächlich Ihre Pflanzen dazu stellen und hier überwintern lassen.
Im EG haben wir in der Mitte des Atriums Kiesbeete vorgesehen die mit einem Wasserablauf versehen sind. Die Bewohner können Ihre Pflanzen ins Atrium stellen und sich somit ihr eigenes Terrain aneignen.
