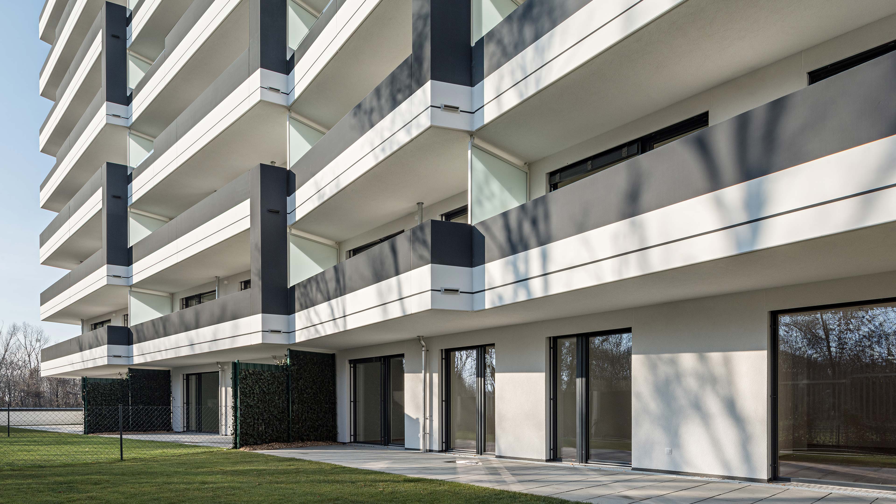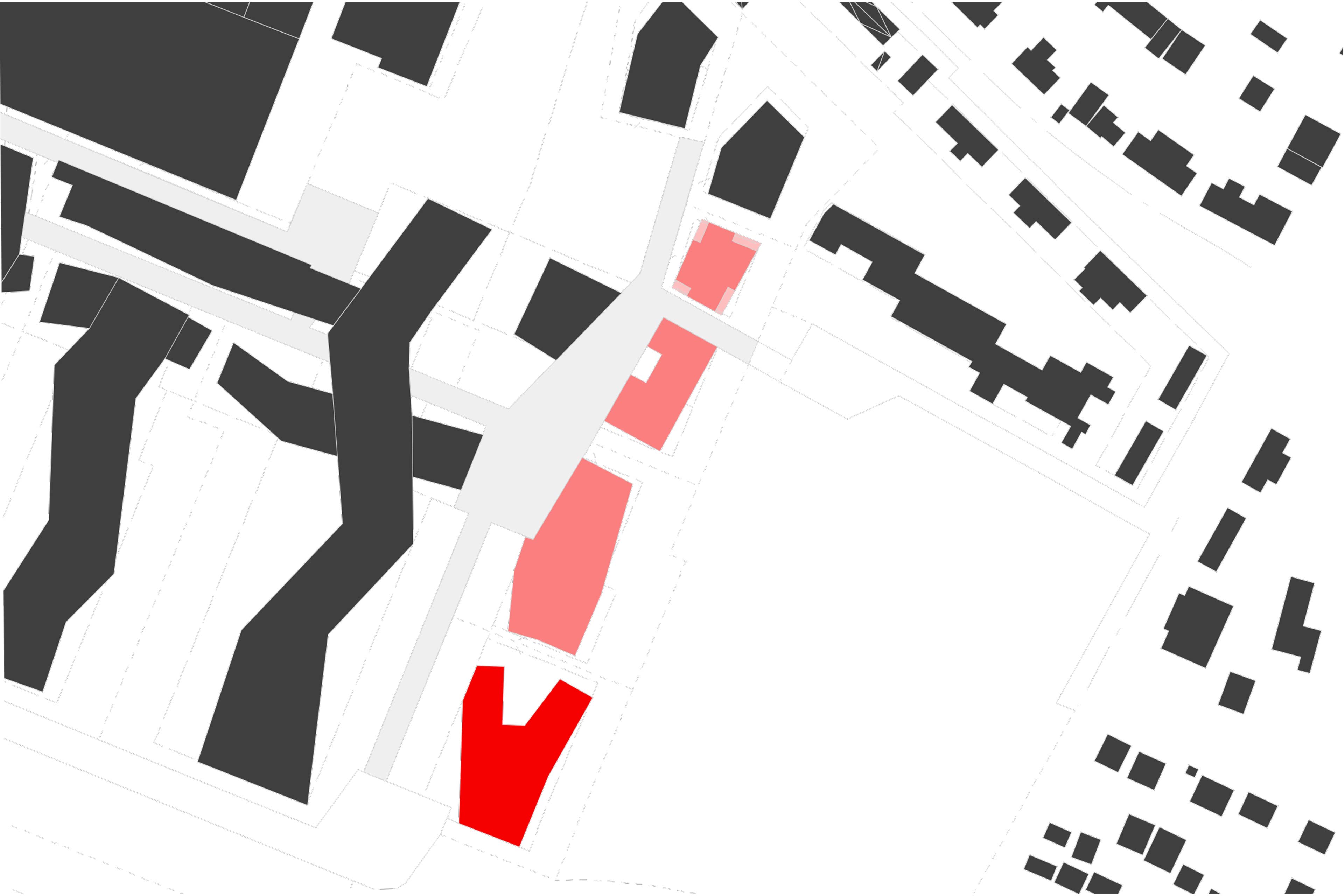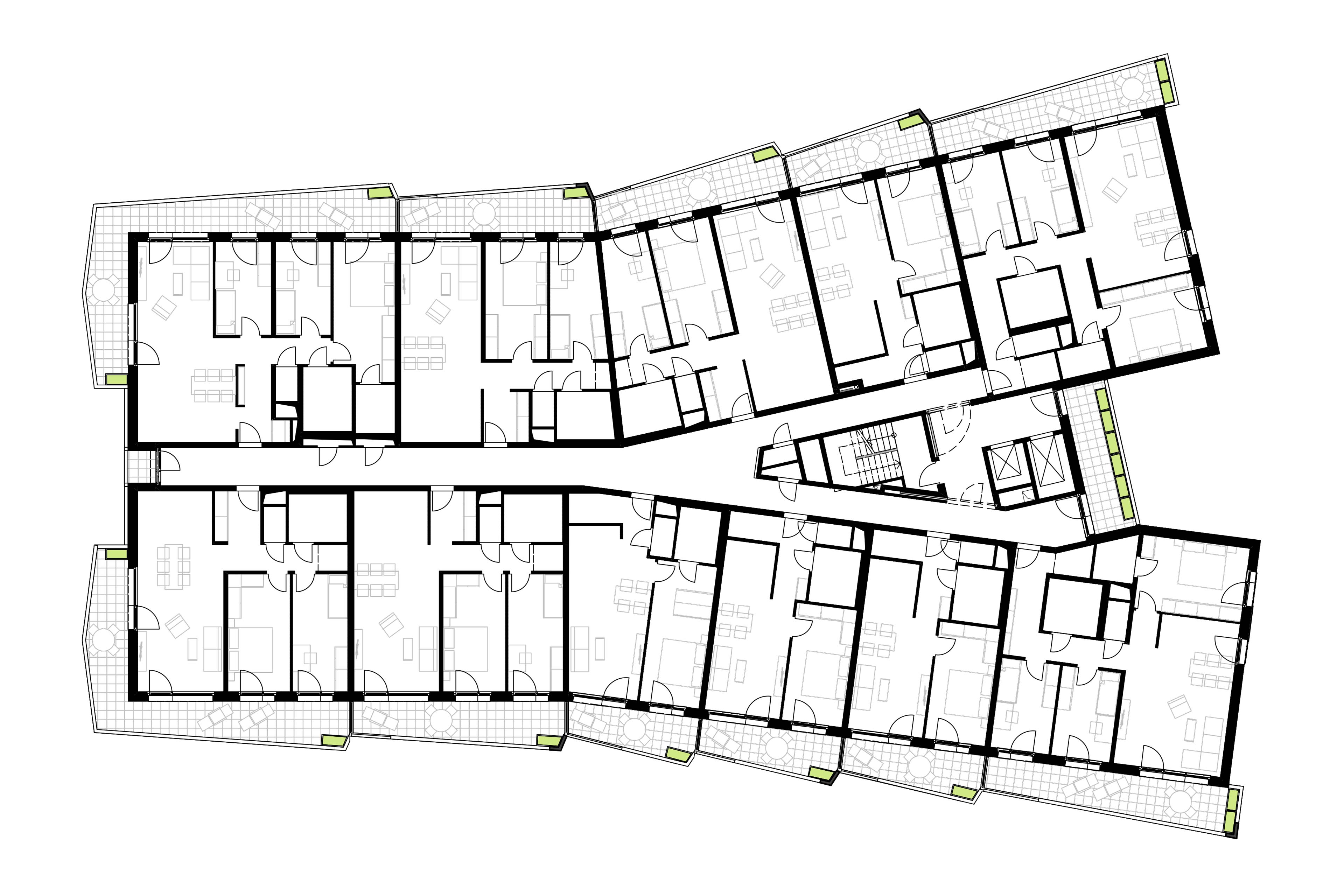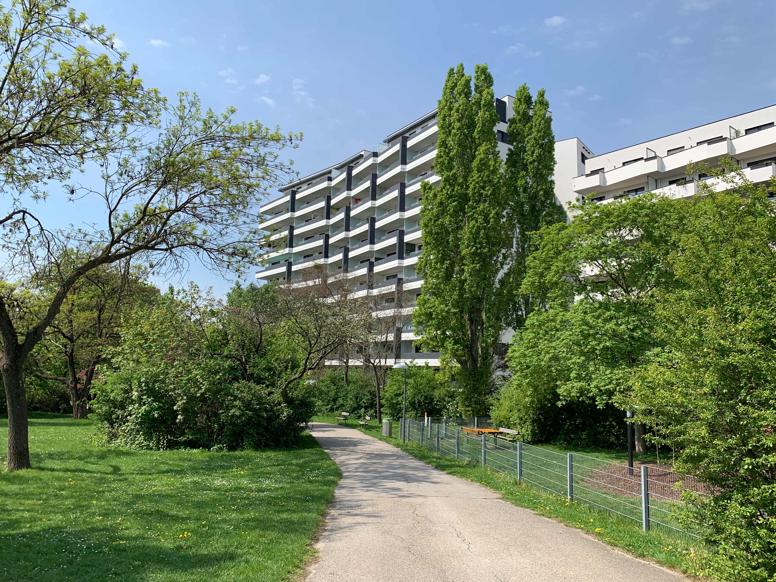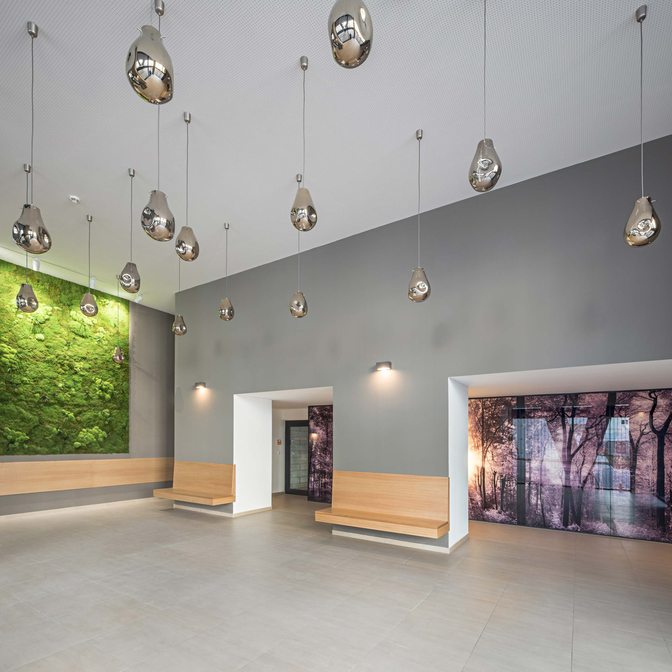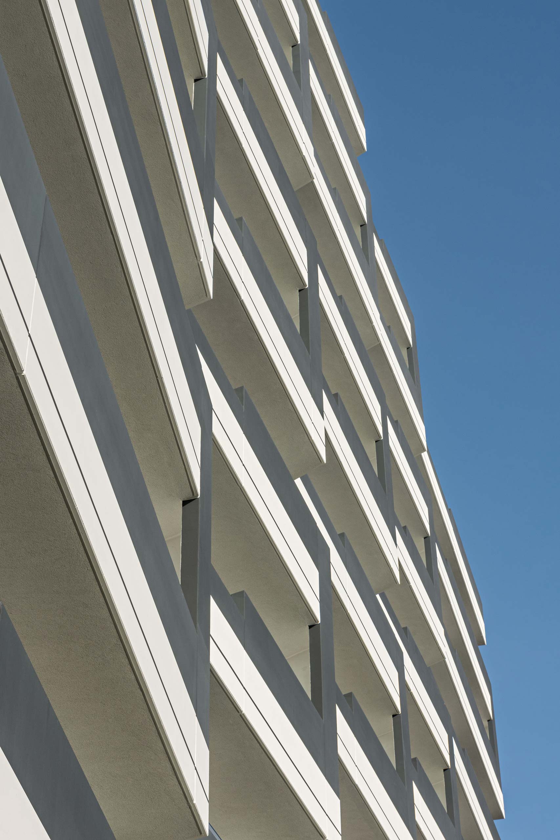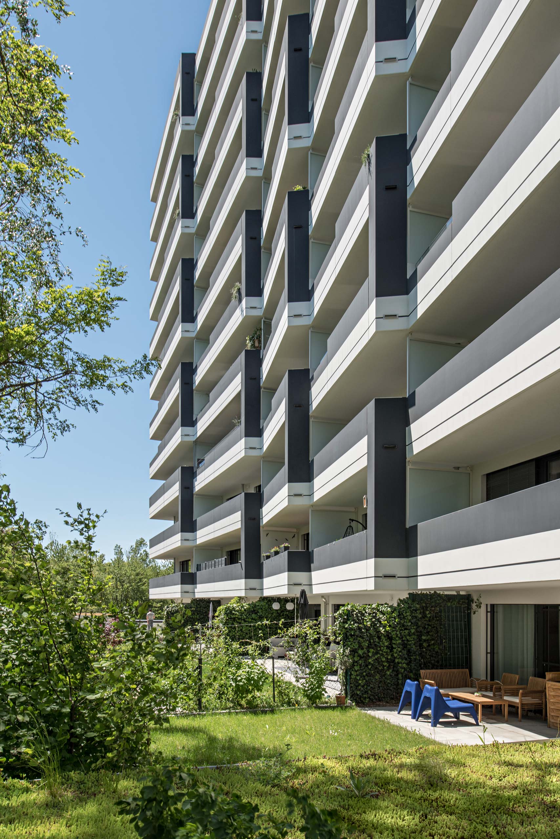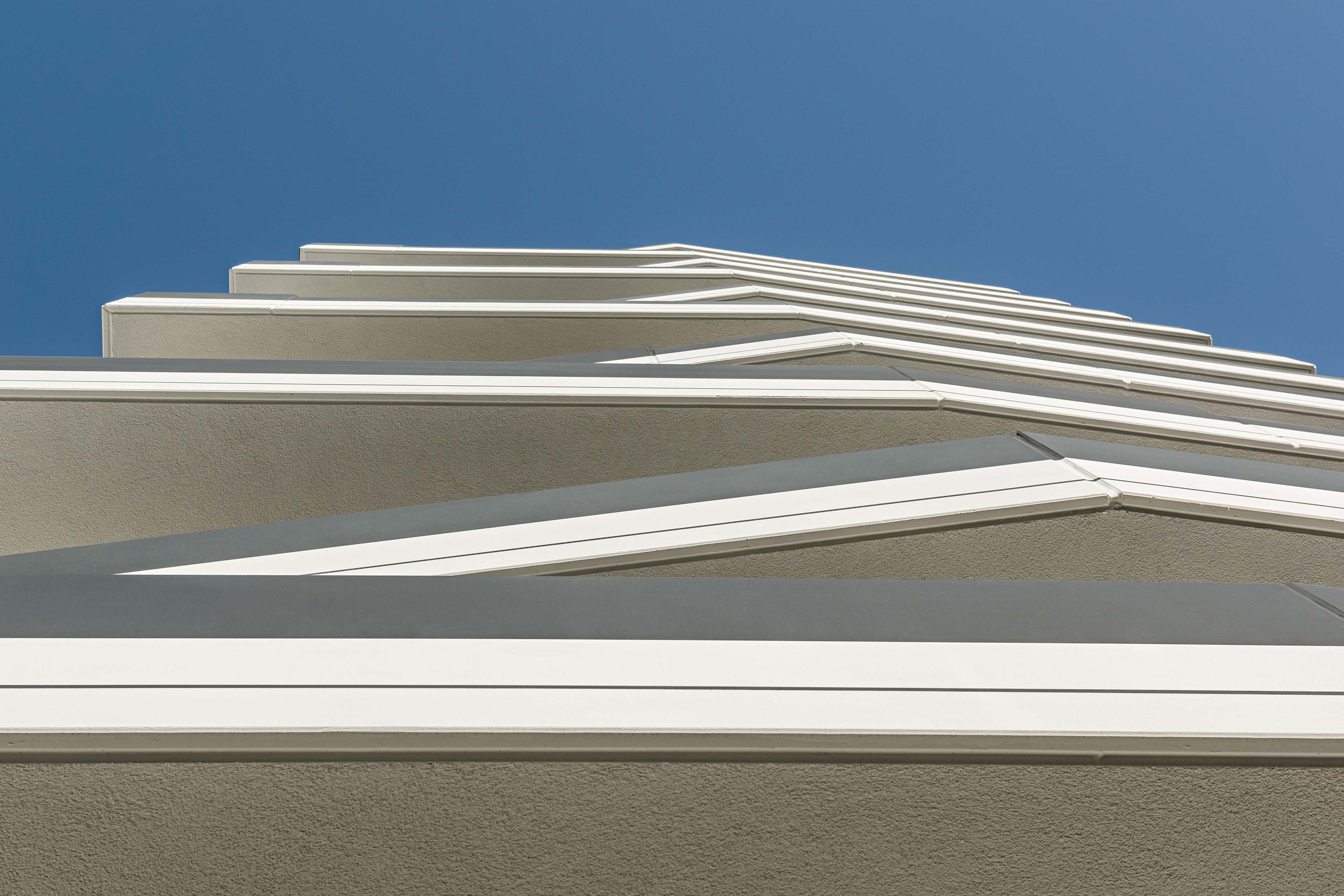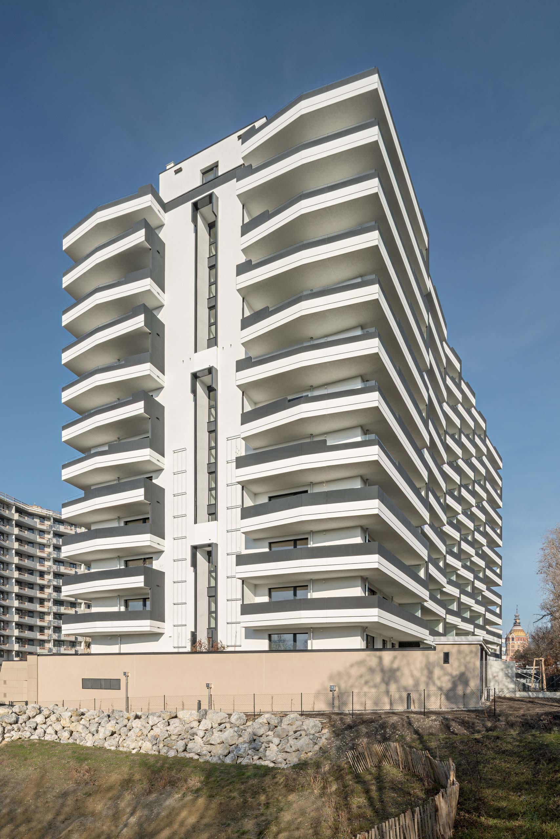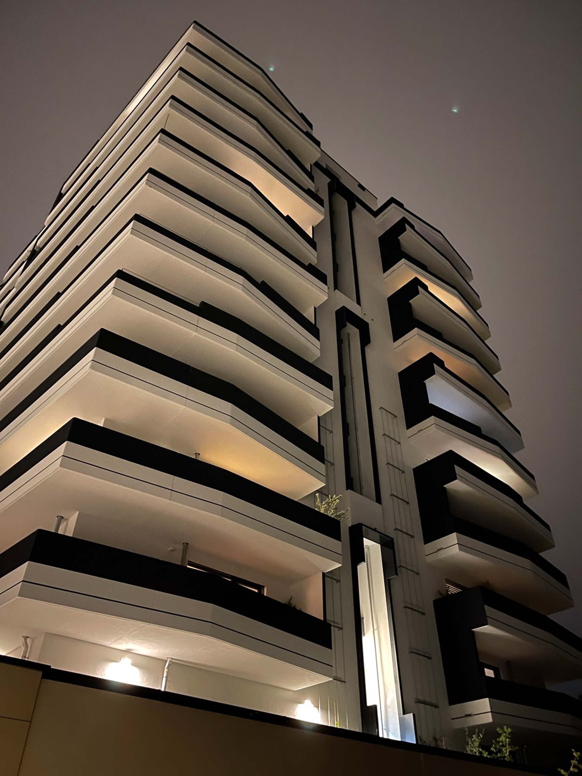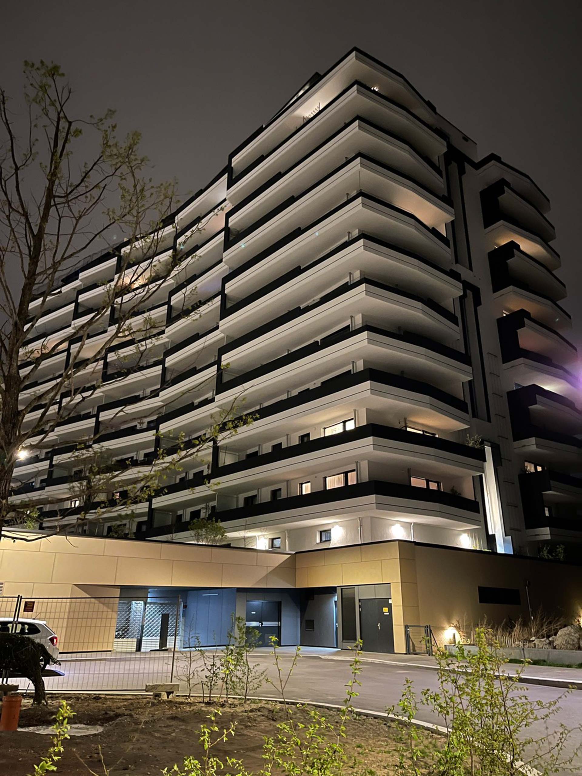The building has an efficient and well-lit circulation and an economical, cost-saving supporting structure. The different apartment typologies ensure a social and societal mix and great diversity of the resident structure. The horizontality of the continuous balconies and the joint and color concept that emphasizes them breaks up the height of the building and gives it an elegant, elongated appearance.
The obvious analogy to a cruise ship with the wide cantilevered balconies resembling a ship’s bridge and the strong black and white contrast creates an almost Mediterranean living feeling. The inviting foyer with a backlit wall, a large living moss painting and the atmospheric lighting is more like a hotel foyer than the entrance area of a residential complex.
The resident or visitor is welcomed here with an inviting gesture and atmospheric ambience. The furnishings were made with high-quality, sustainable materials such as porcelain stoneware in the corridors and wet areas and parquet flooring in the living areas.
Das Gebäude hat eine effiziente und gut belichtete Erschließung und ein ökonomisches, kostensparendes Tragwerk. Die unterschiedlichen Wohnungstypologien sorgen für eine soziale und gesellschaftliche Durchmischung und große Vielfalt der Bewohnerstruktur. Die Horizontalität der durchgehenden Balkone und das diese betonende Fugen- und Farbkonzept bricht die Höhe des Gebäudes und verleiht diesem eine elegantes, langgestreckteres Erscheinungsbild.
Die naheliegende Analogie zu einem Kreuzfahrtschiff mit den einer Schiffsbrücke gleichenden weit auskragenden Balkonen und dem starken Schwarz-Weiß-Kontrast erzeugt ein fast schon mediterrane Wohngefühl. Das einladende Foyer mit einer hinterleuchteten Wand, einem großen lebenden Moosbild und der stimmungsvollen Beleuchtung gleicht eher einem Hotelfoyer als dem Eingangsbereich einer Wohnhausanlage.
Der Bewohner oder Besucher wird hier mit einer einladenden Geste und stimmungsvollem Ambiente willkommen geheißen. Die Ausstattung erfolgte mit hochwertigen, nachhaltigen Materialien wie z.B. Feinsteinzeug in den Gängen und Naßbereichen und Parkettböden in den Wohnbereichen.
