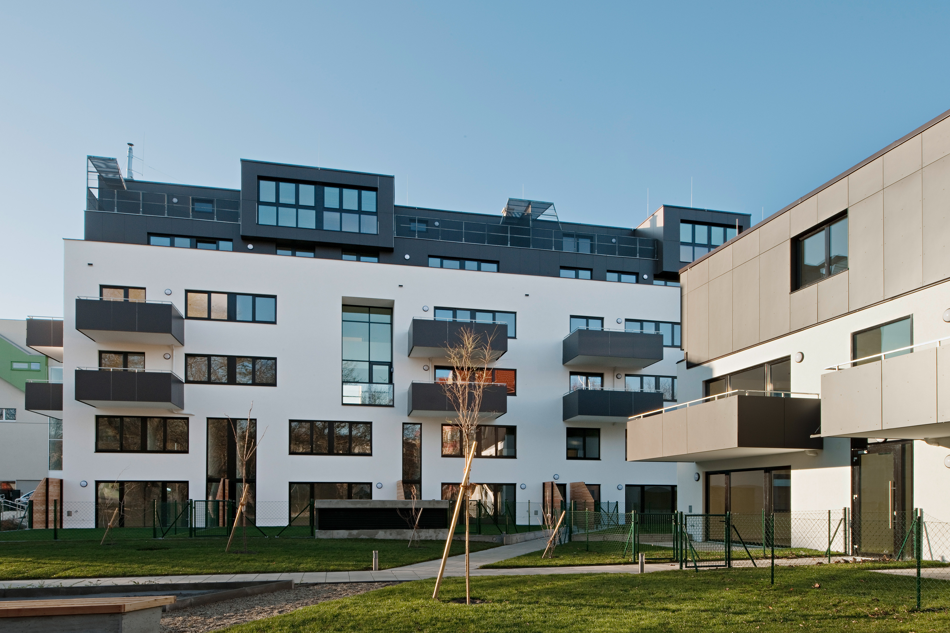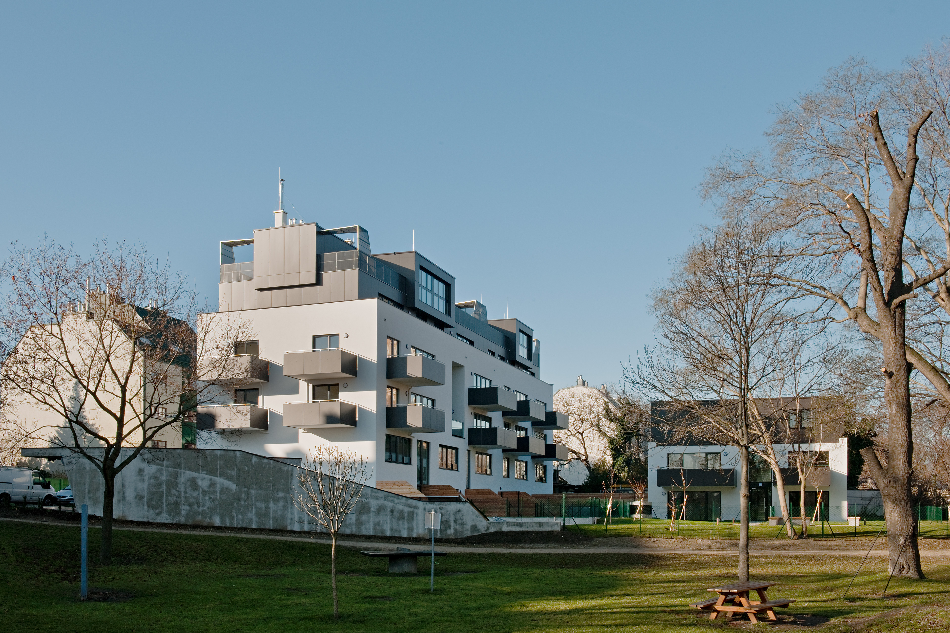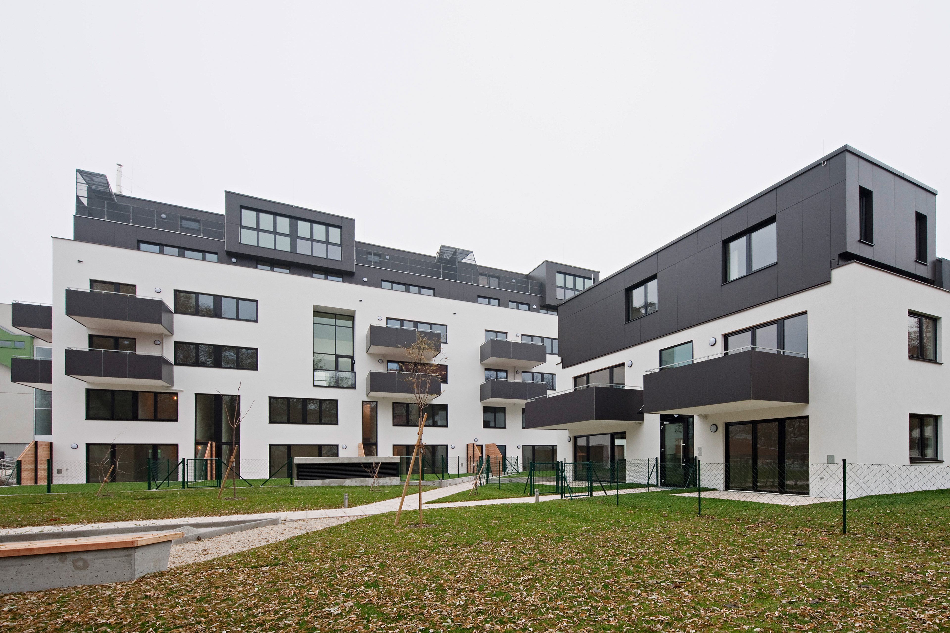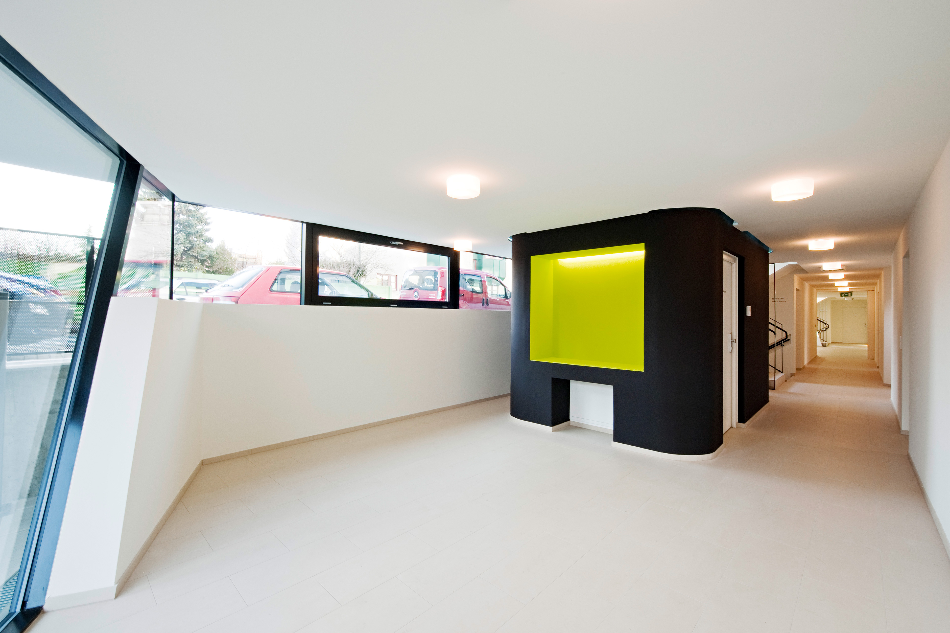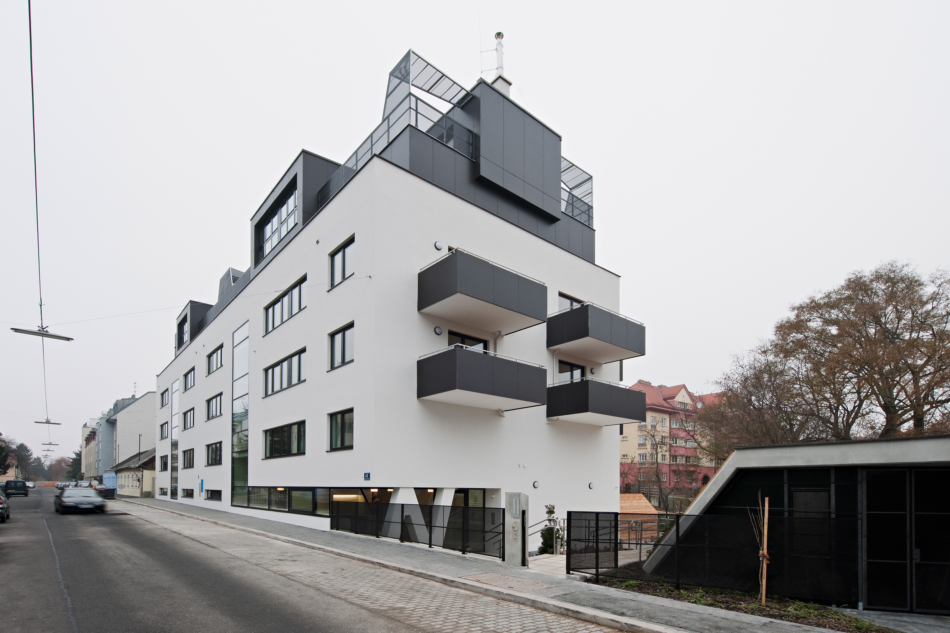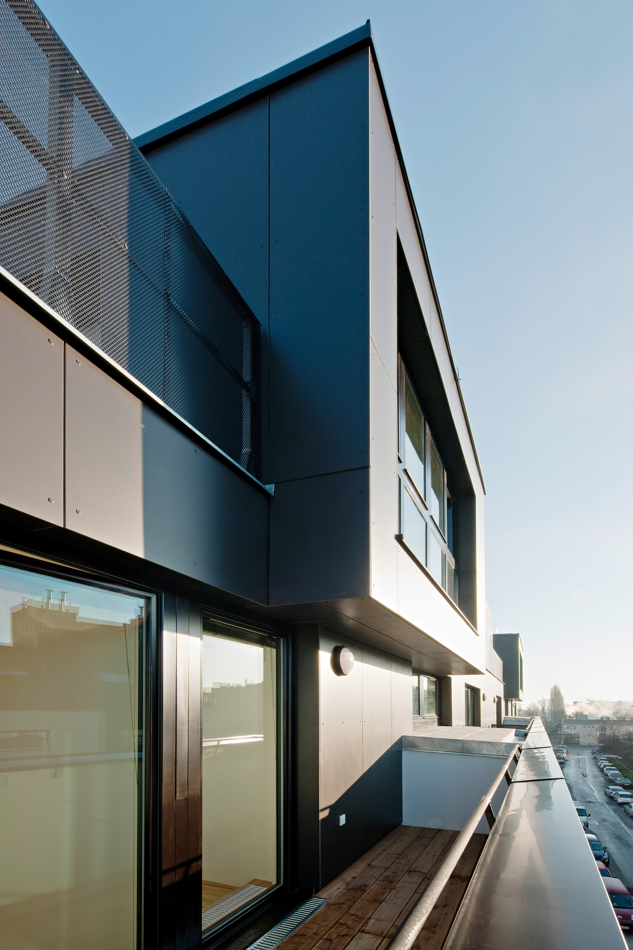The new residential building in Rautenkranzgasse in the 21st district is located in a quiet area with direct access to the park. A spacious and bright lobby area conveys the open atmosphere, the central development continues this through its partial opening to the courtyard side. Experiencing the weitblickWIEN and the nahblickPARK is the basic principle of each apartment: due to their floor plans, which are interspersed in a north-south direction, they allow for both! The communally used garden area is complemented by private living spaces (balconies, roof terraces).
The apartment sizes vary according to the different living situations: Maisonettes on the ground floor/ground floor1 and attic area for large families (approx. 100m²/4 rooms), single-story apartments for families (approx. 80m²/4 rooms), apartments for young families (approx. 70m²/3 rooms), and single living with 40m².
Das neue Wohngebäude in der Rautenkranzgasse im 21. Bezirk liegt in ruhiger Lage mit direkter Parkanbindung. Ein großzügiger und heller Lobbybereich vermittelt die offene Atmosphäre, die zentrale Erschließung führt dies weiter durch ihre partielle Öffnung zur Hofseite. Das Erleben des weitblickWIEN und des nahblickPARK ist das Grundprinzip jeder Wohnung: durch ihre in Nord-Süd-Richtung durchgesteckten Grundrisse ermöglichen sie Beides! Der gemeinschaftlich genutzte Gartenbereich wird durch private Wohnfreiräume (Balkone, Dachterrassen) ergänzt.
Die Wohnungsgrößen variieren entsprechend den unterschiedlichen Lebenssituationen: Maisonetten im EG/OG1 und Dachgeschossbereich für große Familien (ca. 100m²/4 Zimmer), eingeschossige Wohnungen für Familien (ca. 80m²/4 Zimmer), Wohnungen für Jungfamilien (ca. 70m²/3 Zimmer), und Singlewohnen mit 40m².
