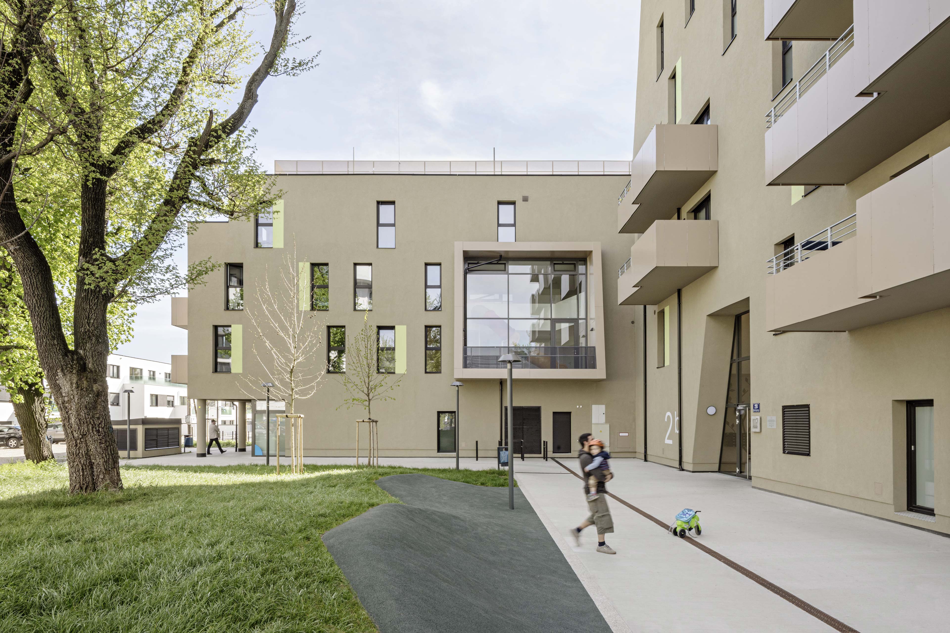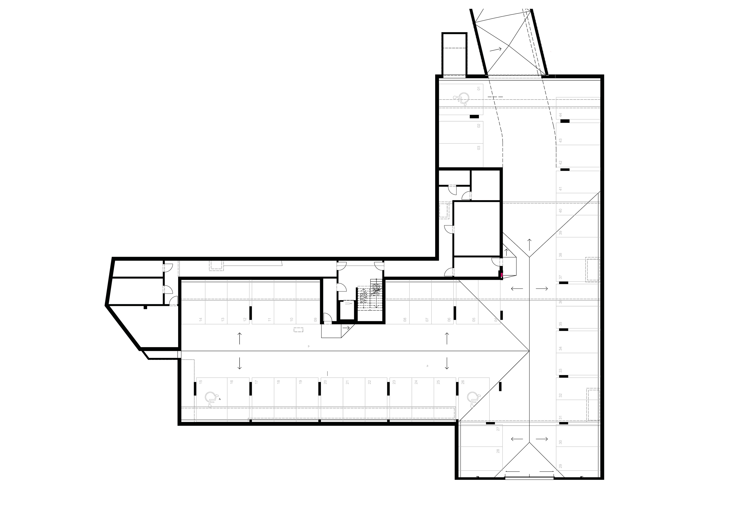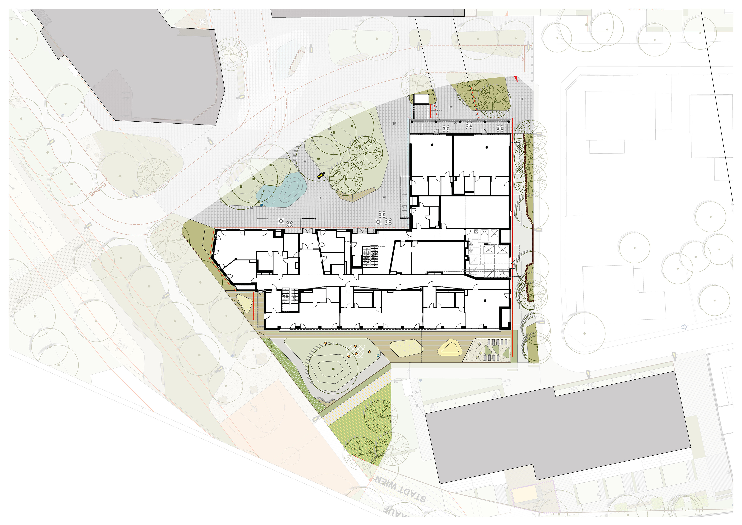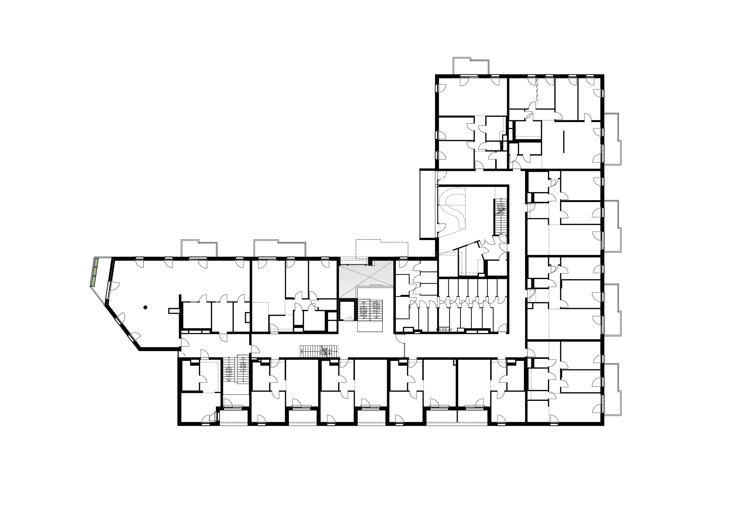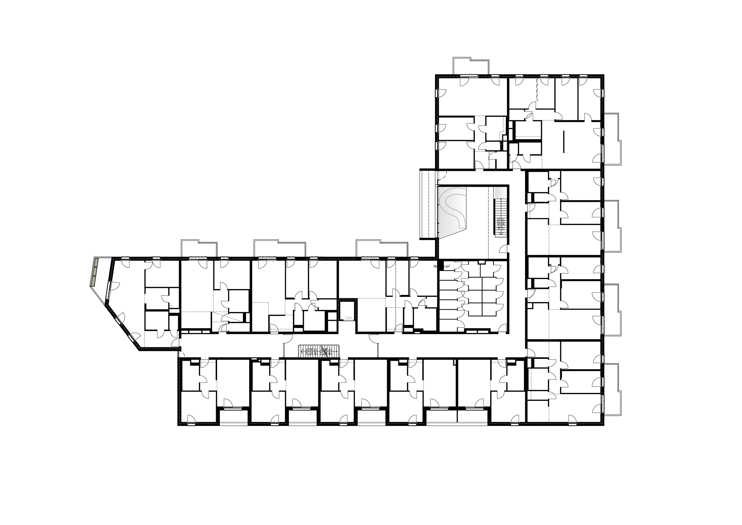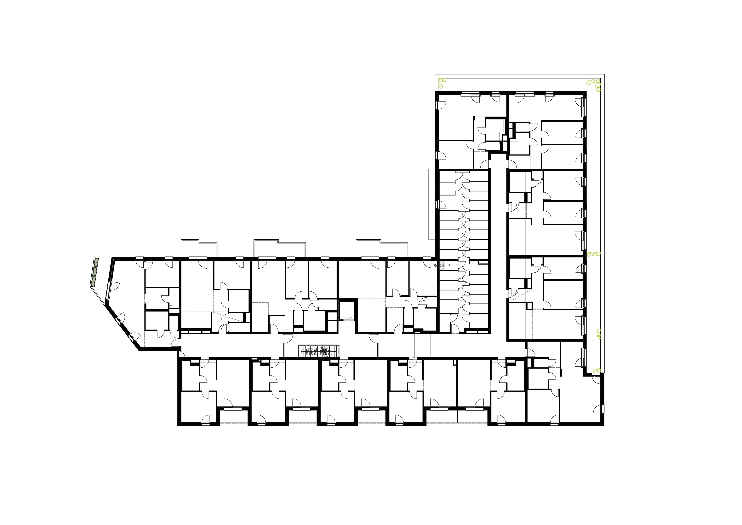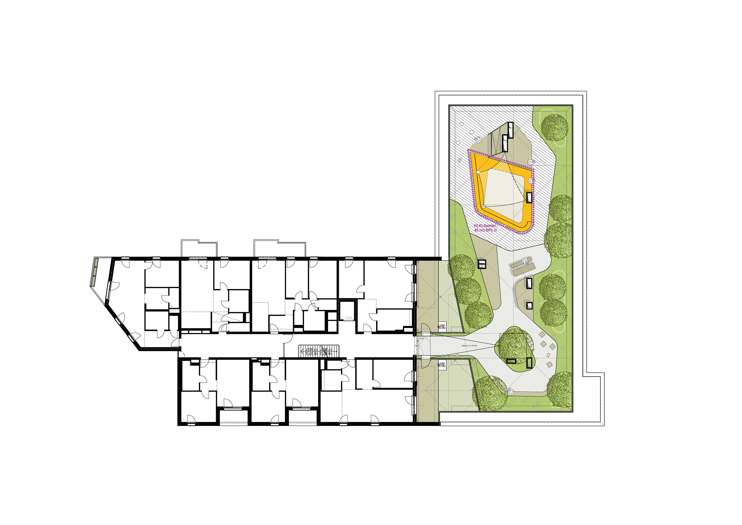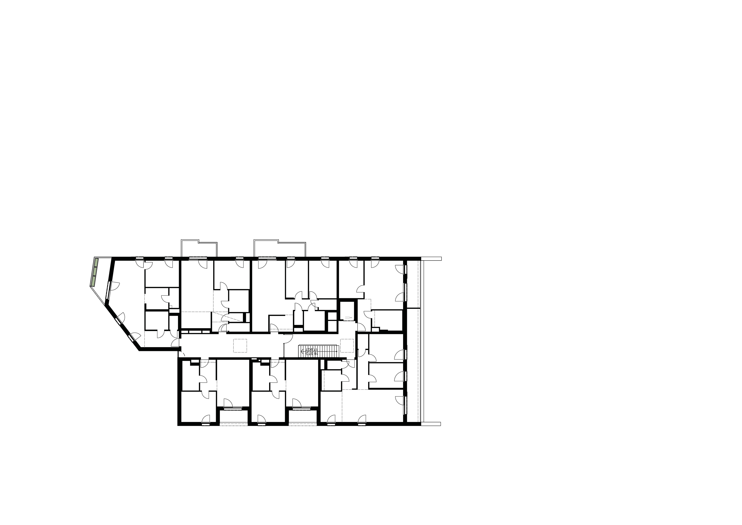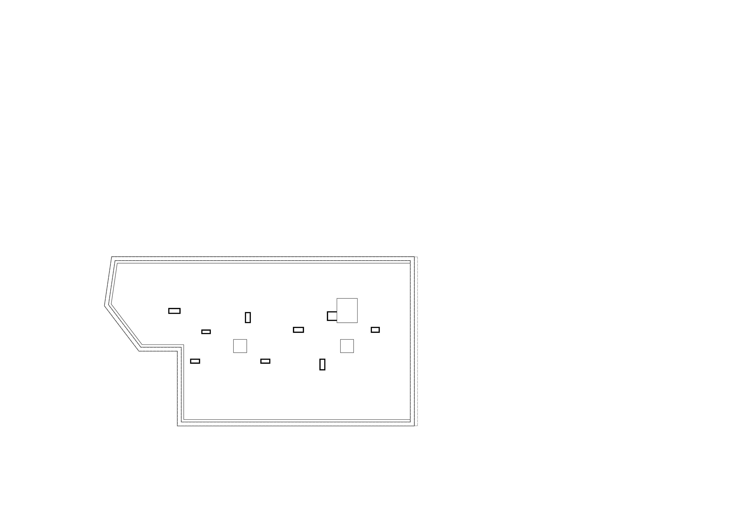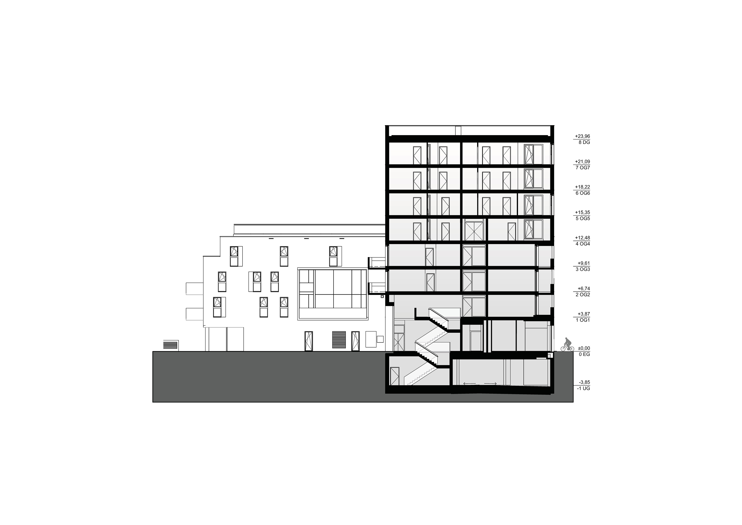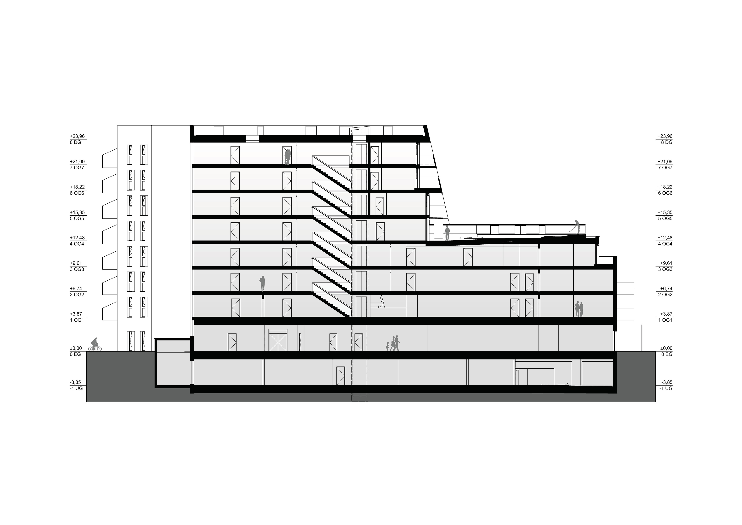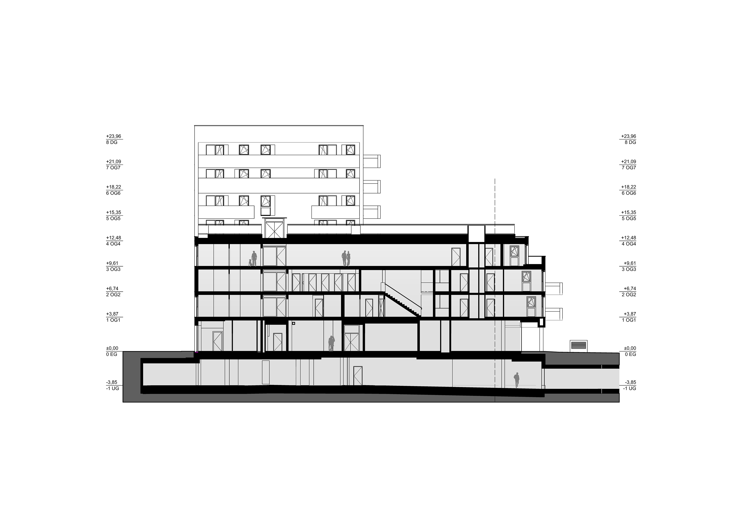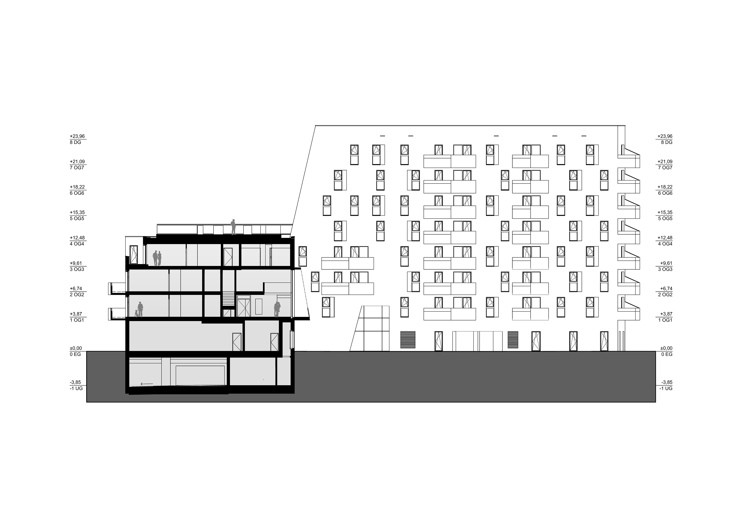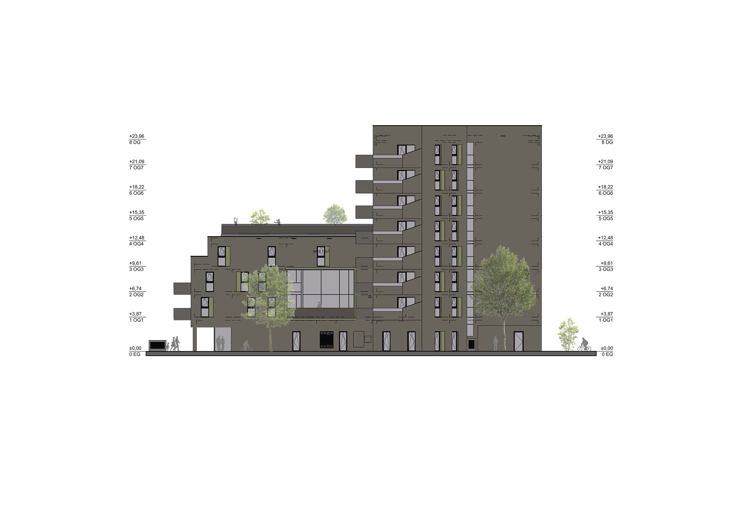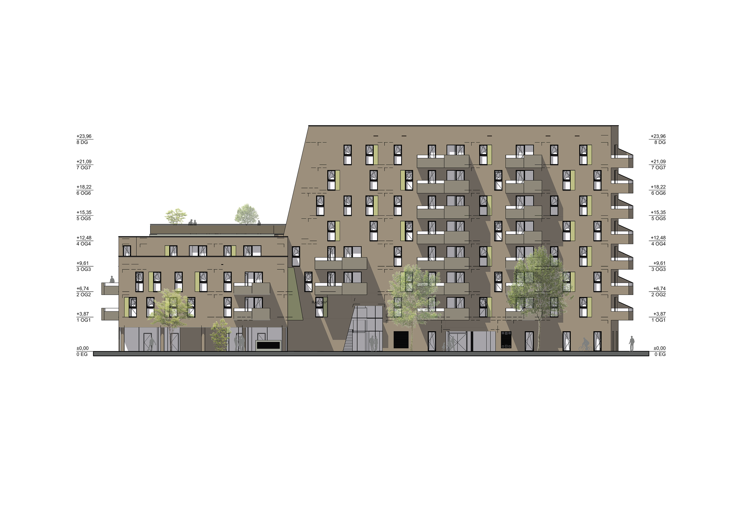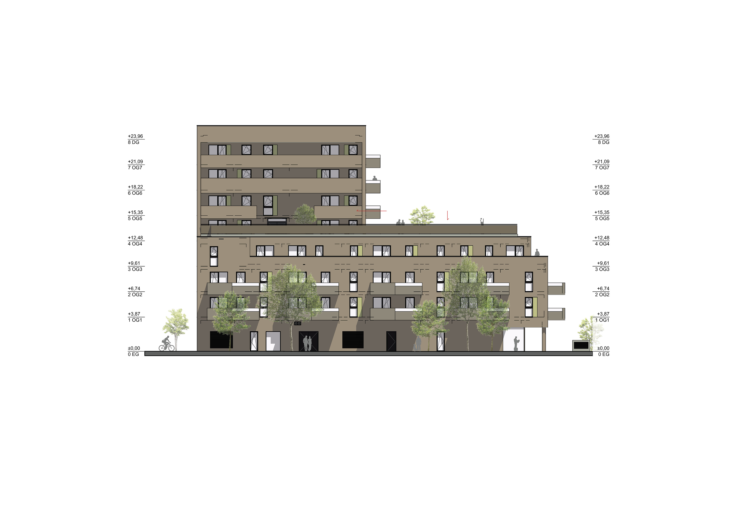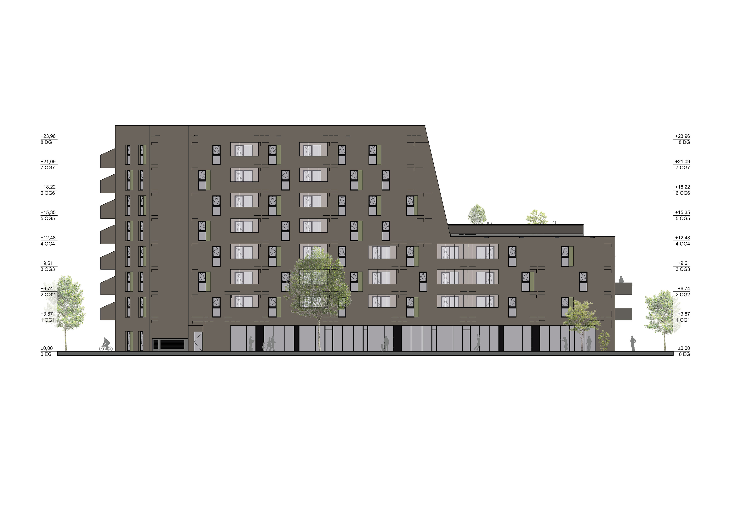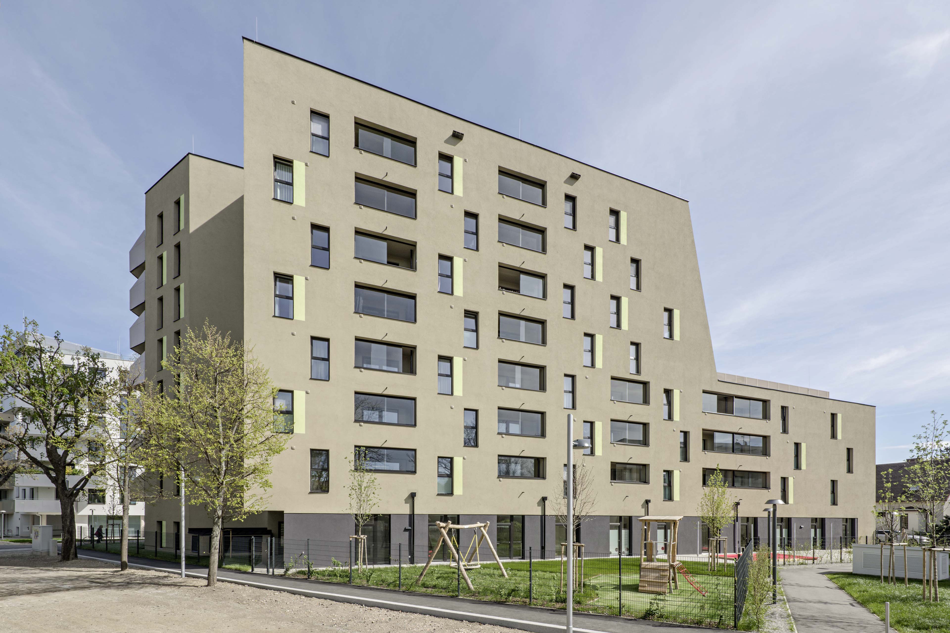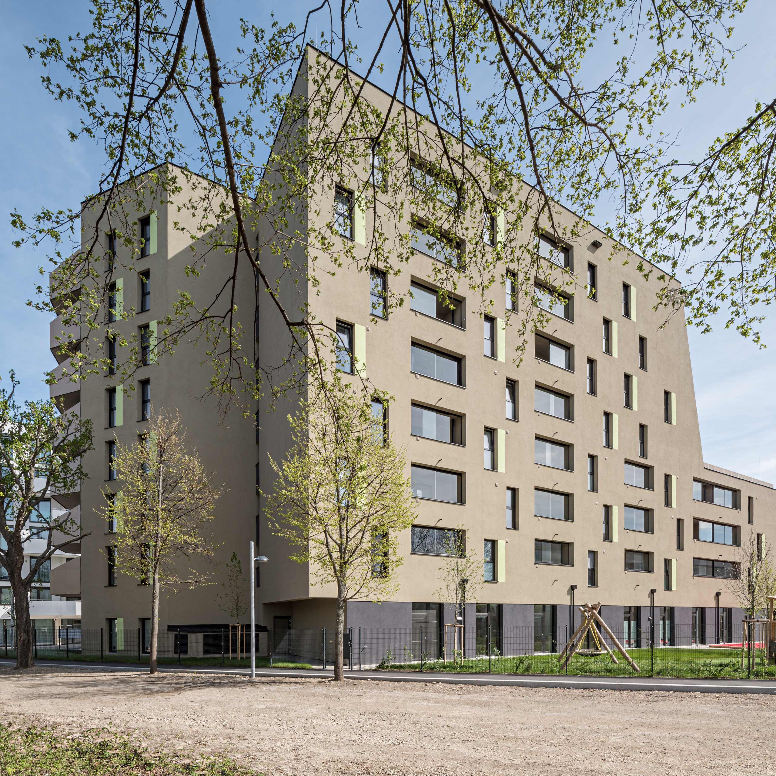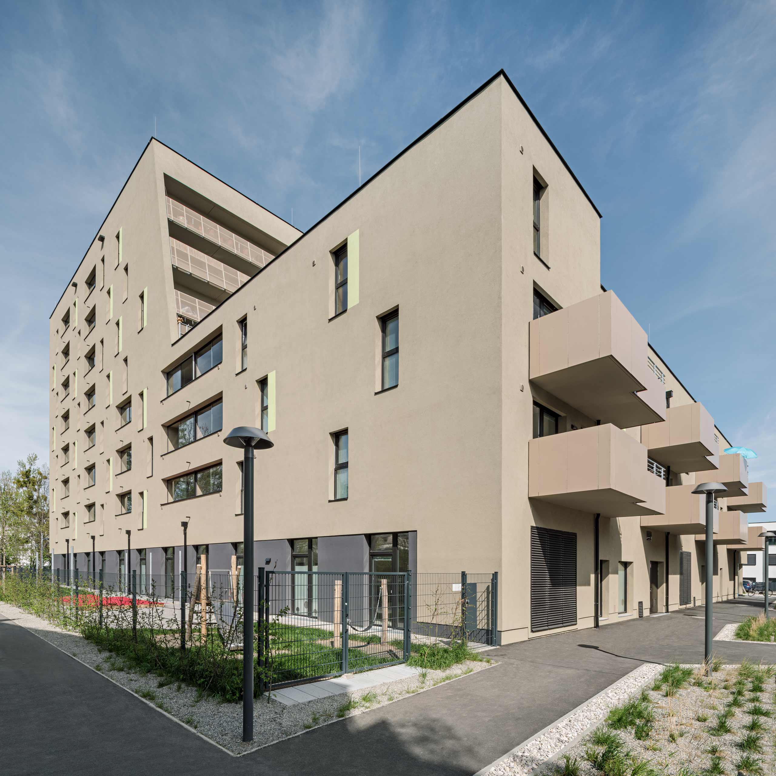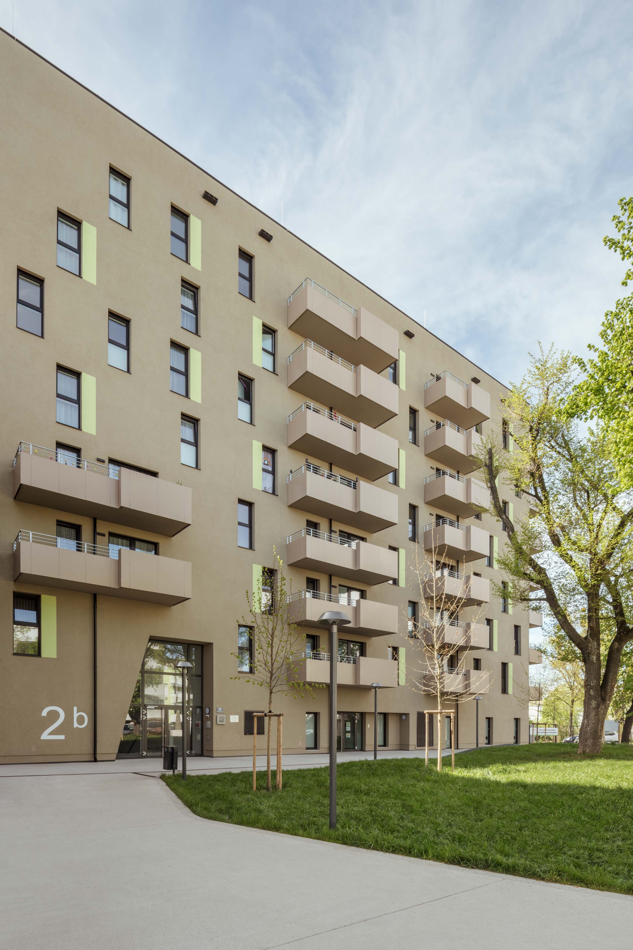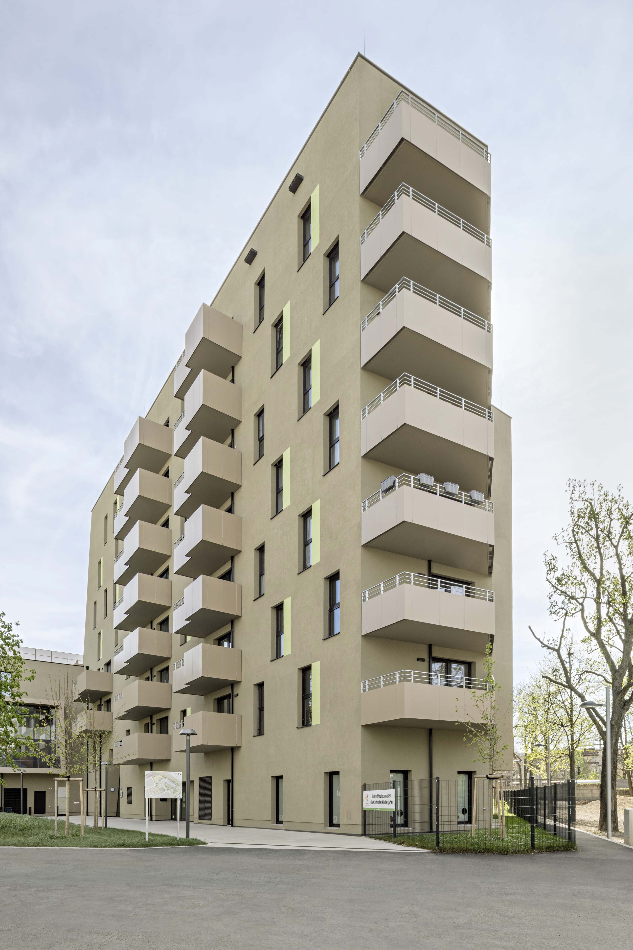The special feature of this residential area is the environment in which the newly planned houses are embedded. The surrounding structure is very differentiated. Single-family houses and small industry form the surrounding development.
The building corresponds with the surroundings. It nestles between the existing monumental trees and borders the public square from two sides.The overall form adapts to the dedication. Towards the south, the building is lower to match the building heights of the single-family houses. Towards the west, towards the railroad, the building class 4 is foreseen in order to relieve the remaining properties from the railroad noise.
Das Besondere an diesem Wohnort ist die Umgebung, in der die neu geplanten Häuser eingebettet sind. Dieumliegende Struktur ist sehr differenziert. Einfamilienhäuser und Kleinindustrie bilden die umgebende Bebauung.
Das Gebäude korrespondiert mit dem Umfeld. Es schmiegt sich zwischen die vorhandenen monumentalen Bäume und begrenzt den öffentlichen Platz von zwei Seiten.Die Gesamtform passt sich der Widmung an. Richtung Süden ist das Gebäude niedriger um sich den Gebäudehöhen der Einfamilienhäuser anzugleichen. Nach Westen zur Bahn ist die Bauklasse 4 vorgesehen, um die restlichen Grundstücke von den Bahngeräuschen zu entlasten.
