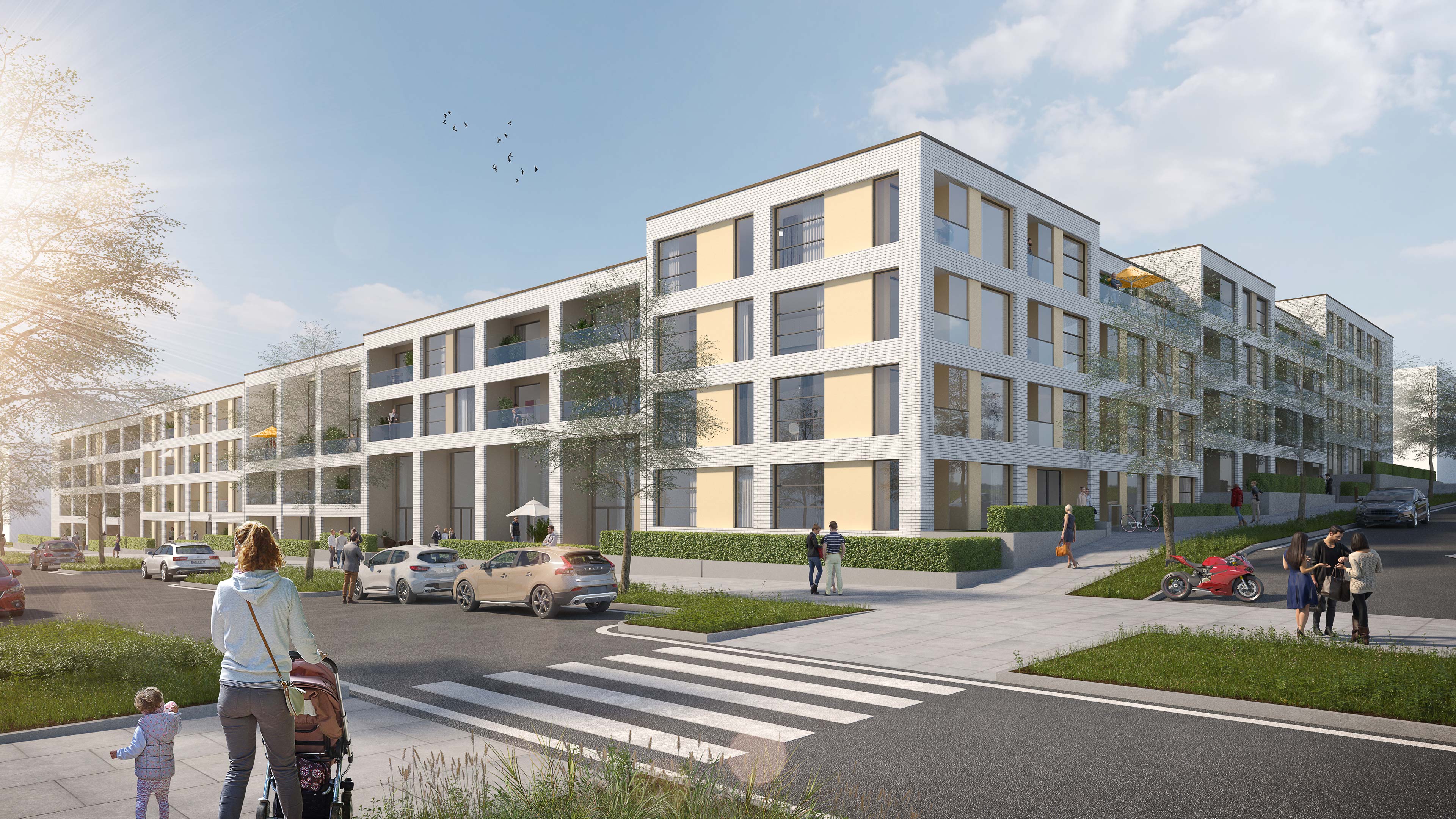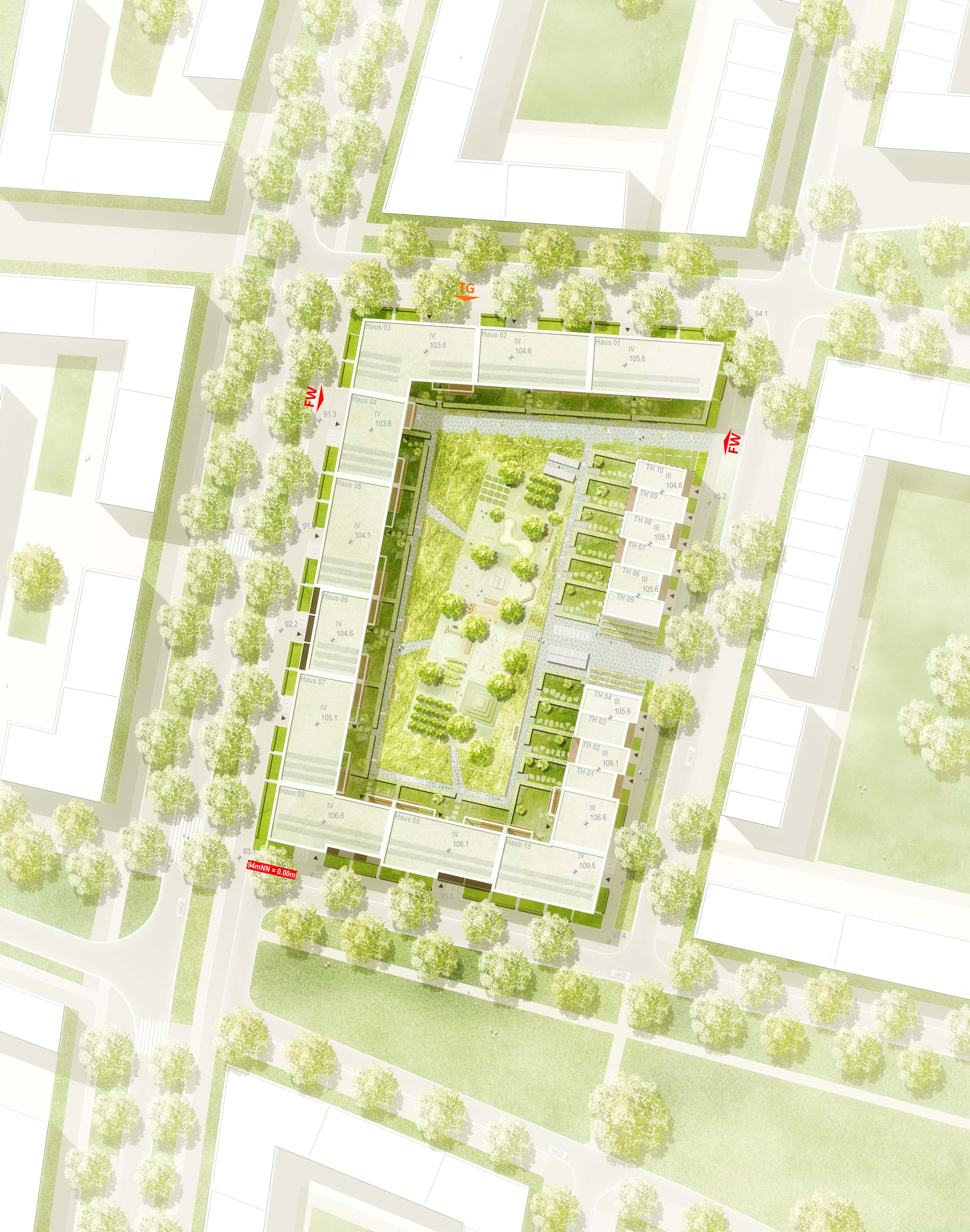The main features of site A8 are, on the one hand, the closed block perimeter and, on the other hand, the steep landscape slope that exists here. The goal was to design a building ensemble that reflects a compatible dimension in the size of its individual buildings and is also clearly recognizable as a single unit.
Due to the very steep slope of the terrain, it is necessary to allow the development of the individual houses to be offset in height. To avoid very strong offsets, we have divided the building area into 18 and 24 m units. We feel that the ratio of height, width and depth here is a correct measure to achieve the effect of individual houses – not a bar.
Height offsets of terrain and building structure and different widths of the building structures result in a play, which needs a clear structure to be understood as a unit. The creation of a grid (6M-axis dimension and 3M-story height), which can also be read on the facade, conveys a sense of calm on the one hand and is also of constructive advantage on the other:
– Flexibility, modular
– good switchability/combinability of units, depending on requirements
– Variety through variants (variable)
– ceiling spans
– Distribution of parking spaces in the underground garage
The grid is filled with a wide variety of modules, resulting in an exciting facade.
Die Hauptmerkmale des Grundstücks A8 sind zum einen die geschlossene Blockrandbebauung und zum anderen der hier vorhandene steile Landschaftshang.
Ziel war es, ein Gebäudeensemble zu entwerfen, das in der Größe der einzelnen Gebäude eine verträgliche Dimension widerspiegelt und gleichzeitig als Einheit deutlich erkennbar ist.
Aufgrund der sehr steilen Hanglage des Geländes ist es notwendig, die Bebauung der einzelnen Häuser in der Höhe zu versetzen. Um sehr starke Versätze zu vermeiden, haben wir das Baugebiet in 18 und 24 m Einheiten unterteilt. Wir sind der Meinung, dass das Verhältnis von Höhe, Breite und Tiefe hier ein richtiges Maß ist, um die Wirkung der einzelnen Häuser zu erzielen – kein Balken.
Höhenversätze von Gelände und Baukörper und unterschiedliche Breiten der Baukörper ergeben ein Spiel, das eine klare Struktur braucht, um als Einheit verstanden zu werden. Die Schaffung eines Rasters (6M-Achsmaß und 3M-Geschosshöhe), das auch an der Fassade ablesbar ist, vermittelt einerseits Ruhe und ist andererseits auch von konstruktivem Vorteil:
– Flexibilität, Modularität
– gute Schaltbarkeit/Kombinierbarkeit der Einheiten, je nach Bedarf
– Vielfalt durch Varianten (variabel)
– Deckenspannweiten
– Aufteilung der Stellplätze in der Tiefgarage
Das Raster wird mit einer Vielzahl von Modulen gefüllt, wodurch eine spannende Fassade entsteht.




