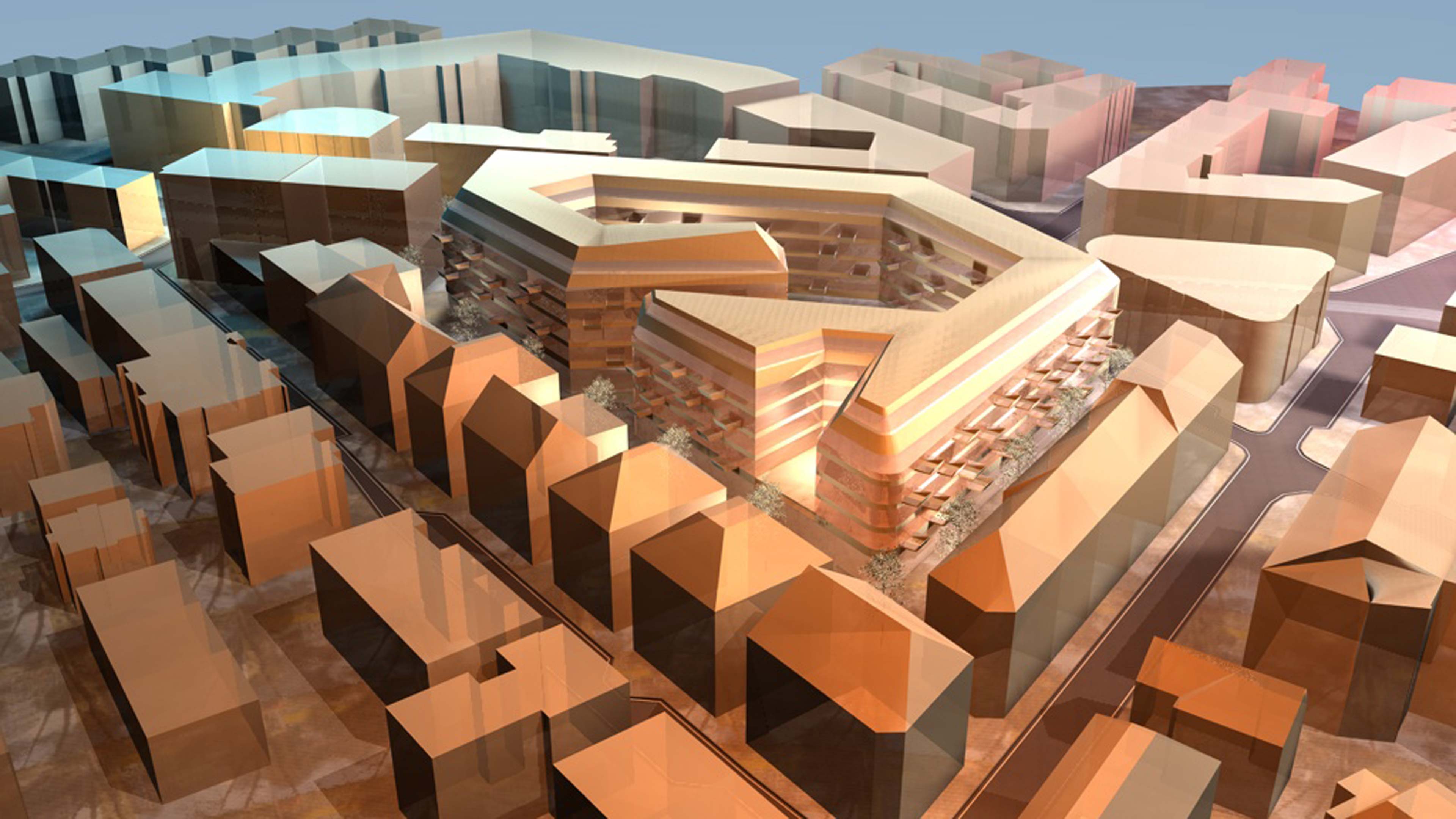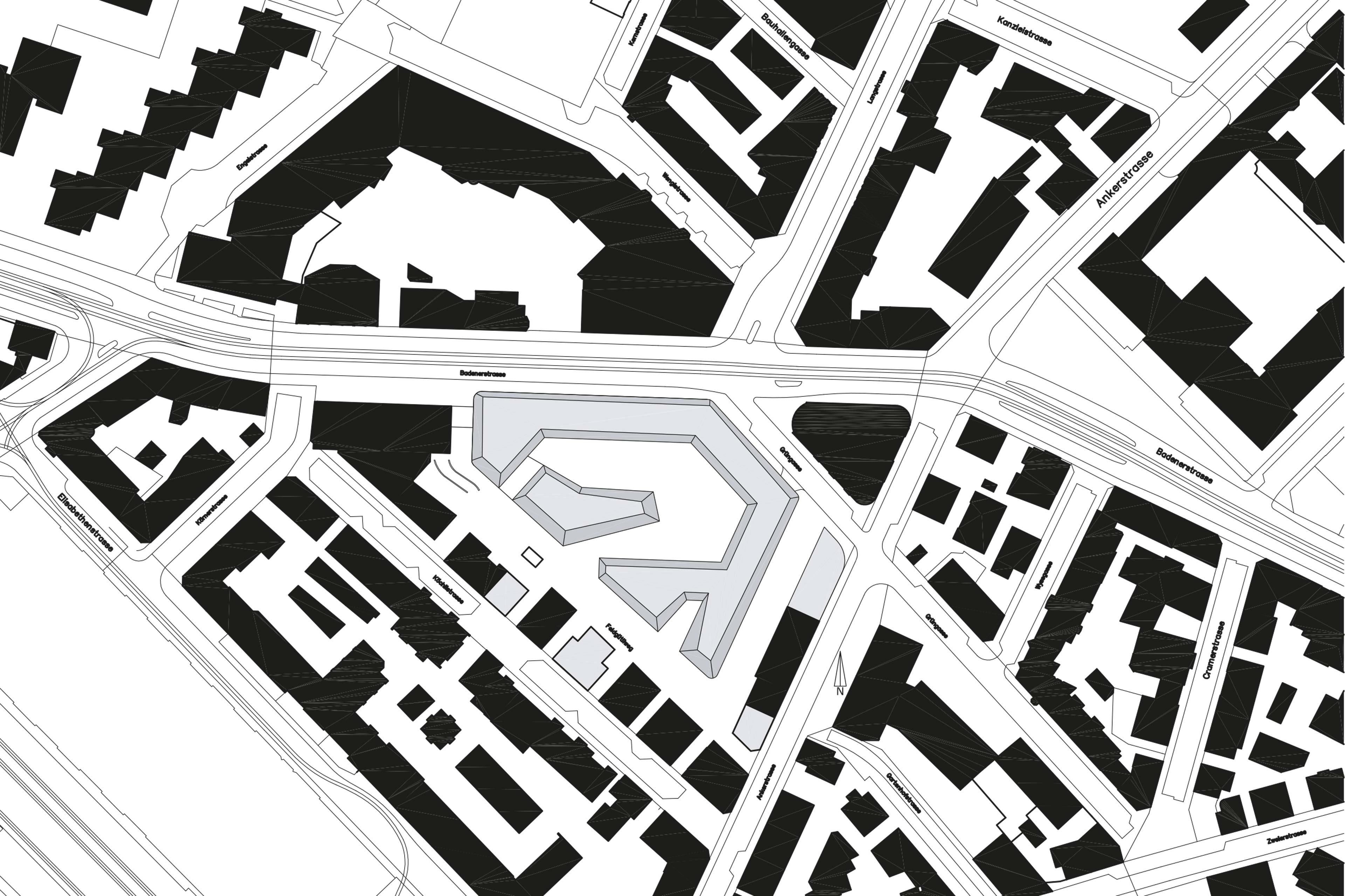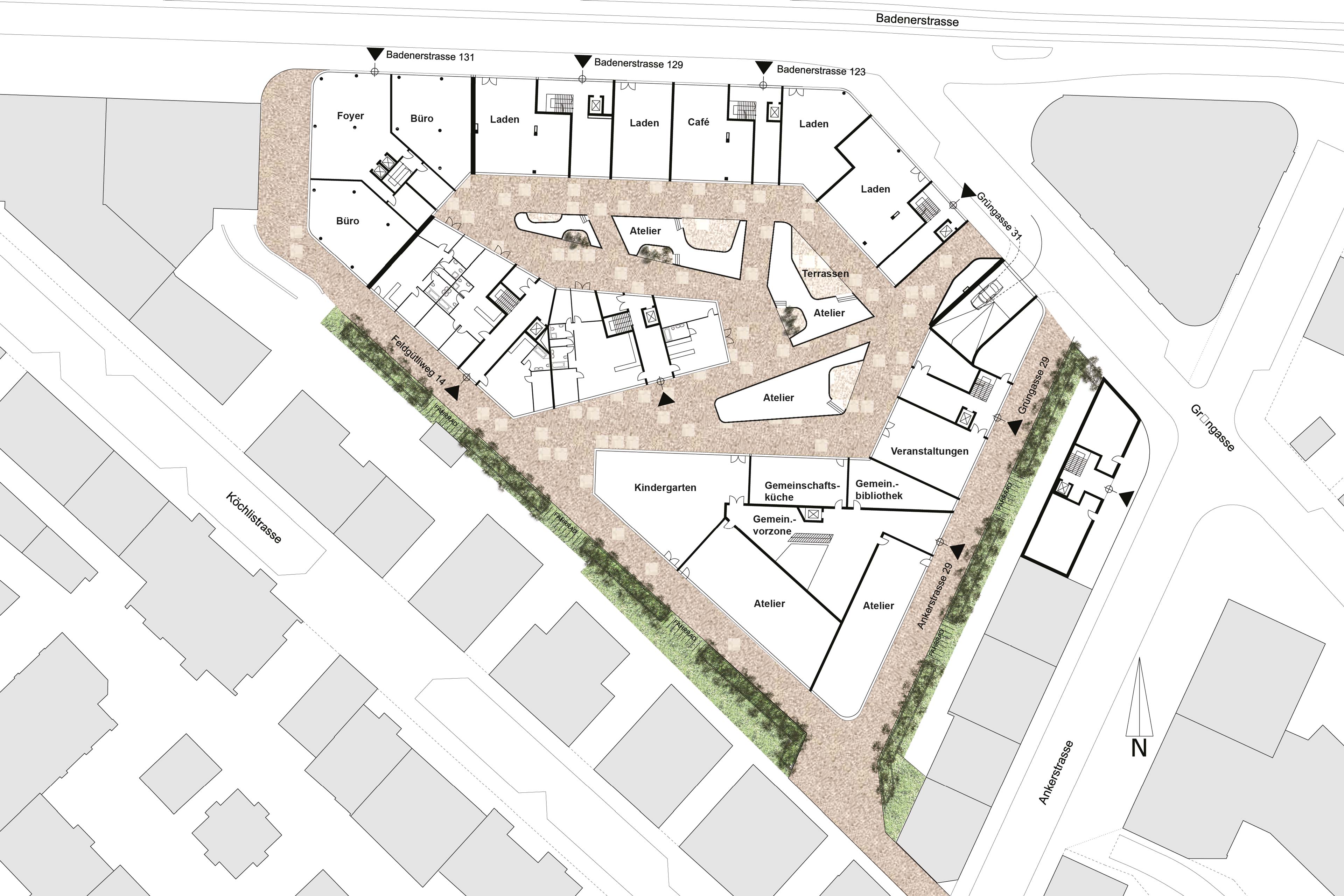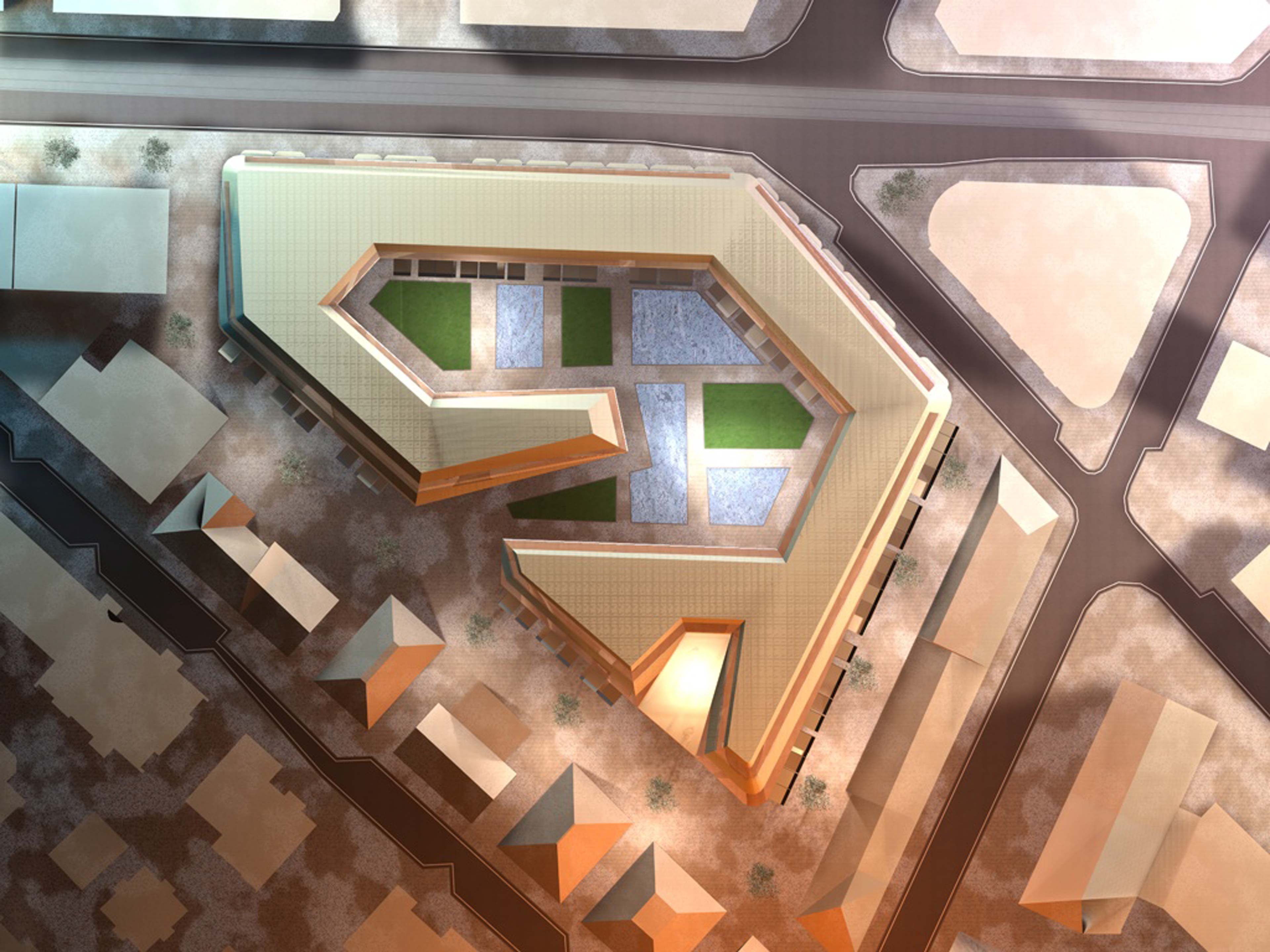Urban design
The intention of the urban design is to create new attractive semi-public routes and generate a clear spatial figure. This forms a block perimeter that has both an urban character and creates a residential introverted plaza situation in the interior of the structure, connected to the urban situation by access routes, thus establishing relationships.
Use/Staging
The staging is designed in such a way that it is based on the existing land boundaries and the existing buildings. In this way, it is possible to build back and rebuild in 3-4 stages. Along Badenerstrasse, stores and possibly offices are to be located, while the ground floor of stage 1 will accommodate community facilities such as a kindergarten, community kitchen, studios, etc. in the semi-public area. The last stage closes the building into one unit and generates office space as well as residential units on the 5th-6th floors.
Städtebau
Die Absicht des Städtebaus besteht in der Schaffung neuer attraktiver halböffentlicher Wege und der Generierung einer klaren räumlichen Figur. Diese bildet einen Blockrand, der sowohl einen städtischen Charakter hat, als auch eine für den Wohnbereich introvertierte Platzsituation im inneren der Struktur schafft, die durch Zuwegungen an die städtische Situation angebunden ist und so Beziehungen aufbaut.
Nutzung/Etappierung
Die Etappierung ist so gestaltet, daß sie sich nach den vohandenen Grundgrenzen und den bestehenden Gebäuden richtet. So kann in 3-4 Etappen rück- und neu gebaut werden. Entlang der Badenerstraße sollen Ladengeschäfte und ggf. Büros situiert werden, während das EG der Etappe 1 im halböffentlichen Bereich Gemeinschaftseinrichtung wie Kindergarten, Gem. Küche, Ateliers etc. aufnimmt. Die letzte Etappe schließt den Baukörper zu einer Einheit und generiert Büroflächen, als auch im 5.-6. OG Wohneinheiten.








