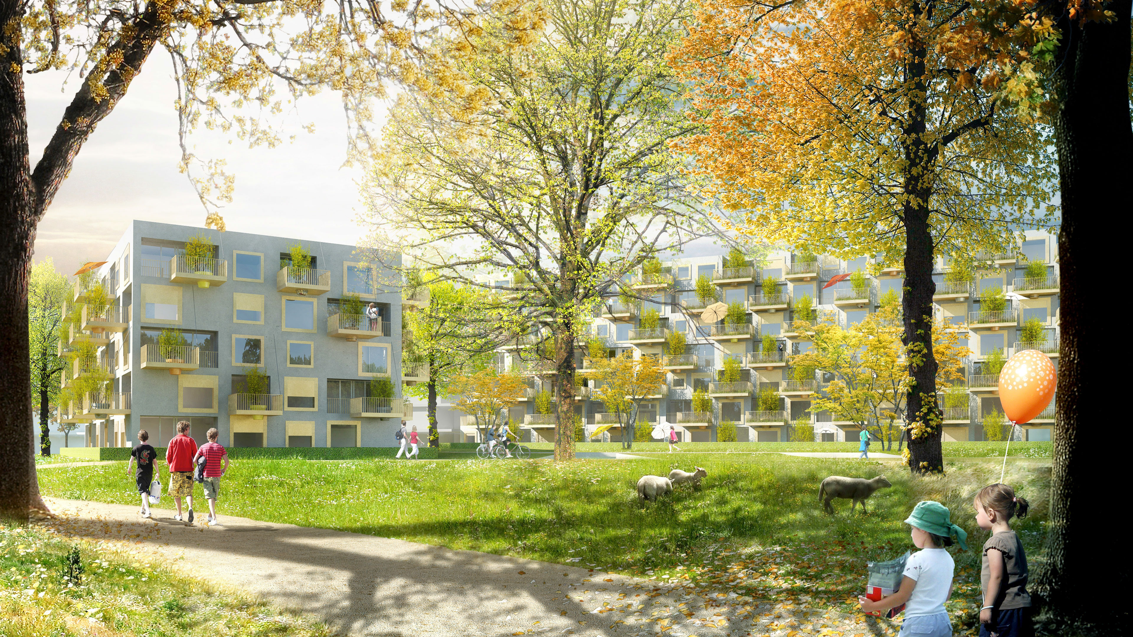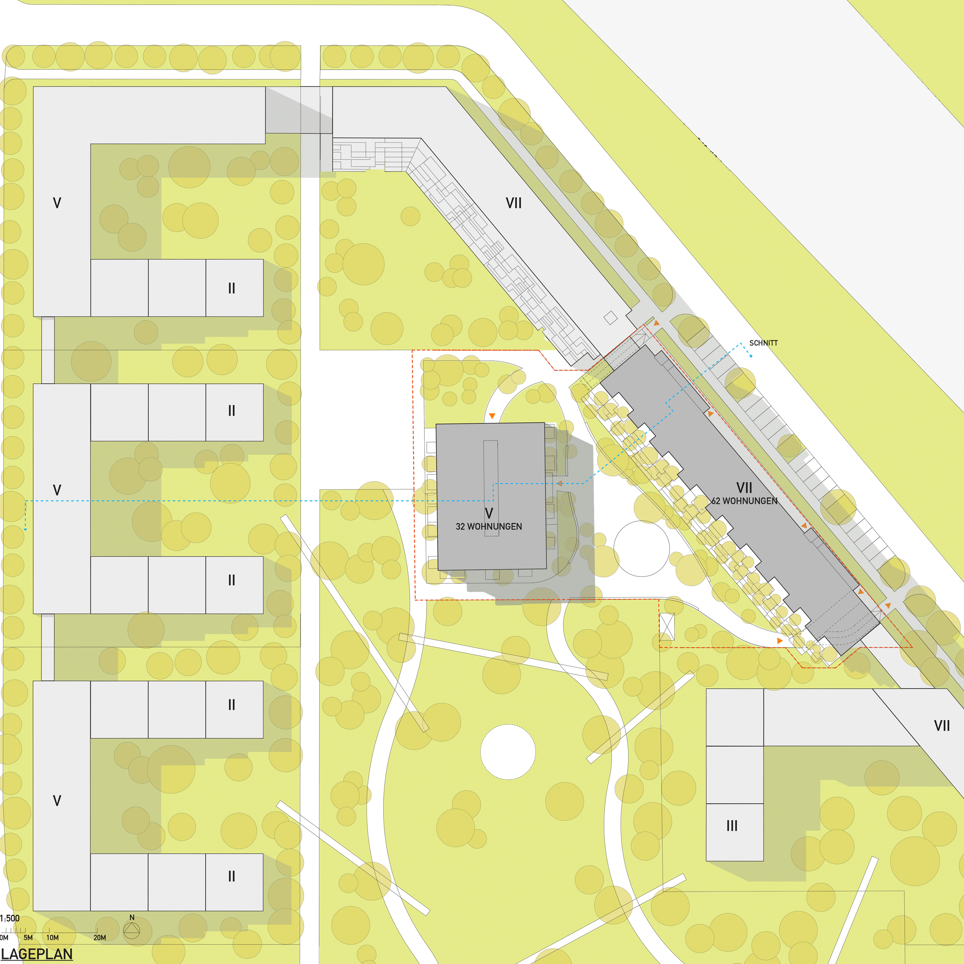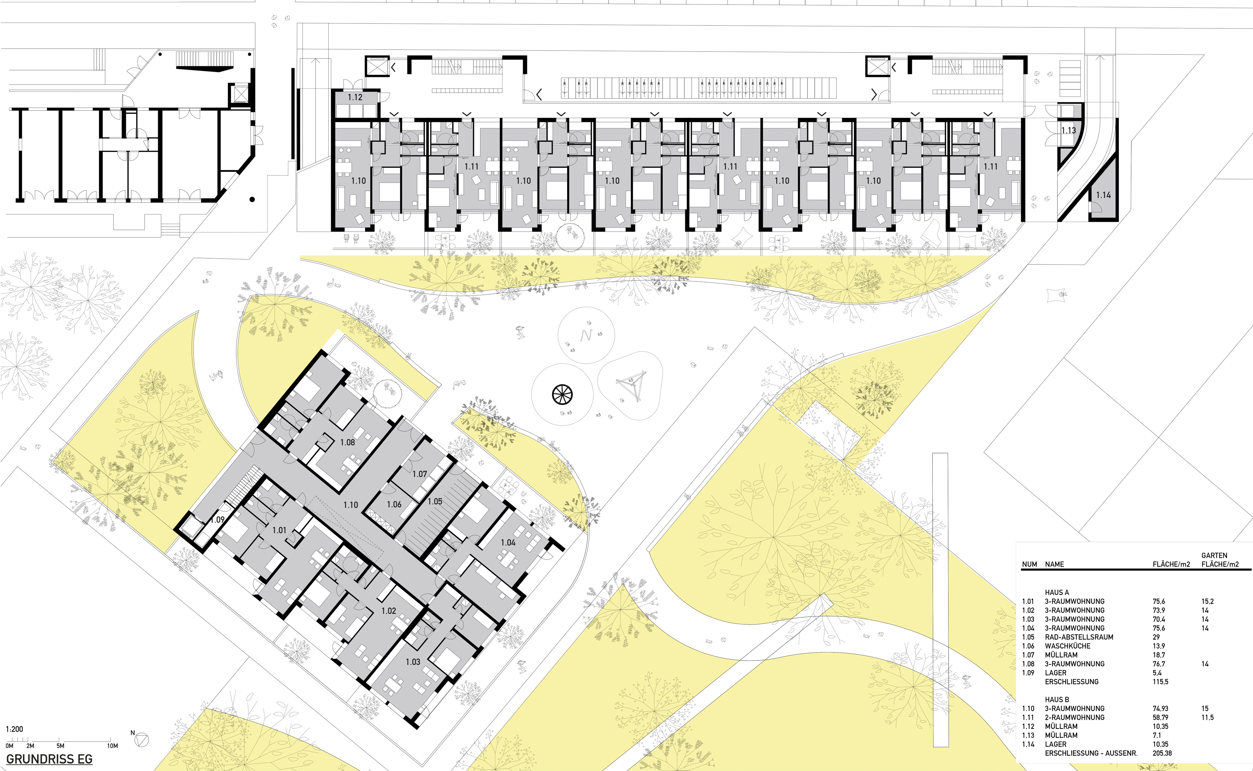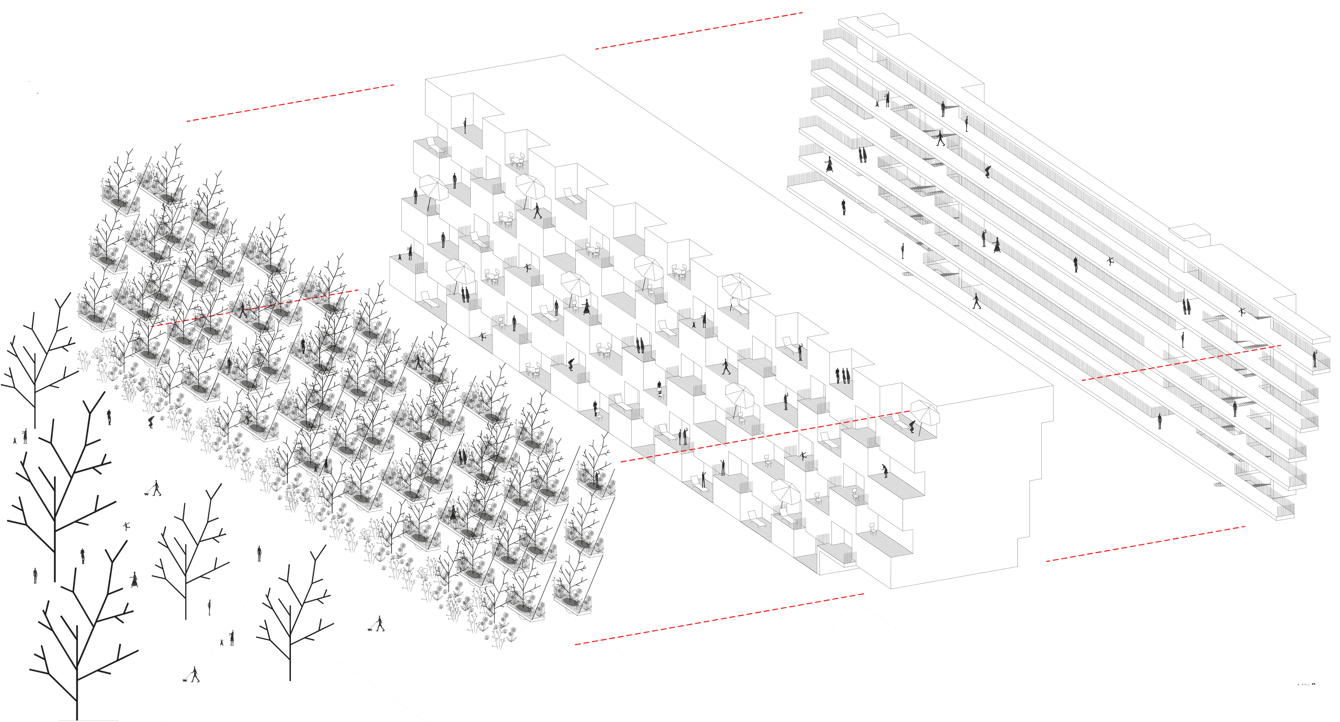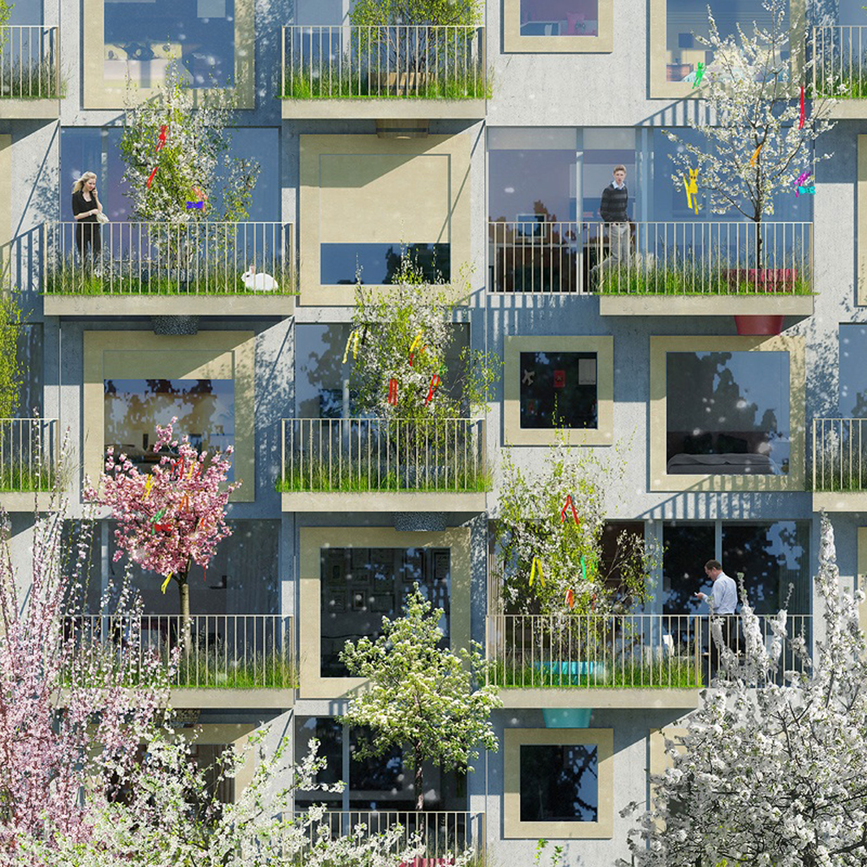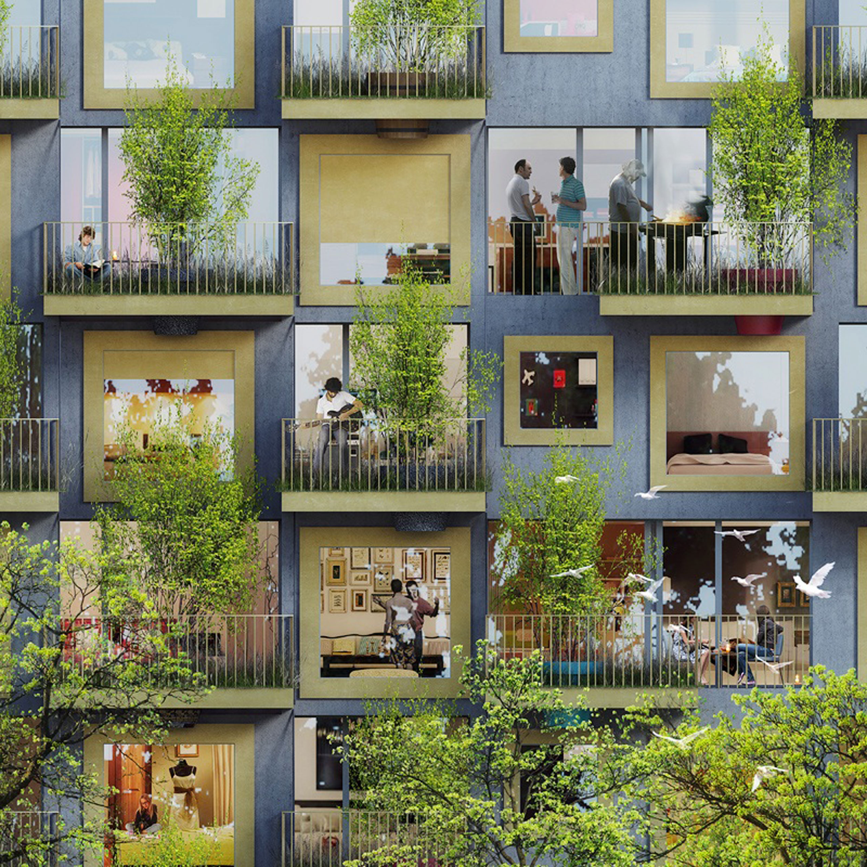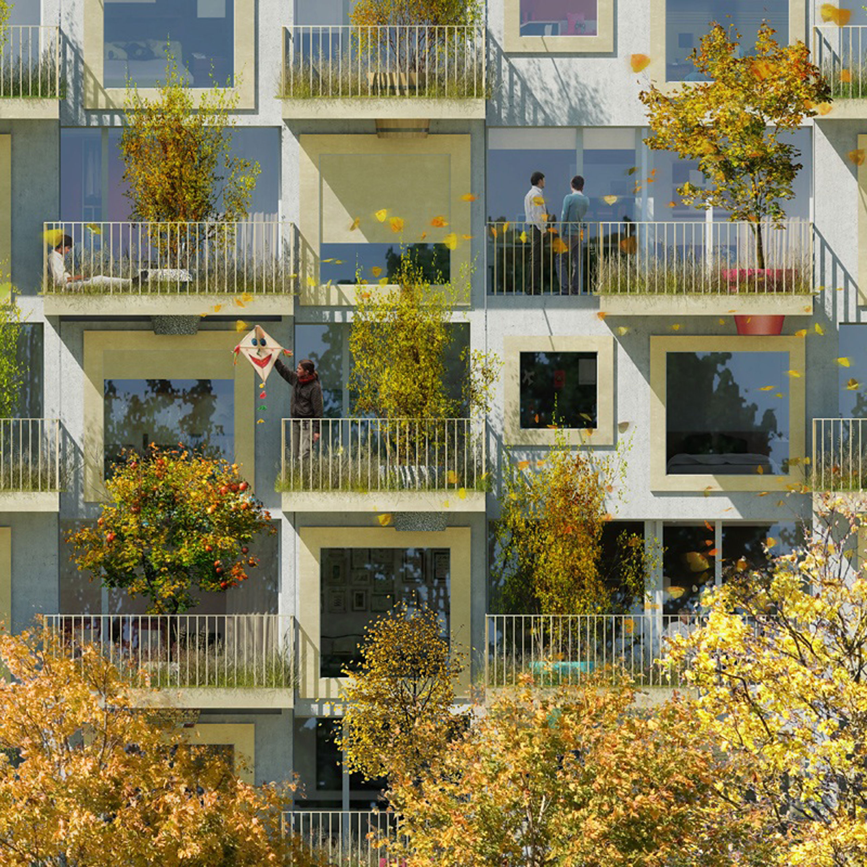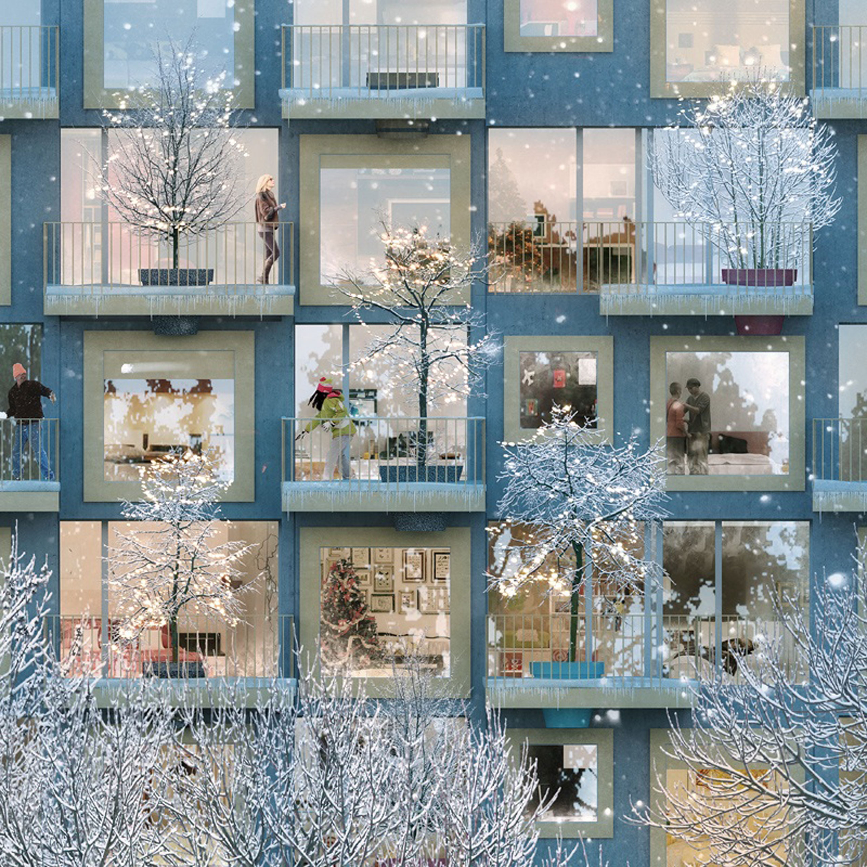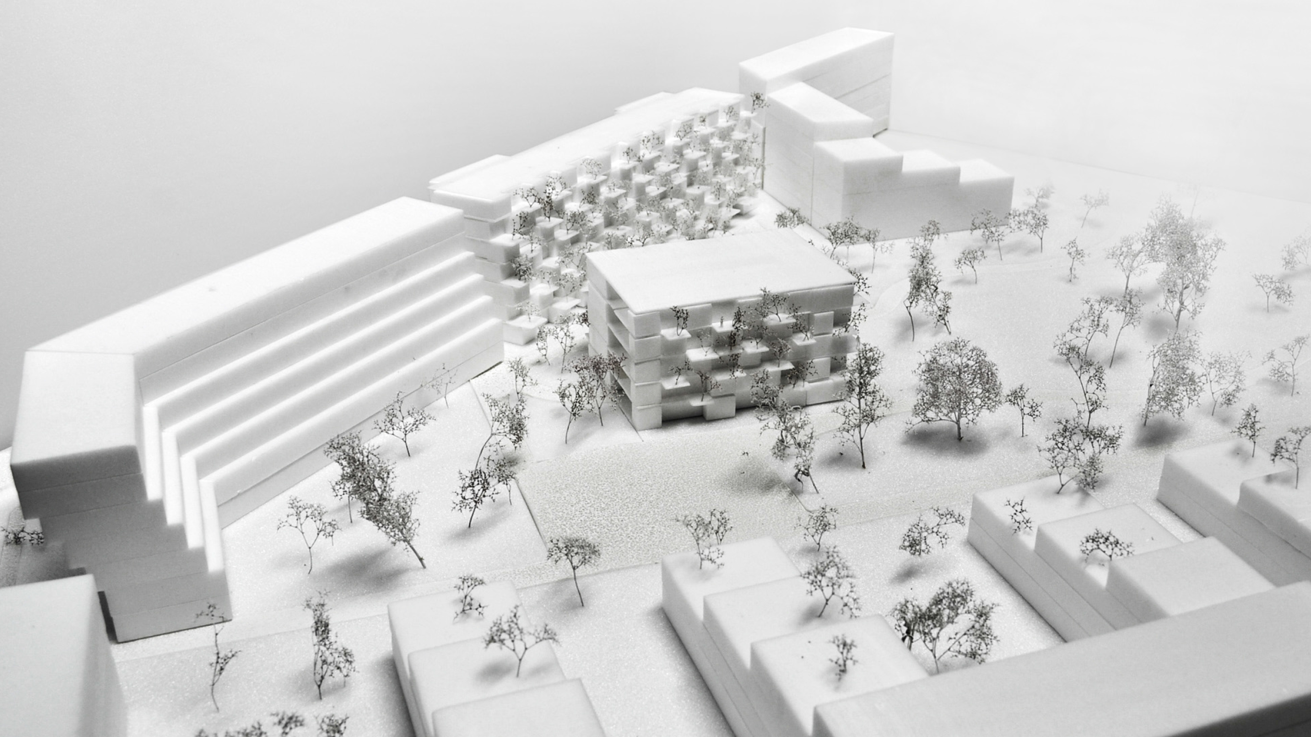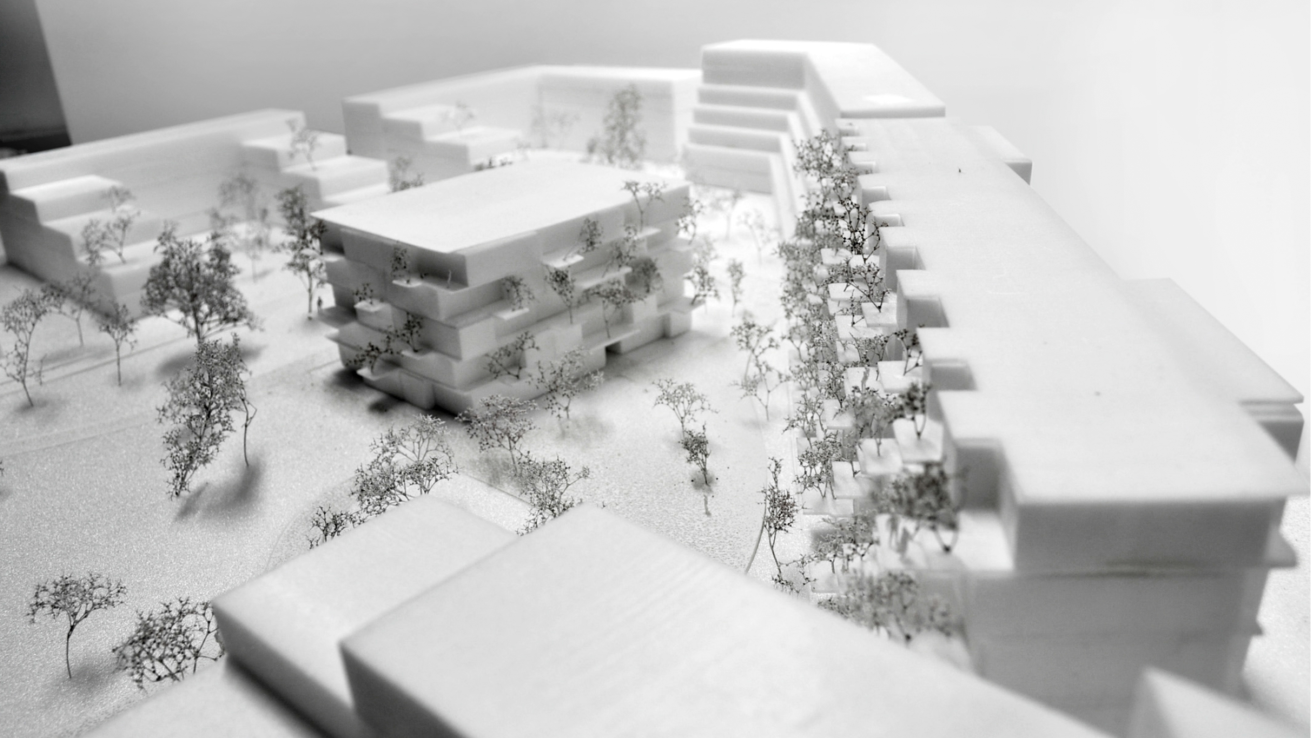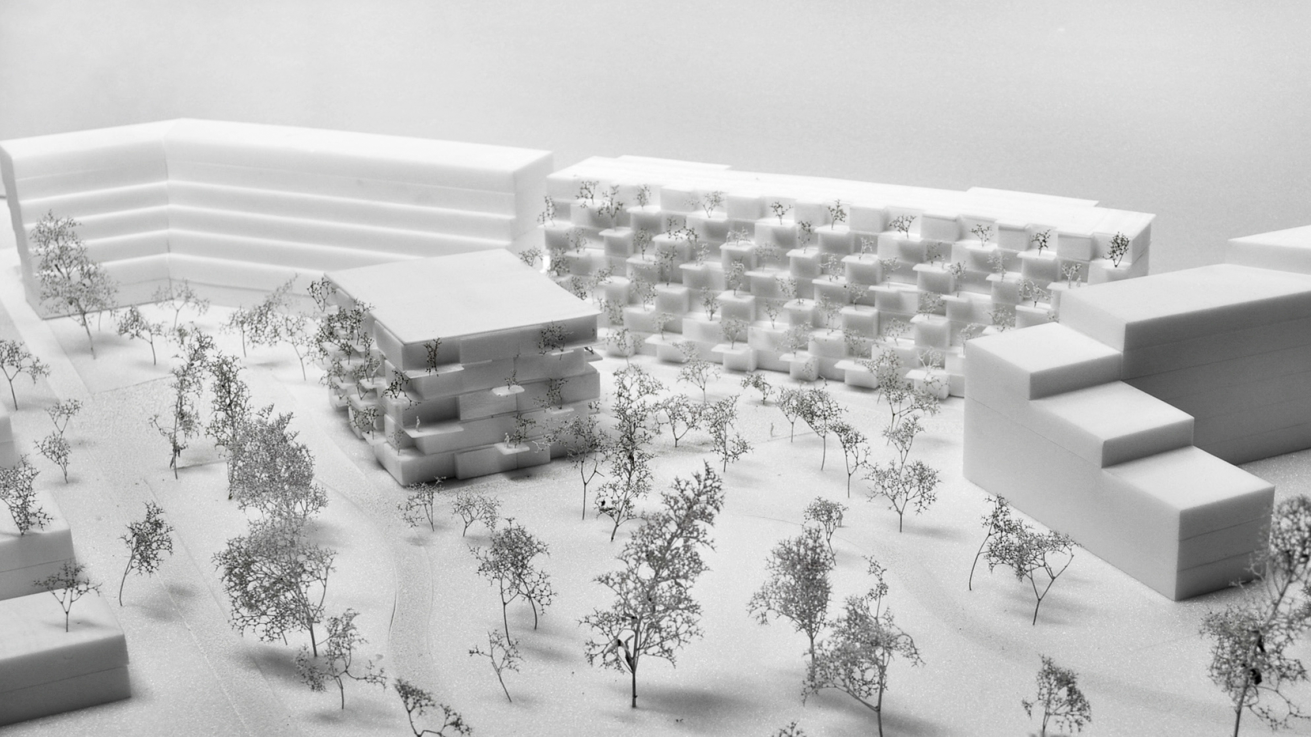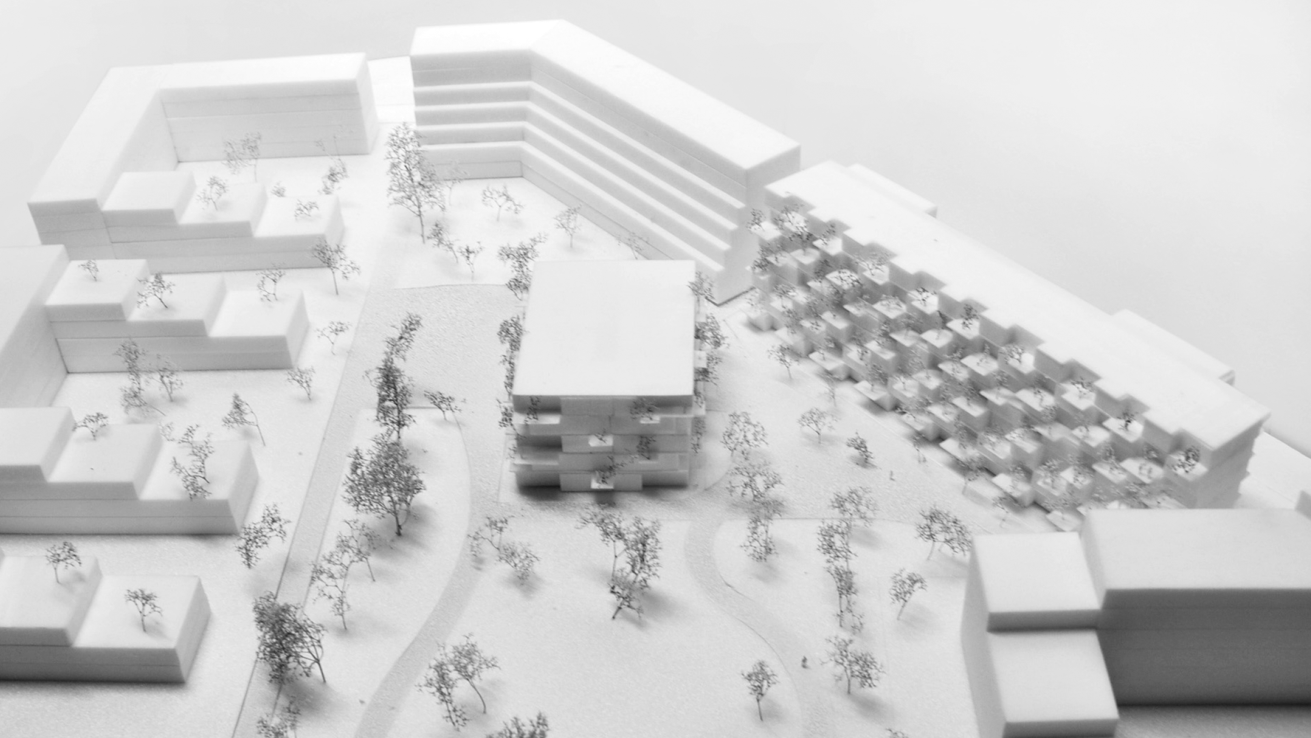The design is very much determined by the existing urban situation. The most important influencing factor is the neighboring development of GWG. Directly on the property line are apartments whose quality of life is extremely influenced by the design of the LAWOG property.
The crux therefore lies in resolving the difficult corner situation to the GWG. With the present master plan, no quality floor plans are possible in two corners. Furthermore, the master plan blocks any passage through the entire area.
The consequence is the radical separation of the buildings from each other. This gives both the GWG and LAWOG apartments optimal orientation and lighting. The central structure now lies in a park landscape and can be bypassed from all sides. Light, air, free structures, high quality apartments and a clear concept are the result.
Many apartments are already struggling with the restriction of the station area. We therefore wanted to make the best use of the unaffected side for living. All common rooms are oriented towards the quiet side, which has further qualities to offer with its south-western orientation.
Most of the apartments are through-hung and are accessed on the north side by an open pergola. The windows on this side receive a high-quality sound insulation glazing with Rw 45db and are generally kept rather small (side rooms).
The 2 and 3 room apartments alternate rhythmically and are cost-effectively structured from ground floor to ground floor in pod construction. This leaves more money for the design of the facade and hanging gardens.
Der Entwurf wird sehr stark durch die vorhandene städtebauliche Situation bestimmt. Der wichtigste Einflussfaktor ist dabei die Nachbarbebauung der GWG. Direkt an der Grundgrenze liegen Wohnungen, deren Lebensqualität durch den Entwurf des LAWOG Grundstücks extrem beeinflusst werden.
Der Knackpunkt liegt daher im Auflösen der schwierigen Ecksituation zur GWG. Mit der vorliegenden Leitplanung sind in zwei Ecken keine qualitätsvollen Grundrisse möglich. Weiters blockiert die Leitplanung jegliche Durchwegung des Gesamtareals.
Die Konsequenz daraus ist die radikale Loslösung der Baukörper voneinander. Damit erhalten sowohl die Wohnungen der GWG als auch der LAWOG eine optimale Ausrichtung und Belichtung. Der Mittelbaukörper liegt nun in einer Parklandschaft und kann von allen Seiten umgangen werden. Licht, Luft, freie Baukörper, hochqualitative Wohnungen und ein klares Konzept sind die Folge.
Viele Wohungen haben bereits mit der Einschränkung des Bahnhofsareals zu kämpfen. Wir wollten die nicht betroffene Seite daher optimal für das Wohnen nutzen. Alle Aufenthaltsräume orientieren sich auf die ruhige Seite, die mit der südwestlichen Ausrichtung weitere Qualitäten zu bieten hat.
Die meisten Wohnungen sind durchgesteckt und werden an der Nordseite durch einen offenen Laubengang erschlossen. Die Fenster auf diese Seite erhalten eine hochwertige Schallschutzverglasung mit Rw 45db und sind in der Regel eher klein gehalten (Nebenräume).
Die 2- und 3 Zimmerwohnungen wechseln sich rythmisch ab und sind von EG bis DG kostengünstig in Schotenbauweise strukturiert. Damit verbleibt mehr Geld für die Ausgestaltung der Fassade und der hängenden Gärten.
