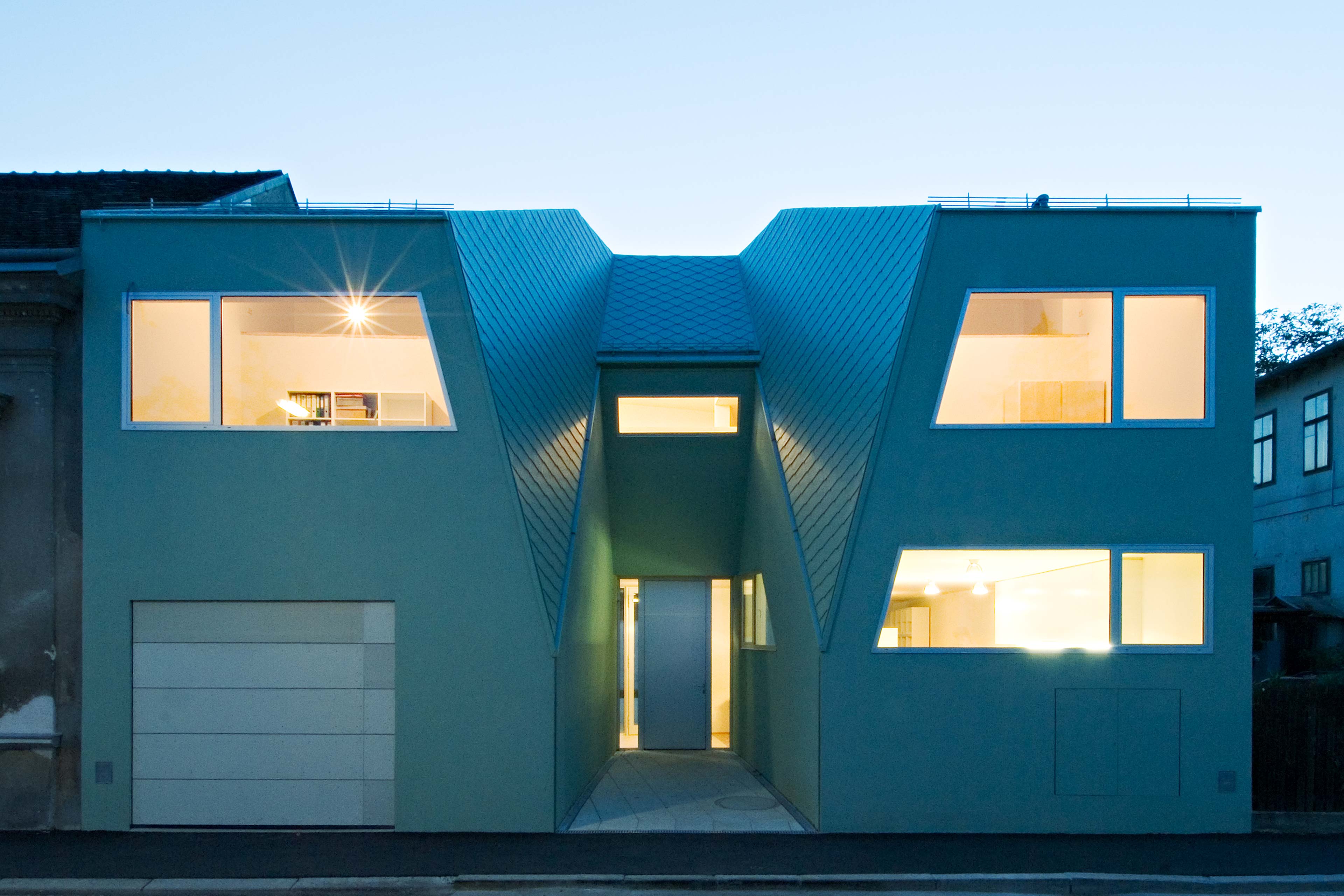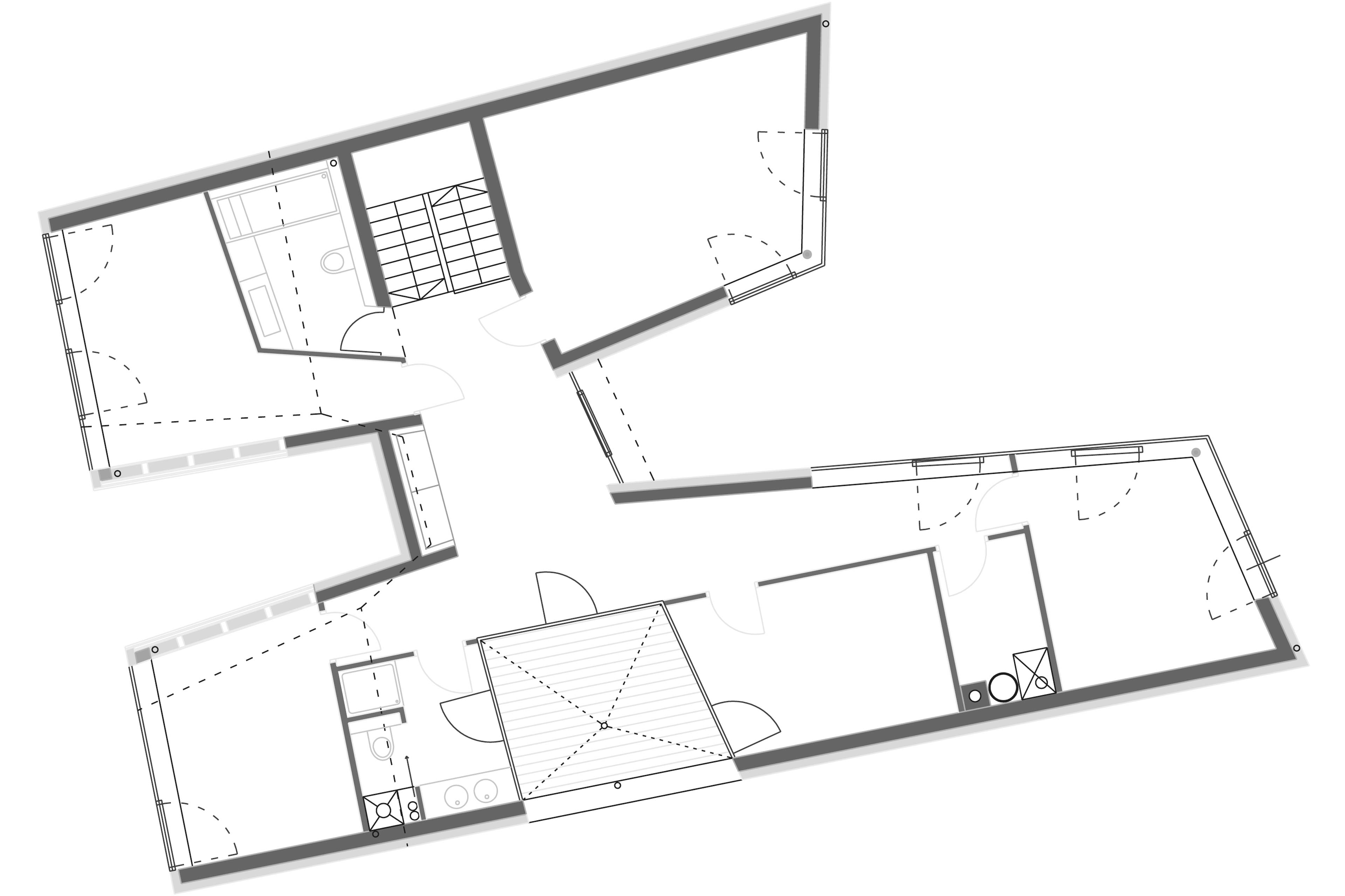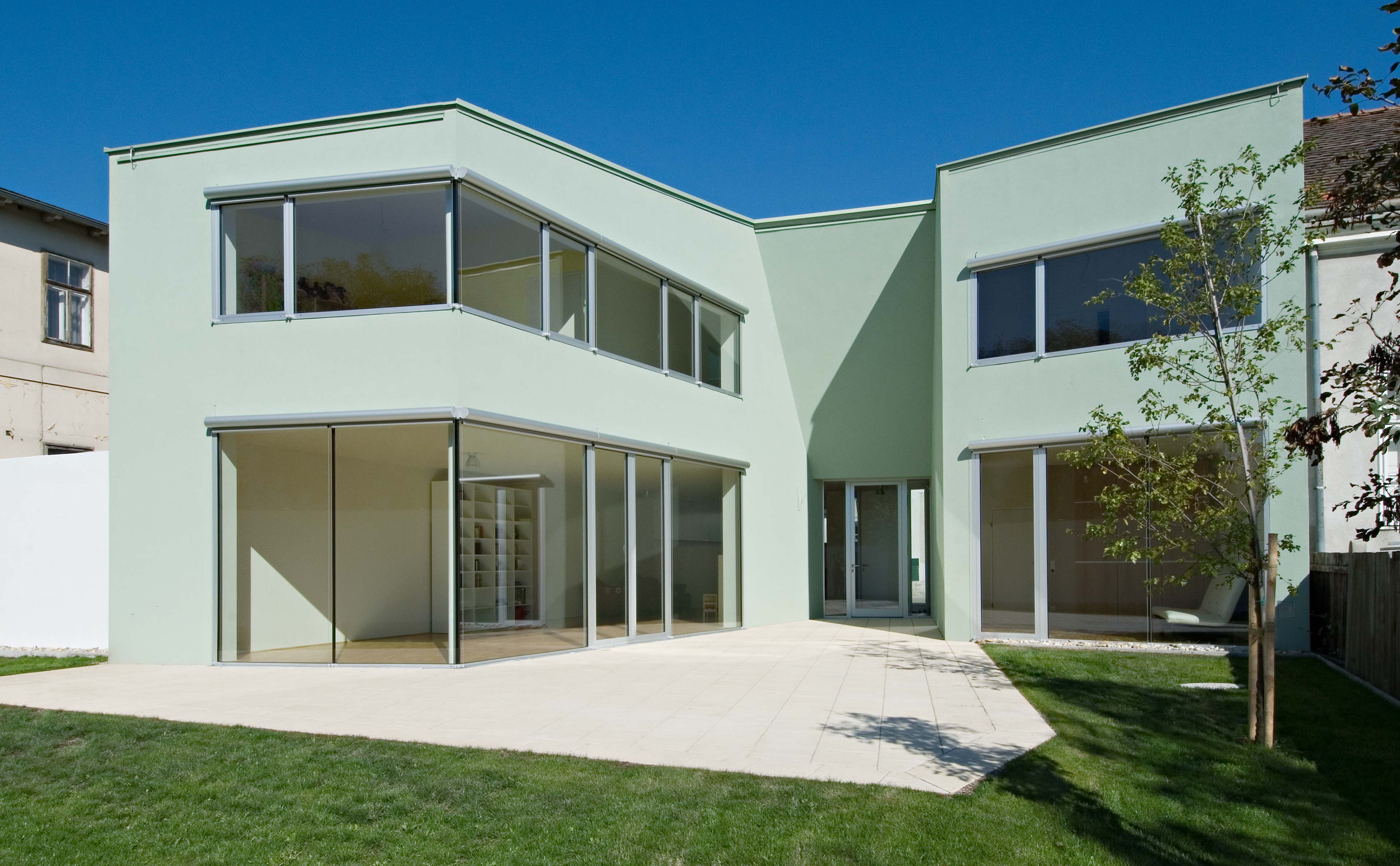A path cuts the structure in two and is connected with a bridge section on the upper floor. In order to bring more light into the „canyon“, the passage widens upwards and the roof simultaneously plunges deeply downwards.
Since the property is located in a protected zone, the project was developed in close dialogue with the Office for the Protection of Historical Monuments.
It was an advantage that the basic form is based on the modern interpretation of a traditional Lower Austrian Paarhof. In its basic concept, the Paarhof usually has a gabled roof. The DRYER house, however, takes both directions in its roof form and combines them into a sculptural structure.
Despite or perhaps because of this external and internal influence, the project has grown stronger and stronger over the course of the discussions. The permanent support of the Dreier family has contributed a lot to the unfolding of the architecture.
Ein Weg zerschneidet den Baukörper in zwei Teile und wird im Obergeschoss mit einem Brückenteil verbunden. Um mehr Licht in den „Canyon“ zu bringen weitet sich der Durchgang nach oben auf und das Dach stürzt gleichzeitig tief nach unten. Da das Grundstück in einer Schutzzone liegt, wurde das Projekt im engen Dialog mit dem Denkmalamt entwickelt.
Dabei war es von Vorteil, dass die Grundform auf der modernen Interpretation eines traditionellen niederösterreichschen Paarhofes beruht. Der Paarhof hat in seinem Grundkonzept meist ein giebelständiges Dach. Das Haus DRYER nimmt in der Dachform jedoch beide Richtungen auf und verbindet diese zu einem skulpturalen Baukörper.
Trotz oder gerade wegen dieser externen und internen Einflussnahme ist das Projekt im Lauf der Diskussionen immer stärker geworden. Die permanente Unterstützung der Familie Dreier hat dabei viel zur Entfaltung der Architektur beigetragen.







